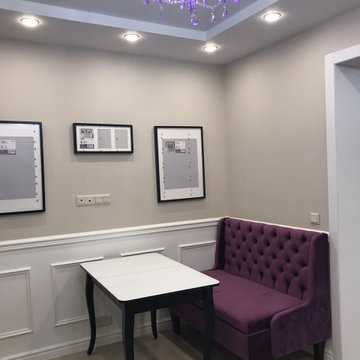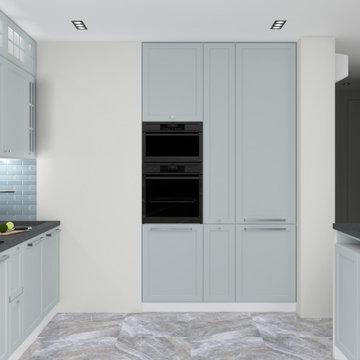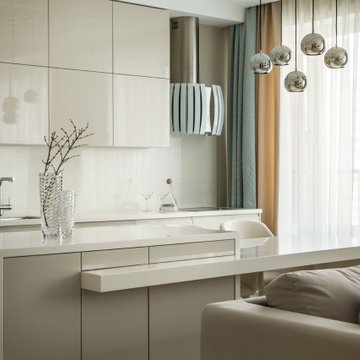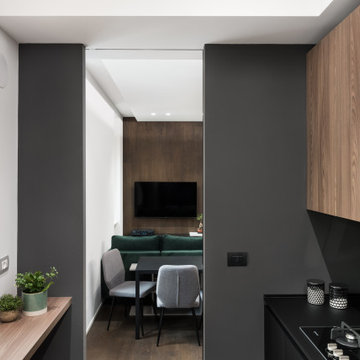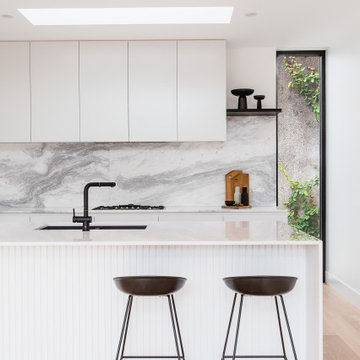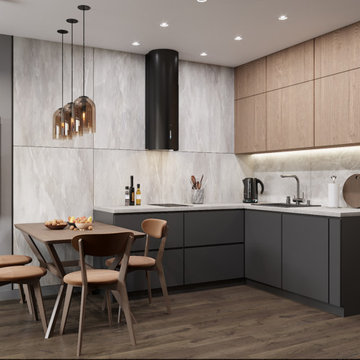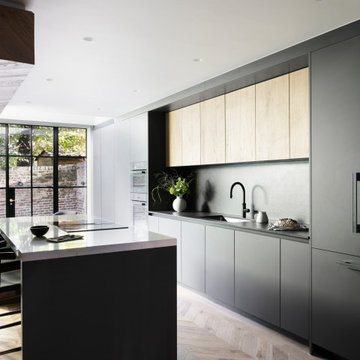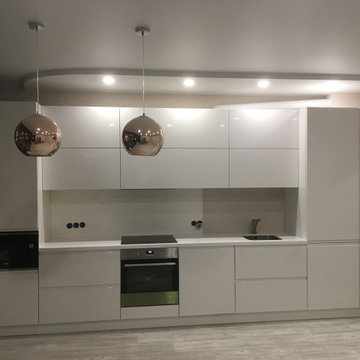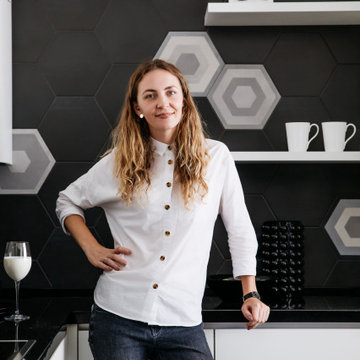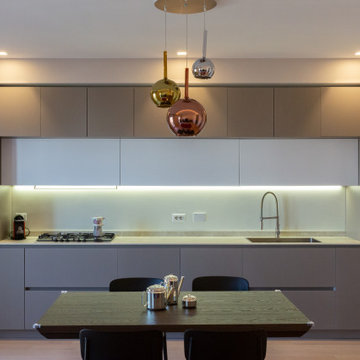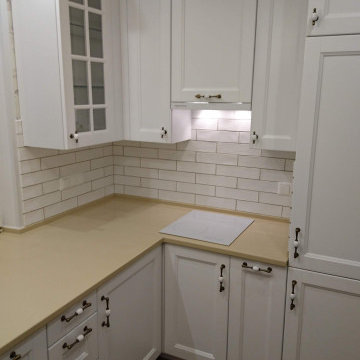Kitchen with Solid Surface Benchtops and Recessed Design Ideas
Refine by:
Budget
Sort by:Popular Today
121 - 140 of 995 photos
Item 1 of 3
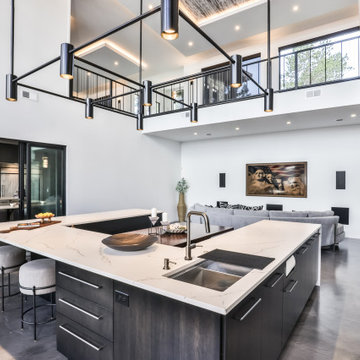
Looking Across the Gathering Room / Kitchen toward the Balcony / Catwalk, Custom Chandelier and Hanging Soffit Lights are suspended above by rods, Custom Kitchen Island with Booth, a Combination of Grey and White Cabinets, Black Fiberglass Windows in Tall Wall, Epoxy Floor Finish. A glimpse of the fireplace and vertical cable railings in the Living Room above and in the Background the Quad Sliding patio door opens to the Indoor Grilling Area
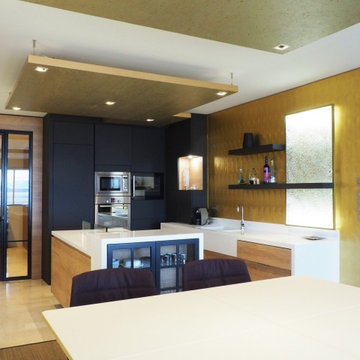
Espace cuisine conçu intégralement par "L'idée sous le Chapeau" ( hors catalogue cuisiniste )
Meuble réalisé en stratifié Egger bois et gris finition velour.
Habillage mural Sibudesign "Floral blanc", banquette capitonnée sur mesure velour or sur podium revêtement vinyl, chaise Floor slim MDF Italia. Faux plafond suspendu revêtement papier peint "Nobilis" or et argent. Plaque de cuisson Elica tesla, plan de travail réalisé en résine acrylique "Staron", sol travertin. Création d'une verrière en acier laqué mat. Panneau décoratif rétroéclairé de chez "Dacryl" sur crédence or de chez "Sibudesign"
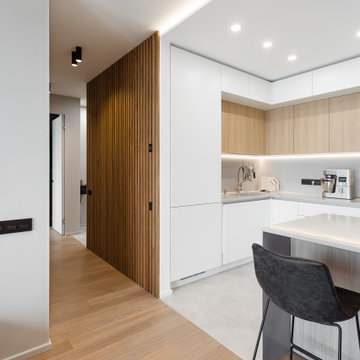
Кухня - Стильные кухни. Кухня-гостиная в двухкомнатной квартире. Серый керамогранит на полу, столешница - искусственный камень. Полуостров зонирует кухню на гостиную и зону готовки. Идеально для молодой семейной пары)
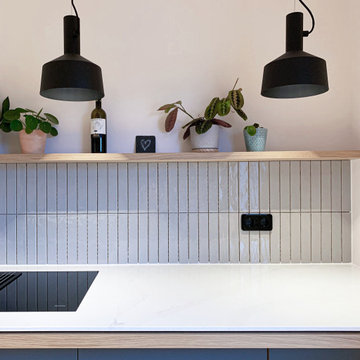
Die Küche zieht sich durch ein ehemaliges Fenster hindurch in den Ess-Wohnbereich, wo einem morgendlichen Kaffee nichts im Wege steht.
Der Lärchenparkett ist auf dem gesamten Erdgeschoss zu finden und zieht sich fugenlos durch die Etage.
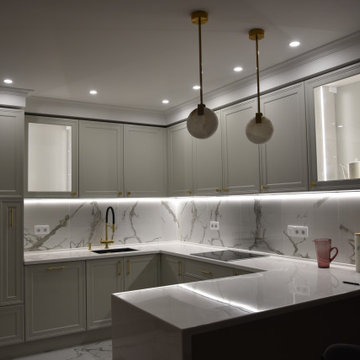
Заказчик внес изменения во внешнем виде нашего стандартного фасада и таким образом получилась кухня с неповторимым внешним видом во всем. Выдвижные ящики и петли применены от BLUM. Столешница из акрила с глубокой полировкой
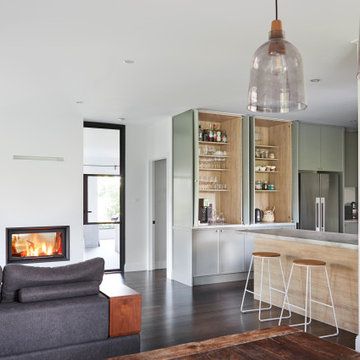
This 90's home received a complete transformation. A renovation on a tight timeframe meant we used our designer tricks to create a home that looks and feels completely different while keeping construction to a bare minimum. This beautiful Dulux 'Currency Creek' kitchen was custom made to fit the original kitchen layout. Opening the space up by adding glass steel framed doors and a double sided Mt Blanc fireplace allowed natural light to flood through.
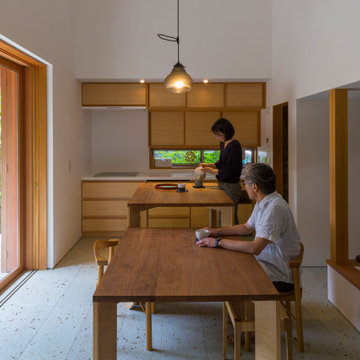
通庭にある食卓は、多くのお客さんをお招きできるよう特大サイズですが、分割して運べるので、屋外の南庭で食事もできます。また脚の高さも変えられるので、アイランドキッチン等の作業机としても使用できます。
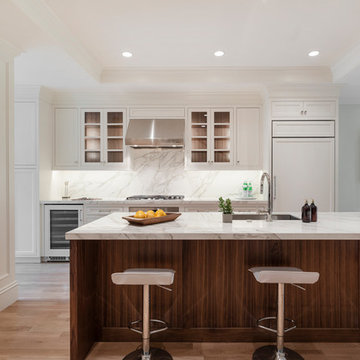
Back Bay luxury kitchen with large island and built-in mounted TV. Custom white cabinets with glass doors and dark wood accents on upper cabinets. White cabinets with Neolith marble-look counter top and back splash. Dark wood island with Neolith marble-look counter top. Recessed lighting in tray ceiling. White walls and light hardwood floors. Industrial bar stools at wood island. Wolf and Sub-Zero appliances. Concealed appliances. Built-in Sub-Zero beverage center.
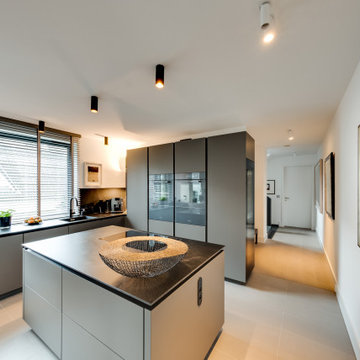
Die Kücheninsel bildet den Mittelpunkt der modernen SieMatic-Küche und bietet durch die freie Aufstellung im Raum eine komfortable Nutzung der Kochfläche von allen Seiten. Mittig wurde ein Dunstabzug in das Kochfeld Bora PUXU integriert, weshalb der Bedarf einer klassischen Dunstabzugshaube entfällt. Die offene Raumgestaltung bleibt somit trotz der gewünschten Funktionalität unberührt.
Kitchen with Solid Surface Benchtops and Recessed Design Ideas
7
