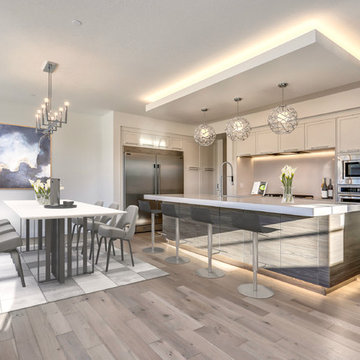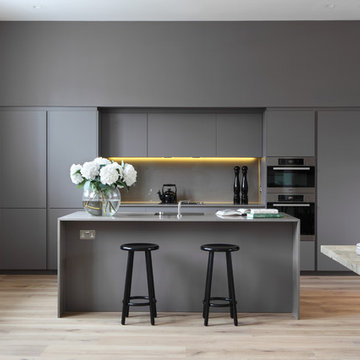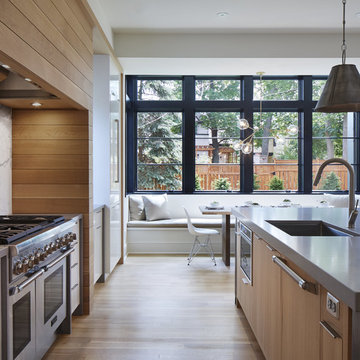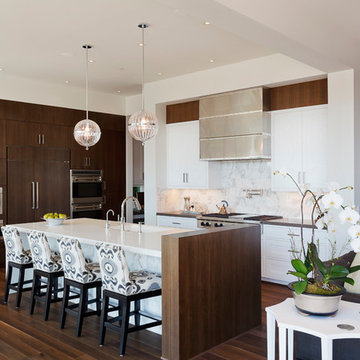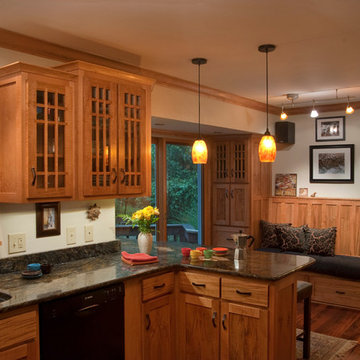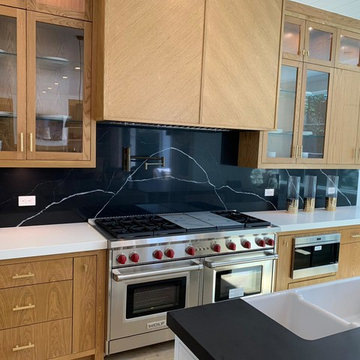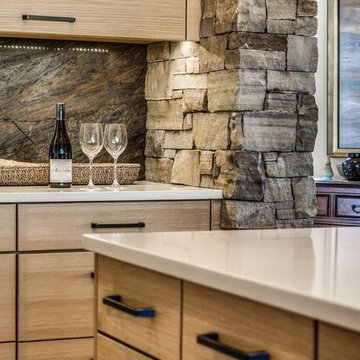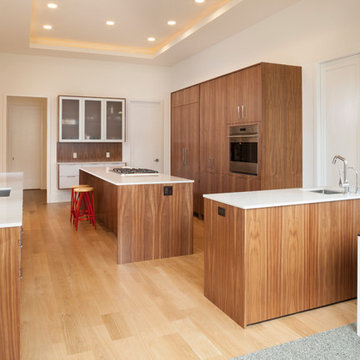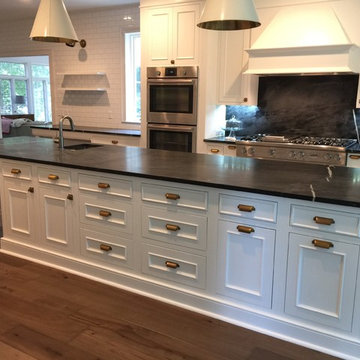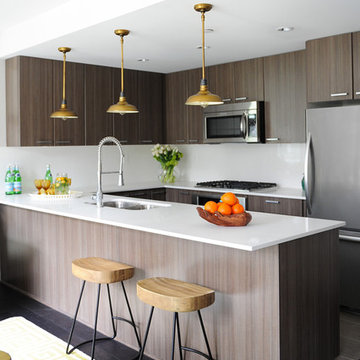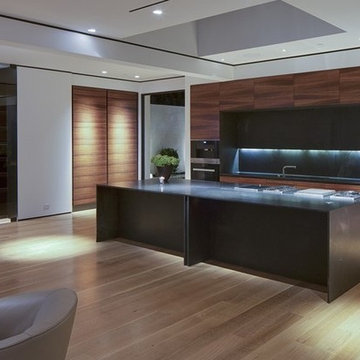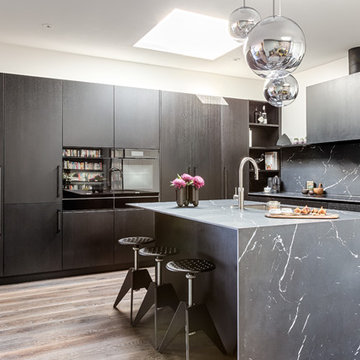Kitchen with Solid Surface Benchtops and Stone Slab Splashback Design Ideas
Refine by:
Budget
Sort by:Popular Today
161 - 180 of 2,995 photos
Item 1 of 3
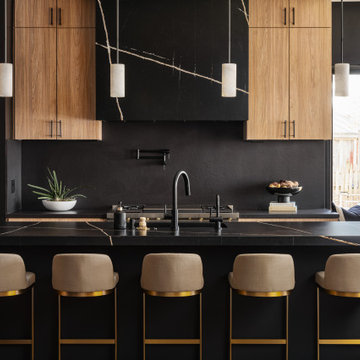
Luxe modern interior design in Westwood, Kansas by ULAH Interiors + Design, Kansas City. This dark and moody kitchen features both Dekton and Silestone by Cosentino. We carried the solid black Dekton onto the backsplash, and highlighted the range hood with the same Dekton from the island design.
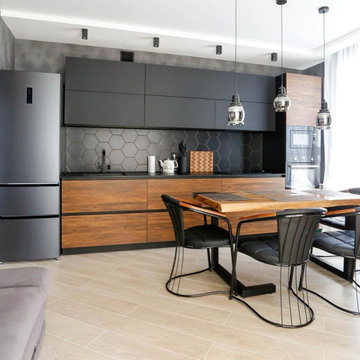
Эта прямая кухня — прекрасный образец современного стиля лофт. Кухня с деревянными фасадами и темной гаммой одновременно теплая и современная. Средний размер и графитовый цвет создают гладкий вид, а отсутствие ручек придает минималистский вид.

Custom cabinets and timeless furnishings create this striking mountain modern kitchen. Stainless appliances with black accent details and modern lighting fixtures contrast with the distressed cabinet finish and wood flooring. Creating a space that is at once comfortable and modern.
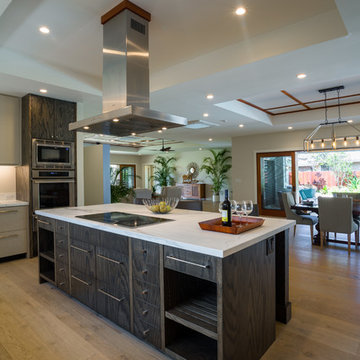
The feel of spaciousness, free movement and open space is not to be underestimated. The practical side of the free movement between the kitchen counter and oven to the dining area makes serving and picking up off the table an easy and enjoyable task.
Rex Maximilian
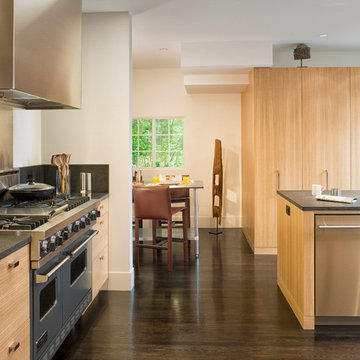
Originally asked to resurface custom kitchen cabinets, Michael Merrill Design Studio finished this project with a completely new, crisp and ultra-modern design for the entire 815 square-foot home.
Photos © John Sutton Photography

As part of a housing development surrounding Donath Lake, this Passive House in Colorado home is striking with its traditional farmhouse contours and estate-like French chateau appeal. The vertically oriented design features steeply pitched gable roofs and sweeping details giving it an asymmetrical aesthetic. The interior of the home is centered around the shared spaces, creating a grand family home. The two-story living room connects the kitchen, dining, outdoor patios, and upper floor living. Large scale windows match the stately proportions of the home with 8’ tall windows and 9’x9’ curtain wall windows, featuring tilt-turn windows within for approachable function. Black frames and grids appeal to the modern French country inspiration highlighting each opening of the building’s envelope.
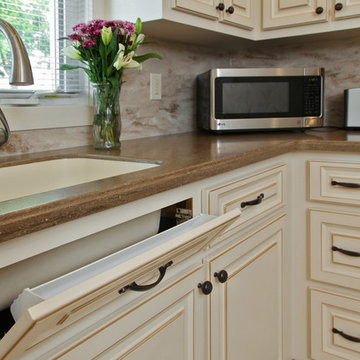
This refaced kitchen is now bright and cheery, reflecting the homeowners personal style. While the home is modest in the range of color choices, it's got lots of style. A sophisticated motif without a lot of clutter.
Cabinet refacing saved a lot of their budget allowing them to upgrade change the countertops and backsplash too. When you remodel the kitchen, the more elements you can change the bigger the transformation. Many times when you try to leave in and work off an existing element of the room, it holds you back in terms of design.
The countertop color highlights the beautiful walnut glazing on the the cabinet doors. Enriching the space with a subtle undertone of warmth.
The Sonora Corian countertops are a warm cocoa color with sublte swirls of gray and brown, contrasting and blancing the rich antique white cabinetry. Corian is a solid surface material that will last for decades. Corian is strong and durable material that is bacteria resistant and doesn't scratch or stain.
We continued with the Corian for the backsplash picking up the colors of the cabinets and the countertops with Sandlewood. The swirls of coco, off white and gray, continue with the muted palette.
They chose Corian for the backsplash because they didn't want to deal with grout and tile as they did in the past. The Corian backsplash will never need sealing or regrouting, creating another maintenance free component to this updated kitchen remodel.
This monochromatic color palette is now rich and inviting.The homeowners love of entertaining are now back and they love showing off their new kitchen!
Photographer: David Glasofer
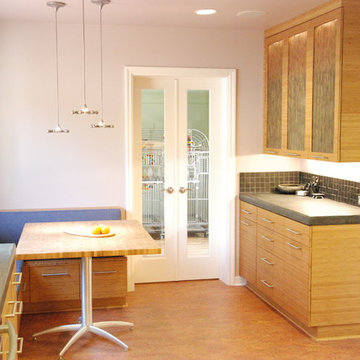
This was a Green Building project so wood materials has to be FSC Certified and NAUF. The amber bamboo used (which is horizontal grain run), is a sustainable wood. The The interiors are certified maple plywood. Low VOC clear water-based finish.
Kitchen with Solid Surface Benchtops and Stone Slab Splashback Design Ideas
9
