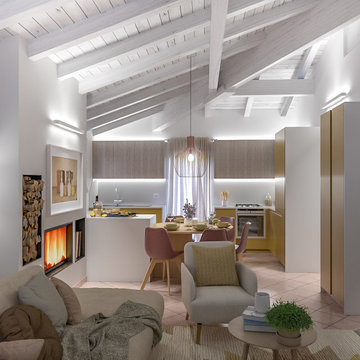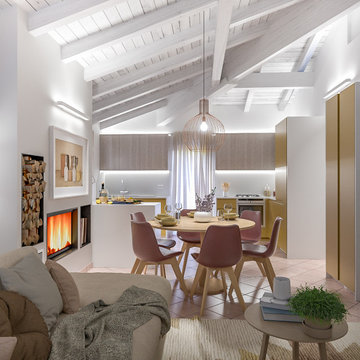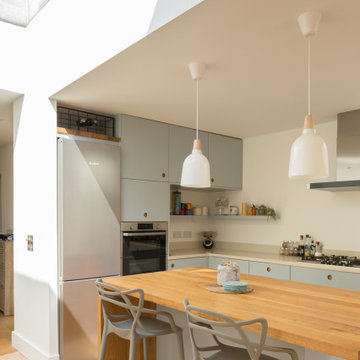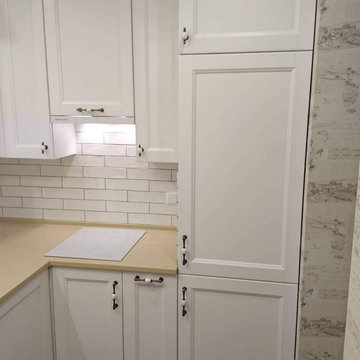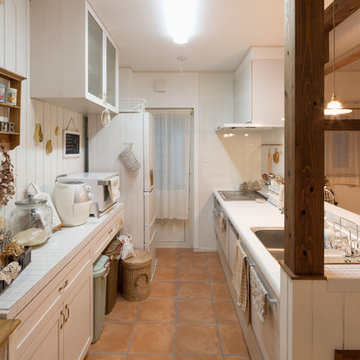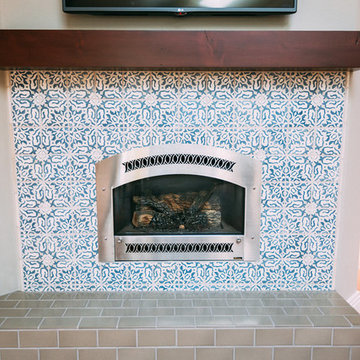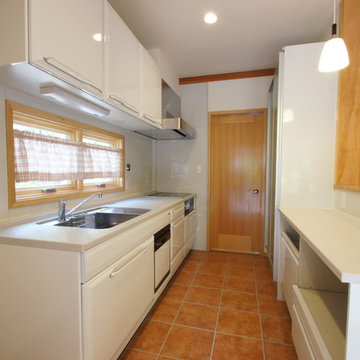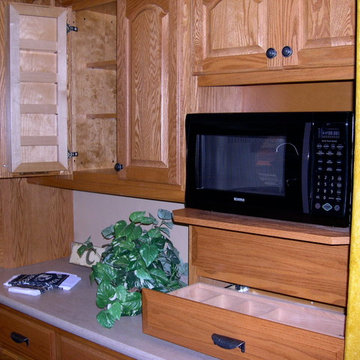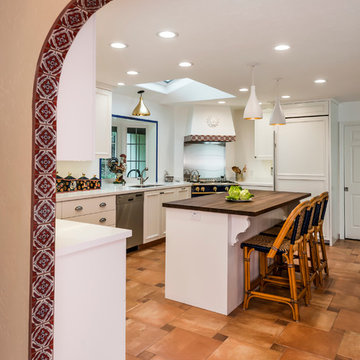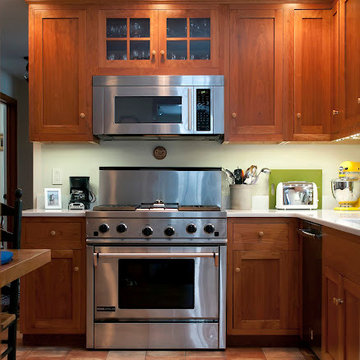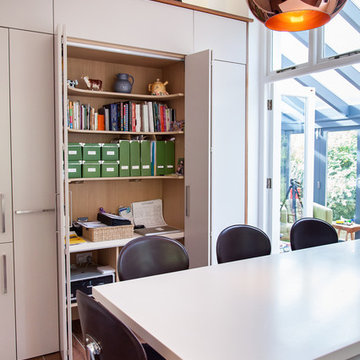Kitchen with Solid Surface Benchtops and Terra-cotta Floors Design Ideas
Refine by:
Budget
Sort by:Popular Today
61 - 80 of 567 photos
Item 1 of 3
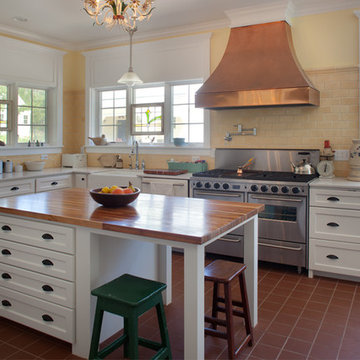
Morningside Architect, LLP
Contractor: Lone Star Custom Homes
Photographer: Rick Gardner Photography

Painted ceiling, new cabinets, and new appliances dramatically transformed this kitchen!
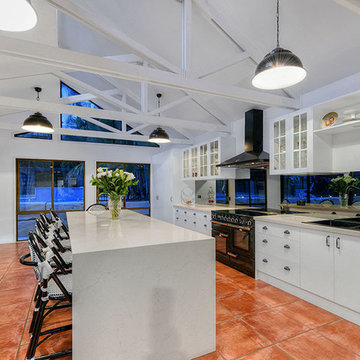
Part of the Ascot project was to relocate & design a new kitchen space, this space was design with a Hamptons/French style in mind.
Kitchen Design by Interior Solutions Brisbane
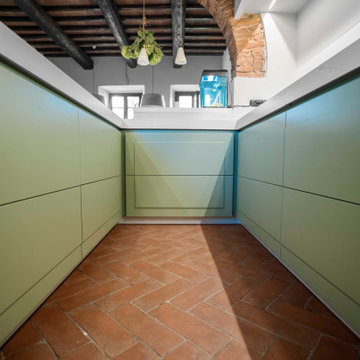
Kitchen for a beautiful ancient farmhouse in florence.
Sage green doors, large peninsula top with a new, very resistant material. The plasterboard hood illuminates the entire kitchen area with its many spotlights.
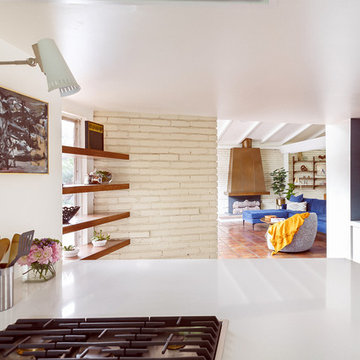
Midcentury modern kitchen with white kitchen cabinets, solid surface countertops, and tile backsplash. Open shelving is used throughout. The wet bar design includes teal grasscloth. The floors are the original 1950's Saltillo tile. A flush mount vent hood has been used to not obstruct the view.
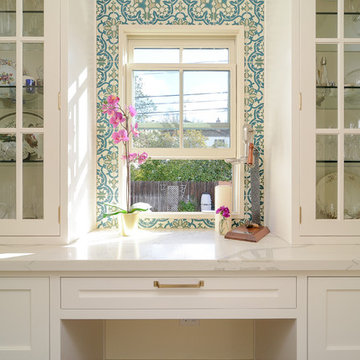
What began as a small, extremely dated kitchen in this 1929 Spanish Casa with an even tinier nook that you could hardly eat in has turned into a gorgeous stunner full of life!
We stayed true to the original style of the home and selected materials to complement and update its Spanish aesthetic. Luckily for us, our clients were on board with some color-loving ideas too! The peacock blue cabinets pair beautifully with the patterned tile and let those gorgeous accents shine! We kept the original copper hood and designed a functional kitchen with mixed metals, wire mesh cabinet detail, more counter space and room to entertain!
See the before images on https://houseofbrazier.com/2019/02/13/curtis-park-project-reveal/
Photos: Sacrep
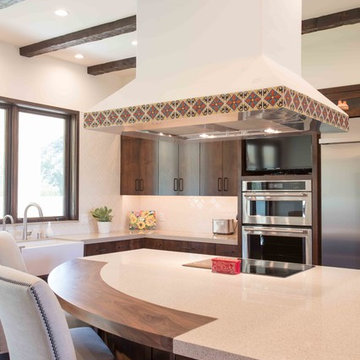
Hand-hewn wooden beams were crafted for the ceiling. A hood surround was built using custom colored Arto Clay tiles as accent. A piece of walnut was inserted into the solid surface island for warmth at the bar.
Photography by Studio 101 West.
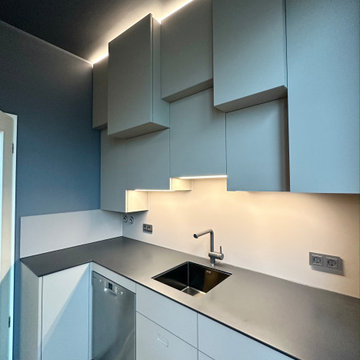
Diese Küche habe ich auf kleinstem Raum von 5,8 qm geplant und vom Tischler fertigen lassen . Die Decke hat eine Schräge, so dass auch die oberen Türen der Schräge angepasst werden mussten. Durch die kubistisch gestalteten Korken entstand ein massiver Zugewinn an Stauraum.
Kitchen with Solid Surface Benchtops and Terra-cotta Floors Design Ideas
4
