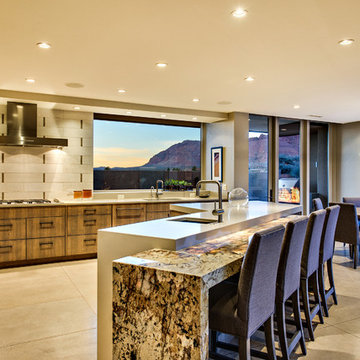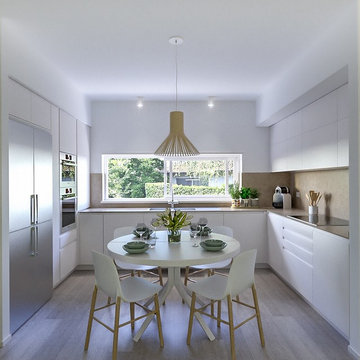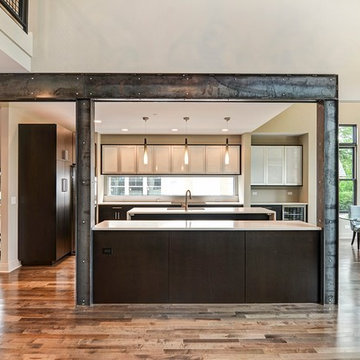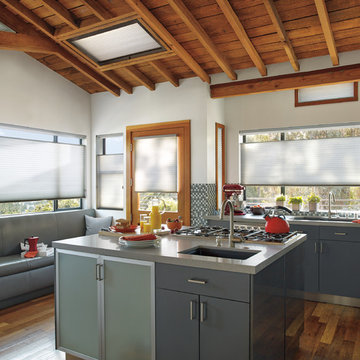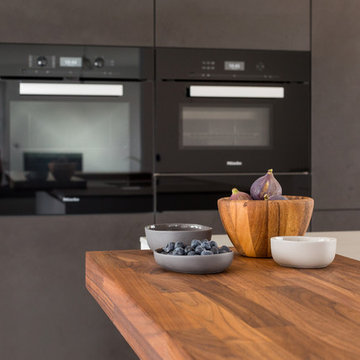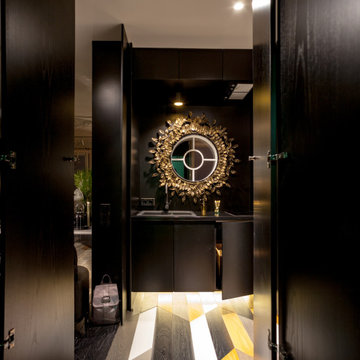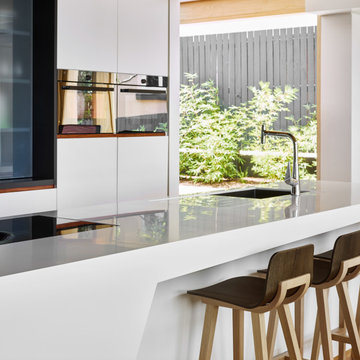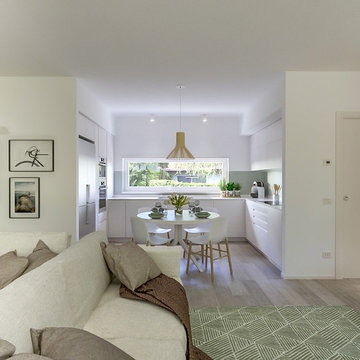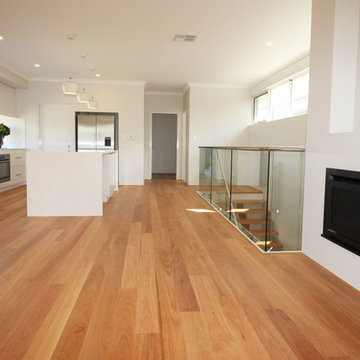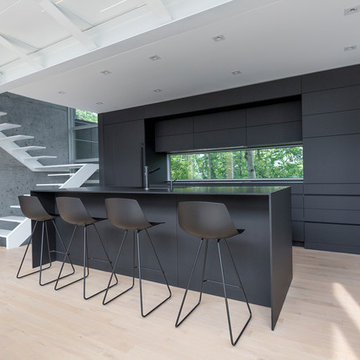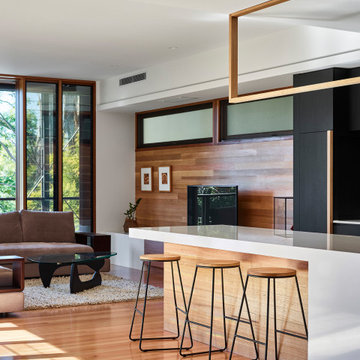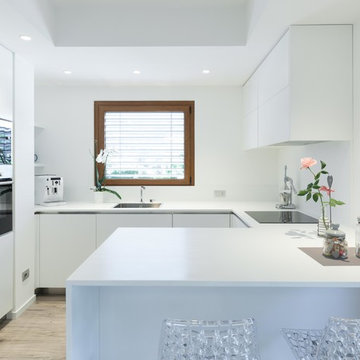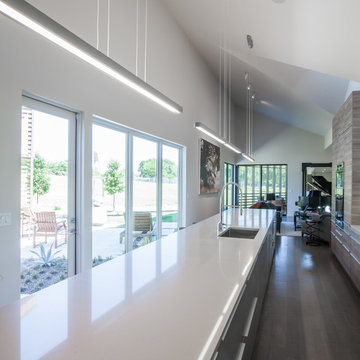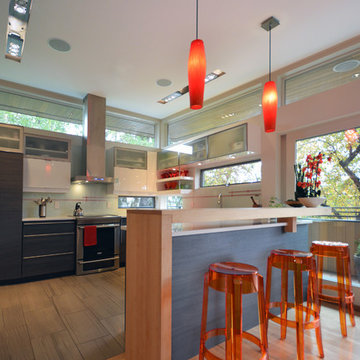Kitchen with Solid Surface Benchtops and Window Splashback Design Ideas
Refine by:
Budget
Sort by:Popular Today
81 - 100 of 368 photos
Item 1 of 3
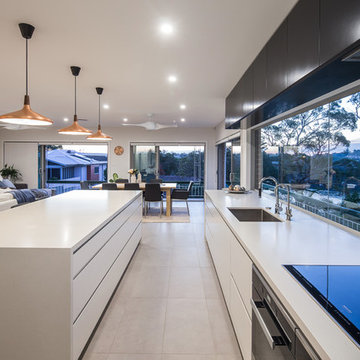
Sleek and streamlined modern kitchen. Design by Jodie Carter Design and construction by Ambient Constructions, Caringbah.
Photos also via - Ambient Constructions - Caringbah
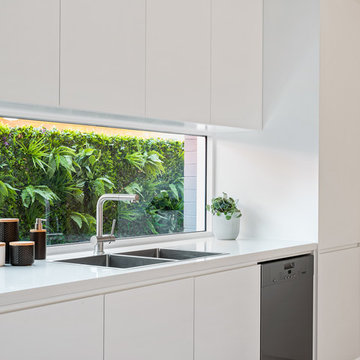
The new kitchen design balanced both form and function. Push to open doors finger pull mechanisms contribute to the contemporary and minimalist style our client wanted. The cabinetry design symmetry allowing the focal point - an eye catching window splashback - to take centre stage. Wash and preparation zones were allocated to the rear of the kitchen freeing up the grand island bench for casual family dining, entertaining and everyday activities. Photography: Urban Angles
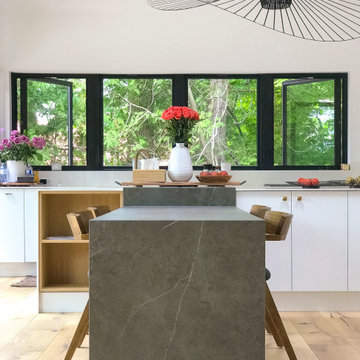
Bright and open modern kitchen designed around a stunning lakeside view. Matte white cabinetry with a built-in pantry wall and no wall mounted cabinets keeps this grand kitchen open, airy and focused on the natural exterior spaces. White oak open shelves warm the simple white cabinetry. The Laminam integrated island table was designed to maximize viewpoints of the lake view.
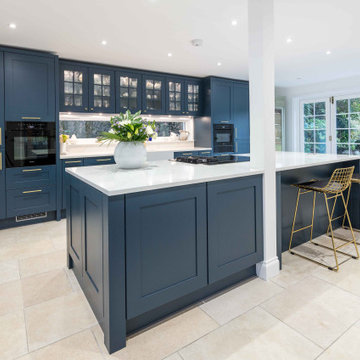
We created this beautiful traditional Callerton kitchens as part of a home renovation project. The Callerton furniture is painted in Farrow and Ball Hague Blue colour and the worktops are in Silestone Cacatta Gold. Silestone's high level of resistance to scratches and impacts allows handling of very hard large objects without any worry. The gold finish on the Quooker boiling water system compliments the gold handles.
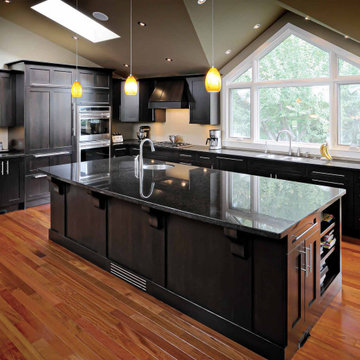
Stained Mist shaker cabinet doors and a large TCE Quartz island bring together this estate home kitchen. An abundance of natural light helps this kitchen truly sparkle.
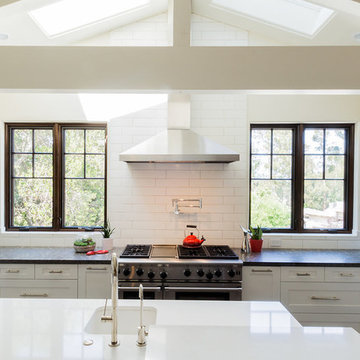
On a quiet cul-de-sac not too far from downtown San Luis Obispo lies the contemporary craftsman styled Clausen Residence. The challenges that accompanied this project were what, in the end, made it so interesting. The buildable area of the site is very small due to the fact that almost half of the property is occupied by a biological open space easement, established to protect the creek that runs behind the lot. In addition to this, the site is incredibly steep, which lent itself well to a stair stepped 3-story floor plan. Strict height restrictions set by the local jurisdiction governed the decision to bury the garage in the hill, and set the main living space on top of it, accompanied by the children’s bedrooms and game room further back on the site. The 3rd floor is occupied fully by the master suite, which looks down on the back yard below. Off of the great room is a vast deck, with built in barbecue, fire place and heaters, ideal for outdoor entertaining year round.
The house, adorned in lap siding and true craftsman details is flanked by gorgeous oak trees and the creek beyond.
Kitchen with Solid Surface Benchtops and Window Splashback Design Ideas
5
