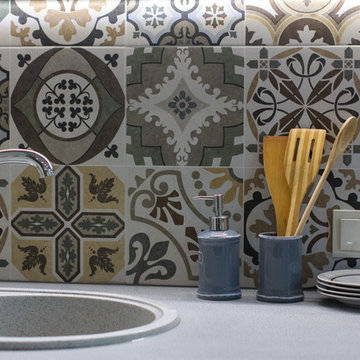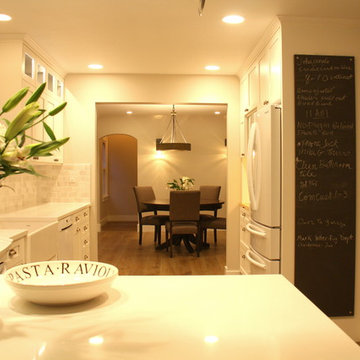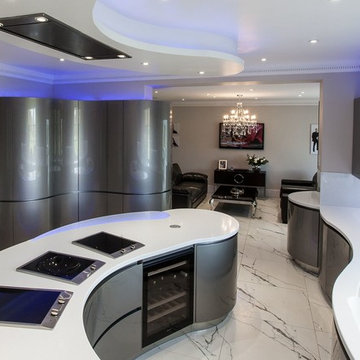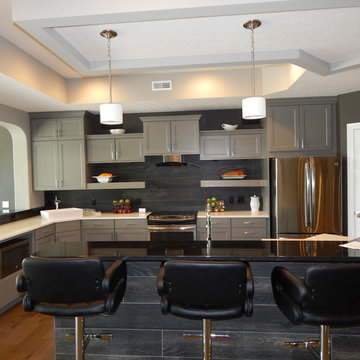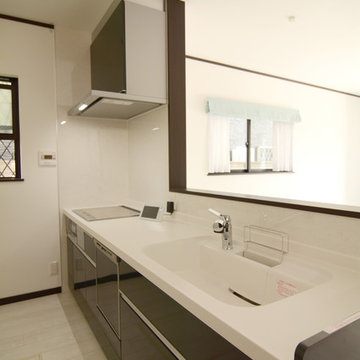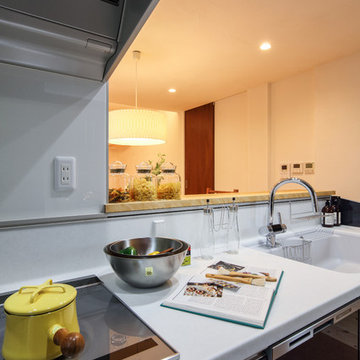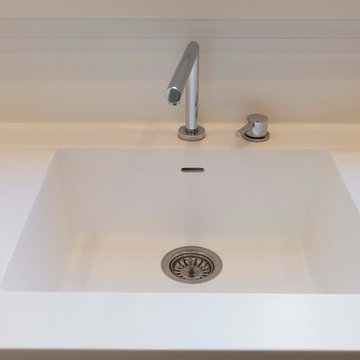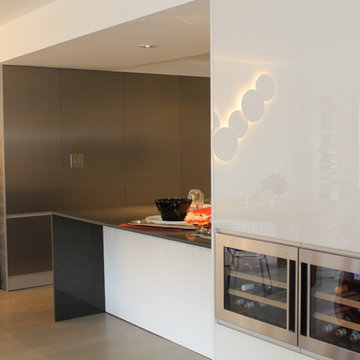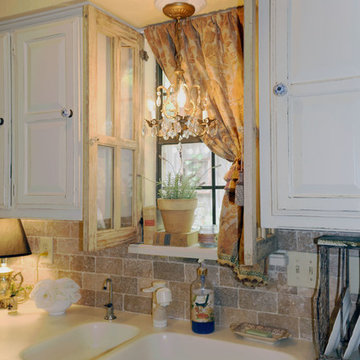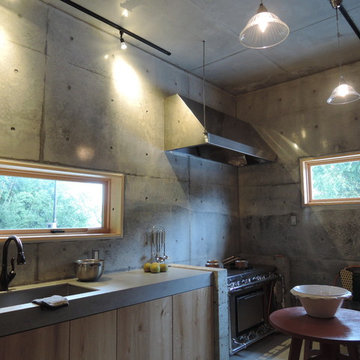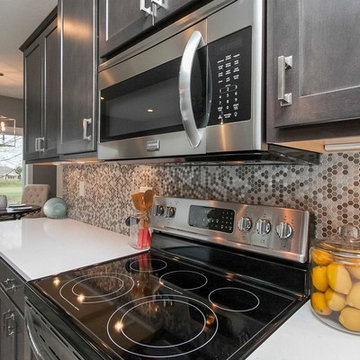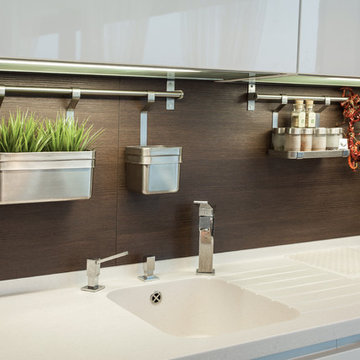Kitchen with Solid Surface Benchtops Design Ideas
Refine by:
Budget
Sort by:Popular Today
81 - 100 of 186 photos
Item 1 of 3
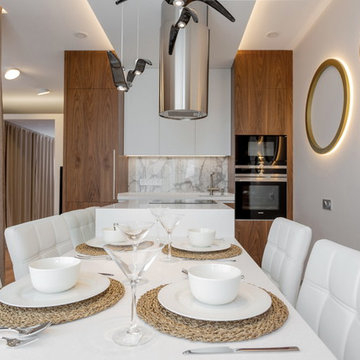
Millimetrika дизайн бюро
Архитектор Иван Чирков
Дизайнер Елена Чиркова
фотограф Вячеслав Ефимов
Однокомнатная квартира в центре Екатеринбурга площадью 50 квадратных метров от бюро MILLIMETRIKA.
Планировка выстроена таким образом, что в однокомнатной квартире уместились комфортная зона кухни, гостиная и спальня с гардеробом.
Пространство квартиры сформировано 2-мя сопрягающимися через стекло кубами. В первом кубе размещена спальня и гардероб. Второй куб в шпоне американского ореха. Одна из его стен образует объем с кухонным оборудованием, другая, обращённая к дивану, служит экраном для телевизора. За стеклом, соединяющим эти кубы, располагается санузел, который инсолируется естественным светом.
За счет опуска куба спальни, стеклянной перегородки санузла и атмосферного освещения удалось добиться эффекта единого «неба» над всей квартирой. Отделка пола керамогранитом под каррарский мрамор в холле перетекает в санузел, а затем на кухню. Эти решения создают целостный неделимый облик всех функциональных зон интерьера.
Пространство несет в себе образ состояния уральской осенней природы. Скалы, осенний лес, стаи улетающих птиц. Все это запечатлено в деталях и отделочных материалах интерьера квартиры.
Строительные работы заняли примерно полгода. Была произведена реконструкция квартиры с полной перепланировкой. Интерьер выдержан в авторской стилистике бюро Миллиметрика. Это отразилось на выборе материалов — все они подобраны в соответствии с образом решением. Сложные оттенки пожухшей листвы, припыленных скал, каррарский мрамор, древесина ореха. Птицы в полете, широко раскинувшие крылья над обеденной и тв зоной вот-вот улетят на юг, это серия светильников Night birds, "ночные птицы" дизайнера Бориса Климека. Композиция на стене напротив острова кухни из светящихся колец выполнена индивидуально по авторскому эскизу.
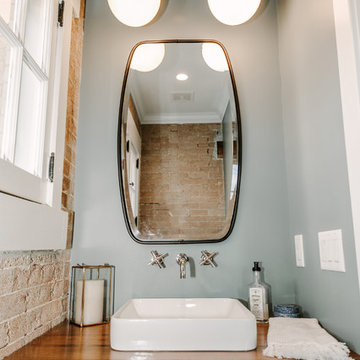
A reclaimed wood top sits above this slab front floating vanity. A cross handled wallmount faucet and vessel sink paired with mini pendants to match the kitchen, and an aged brass mirror complete the look.
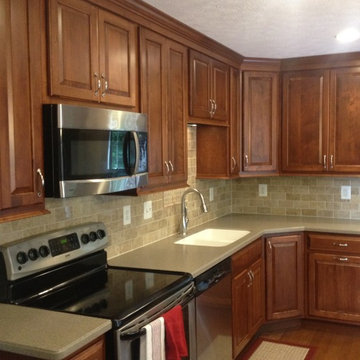
The main run of cabinets. We were able to remove the existing bulkhead and relocate most of the pipes and wires. The drain pipe and exhaust duct that couldn't be relocated are hidden behind the two piece crown moulding.
Classic American Homes, Inc.
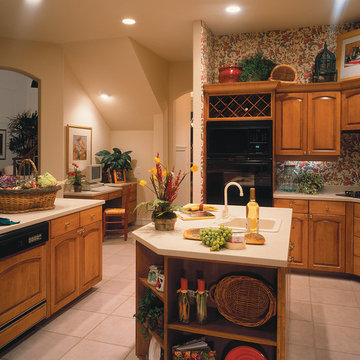
The Sater Design Collection's luxury, traditional home plan "Sunningdale Cove" (Plan #6660). http://saterdesign.com/product/sunningdale-cove/#prettyPhoto
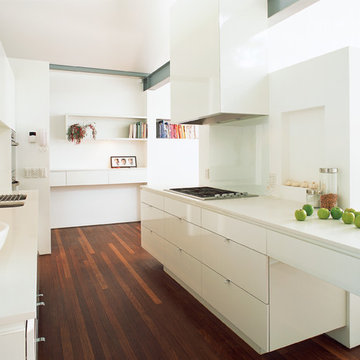
ARCHITECT: Architecture Saville Isaacs (Owners)
JOINERY: Niche Design Group
PHOTOGRAPHER: Kata Bayer–Product K
This work involved two full house fit-outs for a duplex each Included a kitchen with walk in pantry, living area, bathrooms and bedrooms.
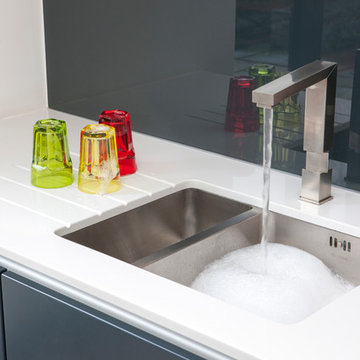
A bright, spacious open-planed kitchen diner uses splashes of colour for a contemporary up beat feel. We used Grigio Grafite Matt lacquer for all cupboard doors, a cool base colour, perfect to introduce different layers with pops of colour throughout. For the worktops, we used Diresco Pure White (quartz), providing an instant contrast against the grey cupboards. All cupboard doors and draws are push to open and appliances are integrated for a seamless finish. A pine wooden flooring injects a subtle rustic feel, adding warmth to the space.
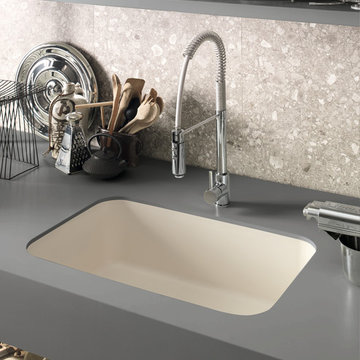
Against a backsplash of smooth stone panels, the functional Corian® sink in Bone color scheme together with worksurface and shelving in solid Corian® Deep Cloud hue are the perfect fit for an open-plan kitchen.
Tap Spring by Fir Italia; floor and wall tiles by Mirage; pots and food processor by Kitchen Milano.
Sinks do not come as shown but may be built into the design of your choice, sink models and technical details can be viewed below.
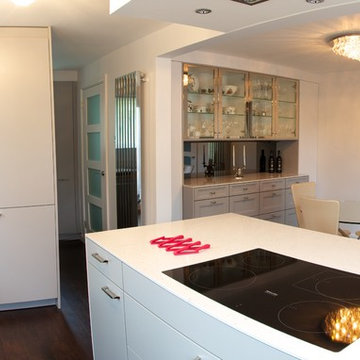
This client wanted to mix two different styles to create a transitional style kitchen between contemporary and more traditional. This was achieved by having a practical flat door in the kitchen area, and then creating a more glamourous feel in the dining room with high gloss nickel units and smoked glass.
Kitchen with Solid Surface Benchtops Design Ideas
5
