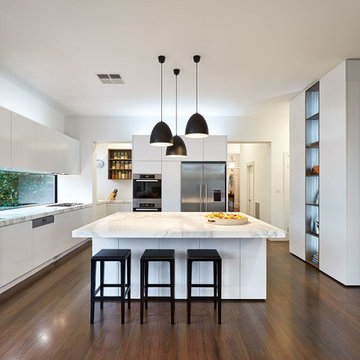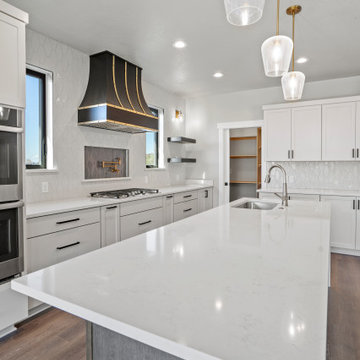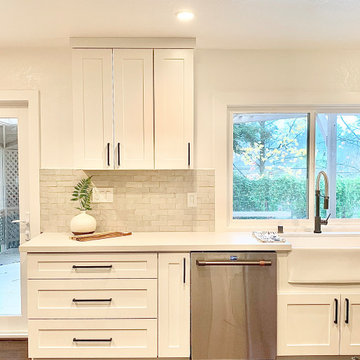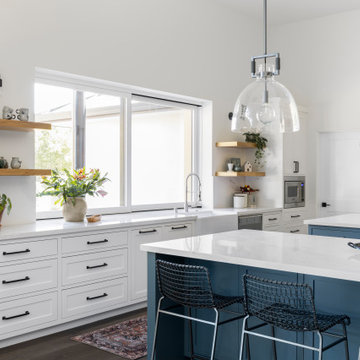Kitchen with Stainless Steel Appliances and Dark Hardwood Floors Design Ideas
Refine by:
Budget
Sort by:Popular Today
61 - 80 of 138,611 photos
Item 1 of 3

The owners of this traditional rambler in Reston wanted to open up their main living areas to create a more contemporary feel in their home. Walls were removed from the previously compartmentalized kitchen and living rooms. Ceilings were raised and kept intact by installing custom metal collar ties.
Hickory cabinets were selected to provide a rustic vibe in the kitchen. Dark Silestone countertops with a leather finish create a harmonious connection with the contemporary family areas. A modern fireplace and gorgeous chrome chandelier are striking focal points against the cobalt blue accent walls.

This quaint farm house kitchen has it all from a kitchen island with storage to wooden shelves and stainless steel appliances.
Bob Gockeler

This new riverfront townhouse is on three levels. The interiors blend clean contemporary elements with traditional cottage architecture. It is luxurious, yet very relaxed.
Project by Portland interior design studio Jenni Leasia Interior Design. Also serving Lake Oswego, West Linn, Vancouver, Sherwood, Camas, Oregon City, Beaverton, and the whole of Greater Portland.
For more about Jenni Leasia Interior Design, click here: https://www.jennileasiadesign.com/
To learn more about this project, click here:
https://www.jennileasiadesign.com/lakeoswegoriverfront

After a devastating flood for our clients we completely changed this kitchen from outdated and soggy to fabulous and ready for whatever life throws at it. Waterfall quartzite brings the island front and center - pre existing exposed beams were darkened to match the new barn door which hides the coffee bar if needed or just looks fabulous open or closed. As is our signature we love to make our perimeter cabinetry different to our islands as is the case with this black and white color palette. Oversized Gold leaf pendants complete the whole ensemble and we could not be more pleased!
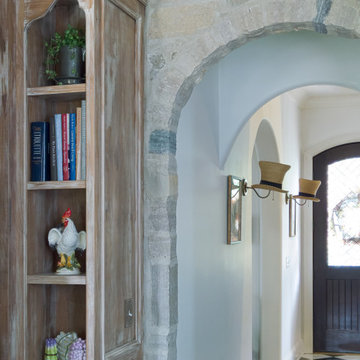
THE SETUP
Imagine how thrilled Diana was when she was approached about designing a kitchen for a client who is an avid traveler and Francophile. ‘French-country’ is a very specific category of traditional design that combines French provincial elegance with rustic comforts. The look draws on soothing hues, antique accents and a wonderful fusion of polished and relic’d finishes.
Her client wanted to feel like she was in the south of France every time she walked into her kitchen. She wanted real honed marble counters, vintage finishes and authentic heavy stone walls like you’d find in a 400-year old château in Les Baux-de-Provence.
Diana’s mission: capture the client’s vision, design it and utilize Drury Design’s sourcing and building expertise to bring it to life.
Design Objectives:
Create the feel of an authentic vintage French-country kitchen
Include natural materials that would have been used in an old French château
Add a second oven
Omit an unused desk area in favor of a large, tall pantry armoire
THE REMODEL
Design Challenges:
Finding real stone for the walls, and the craftsmen to install it
Accommodate for the thickness of the stones
Replicating château beam architecture
Replicating authentic French-country finishes
Find a spot for a new steam oven
Design Solutions:
Source and sort true stone. Utilize veteran craftsmen to apply to the walls using old-world techniques
Furr out interior window casings to adjust for the thicker stone walls
Source true reclaimed beams
Utilize veteran craftsmen for authentic finishes and distressing for the island, tall pantry armoire and stucco hood
Modify the butler’s pantry base cabinet to accommodate the new steam oven
THE RENEWED SPACE
Before we started work on her new French-country kitchen, the homeowner told us the kitchen that came with the house was “not my kitchen.”
“I felt like a stranger,” she told us during the photoshoot. “It wasn’t my color, it wasn’t my texture. It wasn’t my style… I didn’t have my stamp on it.”
And now?
“I love the fact that my family can come in here, wrap their arms around it and feel comfortable,” she said. “It’s like a big hug.”

In this remodel we painted the existing perimeter cabinets a soft sea salt color and built a new island that included a cozy banquette that faces the gorgeous view of the Flatirons.

This kitchen and breakfast room underwent a MAJOR transformation. From the configuration and layout to every surface and fixture! We removed an eye sore of a post, replaced the ceramic tile floors with natural hardwoods which were continued from the living area to create better continuity and flow. The cabinets were refaced, where possible, we kept the existing cabinetry to save the budget and the Earth! Take a walk through of the space and look a the BEFORE to get the full WOW factor.
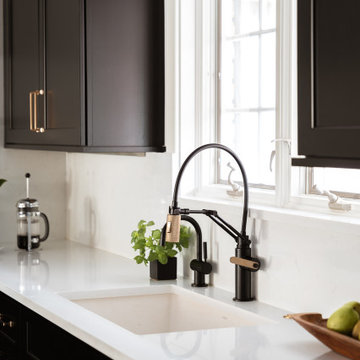
When Amy and Brandon, hip 30 year old attorneys decided to look for a home with better outdoor living space, closer to restaurants and night spots, their search landed them on a house with the perfect outdoor oasis. Unfortunately, it came with an interior that was a mish mash of 50’s, 60’s and 70’s design. Having already taken on a DIY remodel on their own, they weren’t interested in going through the stress and frustration of one again. They were resolute on hiring an expert designer and contractor to renovate their new home. The completed renovation features sleek black cabinetry, rich ebony floors, bold geometric tile in the bath, gold hardware and lighting that together, create a fresh and modern take on traditional style.
Thoughtfully designed cabinetry packs this modest sized kitchen with more cabinetry & features than some kitchens twice it’s size, including two spacious islands.
Choosing not to use upper cabinets on one wall was a design choice that allowed us to feature an expanse of pure white quartz as the backdrop for the kitchens curvy hood and spikey gold sconces.
A mix of high end furniture, finishes and lighting all came together to create just the right mix to lend a 21st century vibe to this quaint traditional home.

Industrial painted Sherwin Williams Dustblu #9161 flat panel cabinetry with a Black India Pearl granite counter top and stainless steel appliances and Kohler Simplice faucet. Hemlock wood walls and ceiling.
Kitchen with Stainless Steel Appliances and Dark Hardwood Floors Design Ideas
4


