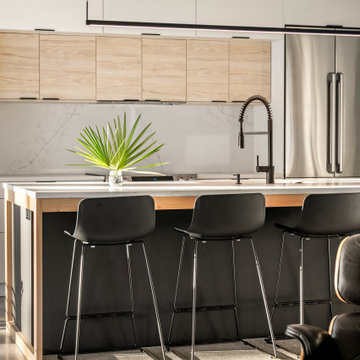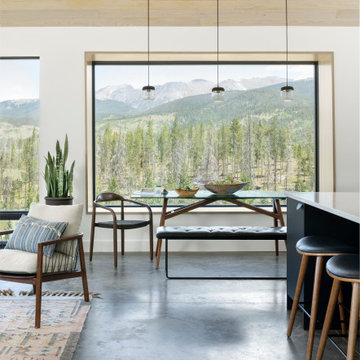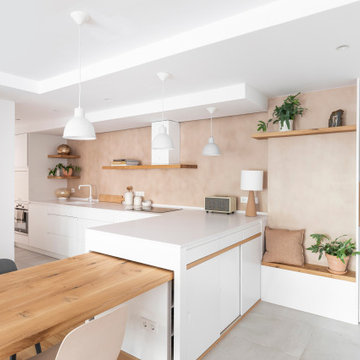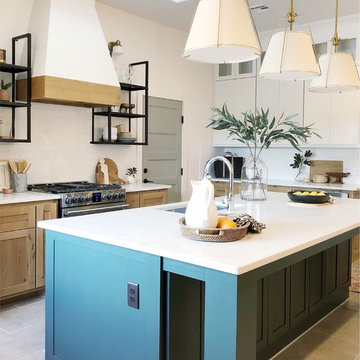Kitchen with Stainless Steel Appliances and Grey Floor Design Ideas
Refine by:
Budget
Sort by:Popular Today
41 - 60 of 64,158 photos
Item 1 of 3

The custom beech cabinetry and Milestone inset contrast nicely with the dark soapstone counters and backsplash. Photography: Andrew Pogue Photography.

Written by Mary Kate Hogan for Westchester Home Magazine.
"The Goal: The family that cooks together has the most fun — especially when their kitchen is equipped with four ovens and tons of workspace. After a first-floor renovation of a home for a couple with four grown children, the new kitchen features high-tech appliances purchased through Royal Green and a custom island with a connected table to seat family, friends, and cooking spectators. An old dining room was eliminated, and the whole area was transformed into one open, L-shaped space with a bar and family room.
“They wanted to expand the kitchen and have more of an entertaining room for their family gatherings,” says designer Danielle Florie. She designed the kitchen so that two or three people can work at the same time, with a full sink in the island that’s big enough for cleaning vegetables or washing pots and pans.
Key Features:
Well-Stocked Bar: The bar area adjacent to the kitchen doubles as a coffee center. Topped with a leathered brown marble, the bar houses the coffee maker as well as a wine refrigerator, beverage fridge, and built-in ice maker. Upholstered swivel chairs encourage people to gather and stay awhile.
Finishing Touches: Counters around the kitchen and the island are covered with a Cambria quartz that has the light, airy look the homeowners wanted and resists stains and scratches. A geometric marble tile backsplash is an eye-catching decorative element.
Into the Wood: The larger table in the kitchen was handmade for the family and matches the island base. On the floor, wood planks with a warm gray tone run diagonally for added interest."
Bilotta Designer: Danielle Florie
Photographer: Phillip Ennis

Once upon a time, this kitchen had ceilings only 8 feet high, only one window, no real storage, and very little light. Now, this glorious, cheery space boasts 10 foot ceilings, three new, giant windows, and incredibly efficient drawer storage with all the bells and whistles a home cook may ask for. This view is of the open sink wall. It cleverly houses the family's coffee making apparatus' in flanking storage towers.
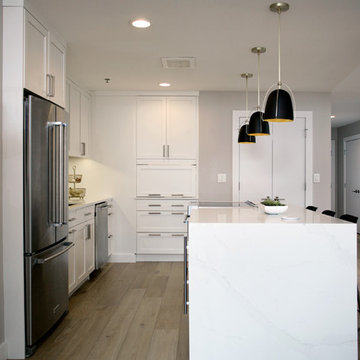
This transitional condo remodel features a gut kitchen remodel to improve flow, efficiency, layout, and storage solutions. Clean lines matched with touches of natural materials in the flooring and backsplash help to elevate the open and airy feeling of the space. Waterfall edge on counters help to highlight material use

Custom Amish-built cabinetry in a combination of Rustic Alder, White, and Gray painted finishes. Open concept kitchen with large island, dinette, hutch, and wetbar. Nearby laundry, mudroom, powder room, dining and living rooms also get a new look. Cambria Brittanicca Warm quartz and KitchenAid appliances also featured. Quad Cities area remodel from start to finish by Village Home Stores.
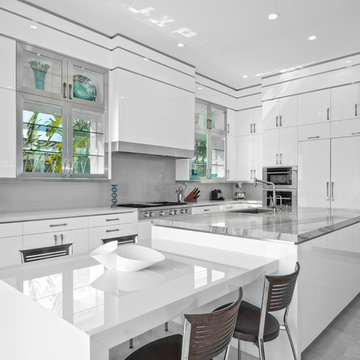
This South Florida home is a sleek and contemporary design with a pop of color. The bold blue tones in furniture and fabrics are a perfect contrast to the clean white walls and cabinets. The beautiful glass details give the home a modern finish.
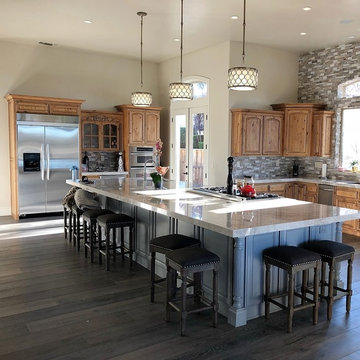
This photo shows the island from the guest side, with 21 feet of 15" overhang, you could fit up to 10 guests around this entertainers dream. The corner post gives the island a real furniture feel while the backside 24" deep cabinets provide plenty of extra storage that homes never seem to have enough of.
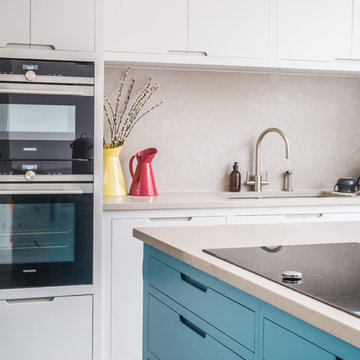
Flat panel kitchen with double oven and large island with induction hob. The perimeter cabinetry is painted in Farrow & Ball Cornforth White while the island is painted in Farrow & Ball Stone Blue. The worktop and splashback is Concretto Biscotti. The pendant light is weathered bronze.
Charlie O'Beirne
Kitchen with Stainless Steel Appliances and Grey Floor Design Ideas
3
