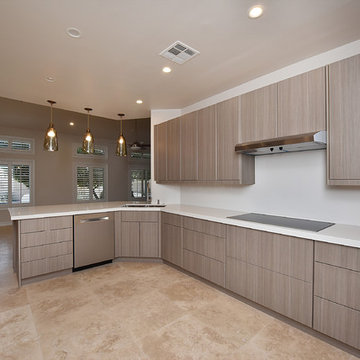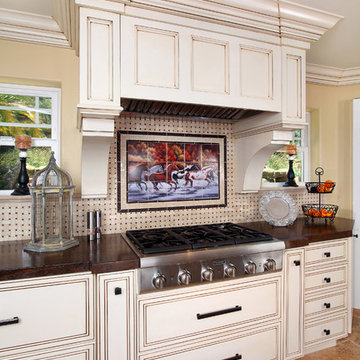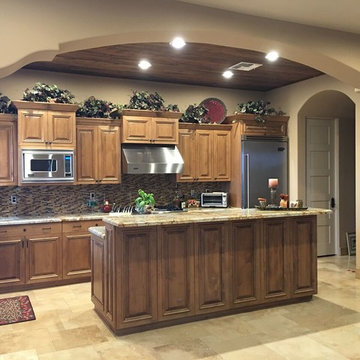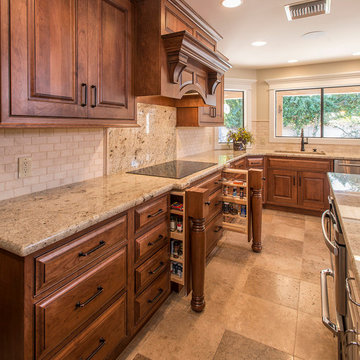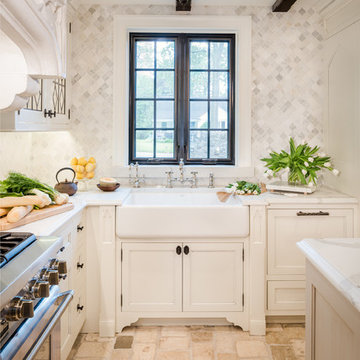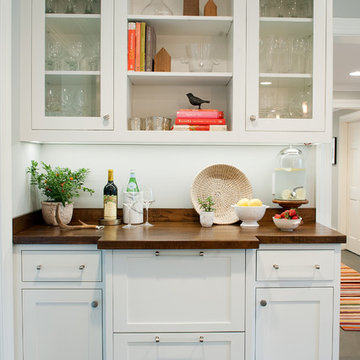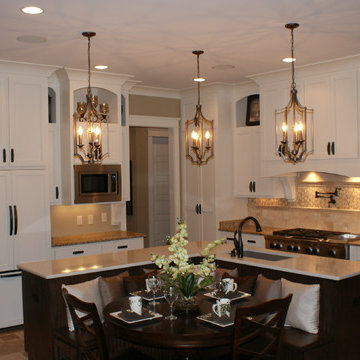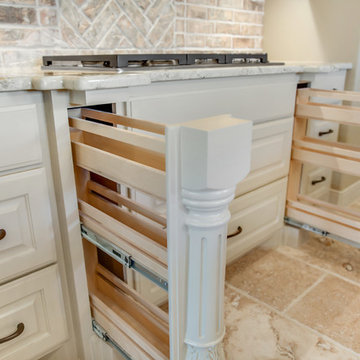Kitchen with Stainless Steel Appliances and Travertine Floors Design Ideas
Refine by:
Budget
Sort by:Popular Today
121 - 140 of 14,236 photos
Item 1 of 3
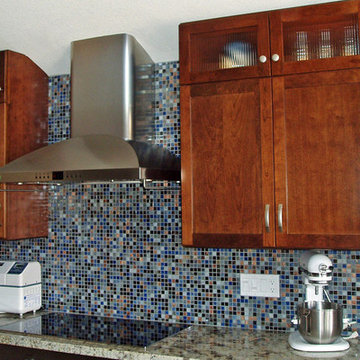
New from top to bottom. Functional as well as gorgeous. Glass mosaic backsplash, two granites for the counters and island, top of the line appliances and plumbing fixtures

This stunning walnut kitchen is now perfectly aligned with the aesthetic of its surroundings in a marvelous mid-century modern home. After previous renovations in the 90’s strayed from the home’s original intention, a new owner saw the potential and vowed to restore it to its glory. Walnut cabinets, quartzite countertops and travertine floors brought his vision for the kitchen to life. Newly vaulted ceilings, a bar area that replaced an outdated fireplace, and an indoor grill upgrade, are welcome enhancements; while repurposed vintage lion’s head hardware and natural materials root the kitchen into the home’s mid-century modern aesthetic.

Contemporary Style kitchen with Fabuwood white laminate doors and a granite countertop. Photography by Linda McManus
Main Line Kitchen Design is a brand new business model! We are a group of skilled Kitchen Designers each with many years of experience planning kitchens around the Delaware Valley. And we are cabinet dealers for 6 nationally distributed cabinet lines like traditional showrooms. At Main Line Kitchen Design instead of a full showroom we use a small office and selection center, and 100’s of sample doorstyles, finish and sample kitchen cabinets, as well as photo design books and CAD on laptops to display your kitchen. This way we eliminate the need and the cost associated with a showroom business model. This makes the design process more convenient for our customers, and we pass the significant savings on to them as well.
We believe that since a web site like Houzz.com has over half a million kitchen photos any advantage to going to a full kitchen showroom with full kitchen displays has been lost. Almost no customer today will ever get to see a display kitchen in their door style and finish there are just too many possibilities. And of course the design of each kitchen is unique anyway.
Our design process also allows us to spend more time working on our customer’s designs. This is what we enjoy most about our business and it is what makes the difference between an average and a great kitchen design. The kitchen cabinet lines we design with and sell are Jim Bishop, 6 Square, Fabuwood, Brighton, and Wellsford Fine Custom Cabinetry. Links to the lines can be found at the bottom of this and all of our web pages. Simply click on the logos of each cabinet line to reach their web site.
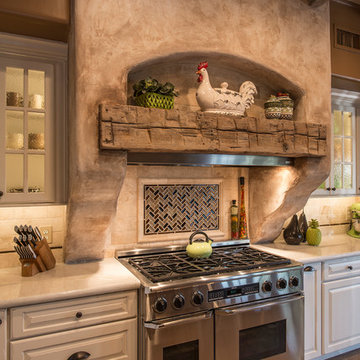
We partnered with Custom Creative Remodeling, a Phoenix based home remodeling company, to provide the cabinetry for this beautiful remodel!
Photo Credit: Custom Creative Remodeling
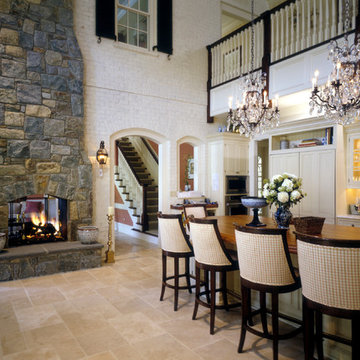
Large, two-story kitchen with exposed brick wall and large stone fireplace.
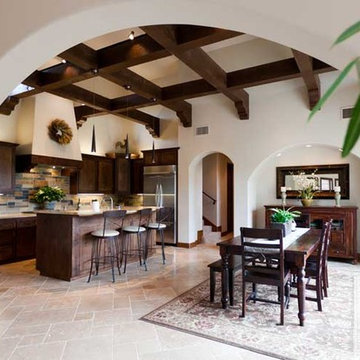
Located on four acres in rural Santa Margarita, The Jacobson Residence is a contemporary early California/Spanish-influenced family home. Designed for a couple and their two young children, this large home aims to capture the views of Santa Margarita Valley while complimenting the rural setting.
Architecturally, the Spanish influence is characterized by the stucco finish, turreted entry, tile roof and iron work details throughout. At just over 4,900 SF the interior layout includes enough space to meet the needs of the parents and children alike. A large great room and kitchen feature vaulted ceilings with exposed beams, arched doorways and travertine floors. For the children, an 800 SF play room, located on the second floor opens to a balcony overlooking the back of the property. The play room, complete with its own bathroom and exterior entry, has the flexibility to later be converted into a guest apartment.
The expansive rear patio backs up to acres of lush grass and the Santa Margarita countryside. The outdoor fireplace and large French doors leading into the house, make this space ideal for entertaining and enjoying the views.
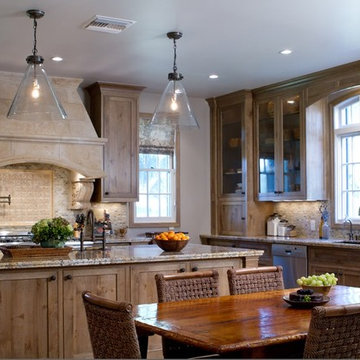
Kitchen and Great Room Remodel
Photos by Erika Bierman
www.erikabiermanphotography.com
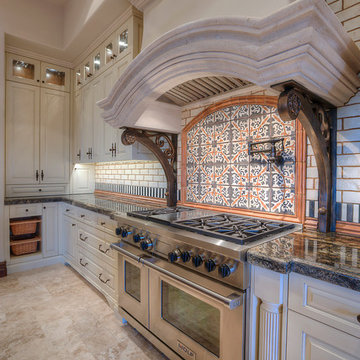
Luxury Kitchen by Fratantoni Interior Designers!
Follow us on Pinterest, Facebook, Twitter and Instagram for more inspiring photos!!
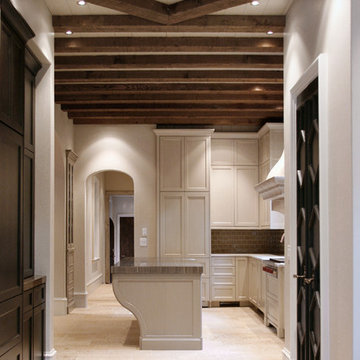
Foyer and Kitchen
Vibe 4 x 3 Suede and Vibe Parker mosaic backsplash by Builders Floor Covering.
La Perla Venata quartzite perimeter countertops and Woody Limestone island top provided by Atlanta Kitchen.
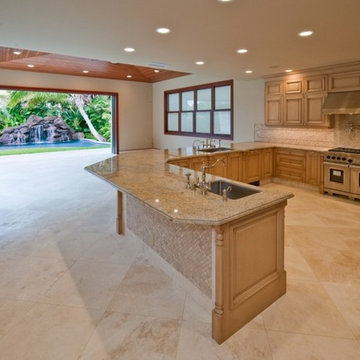
A gorgeous kitchen with Authentic Durango Veracruz™ HF tile flooring, baseboards and Mosaic Meshmounts.
Kitchen with Stainless Steel Appliances and Travertine Floors Design Ideas
7


