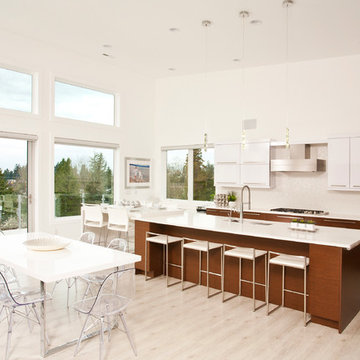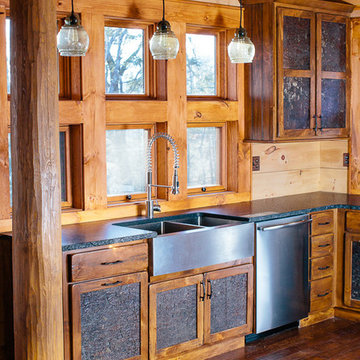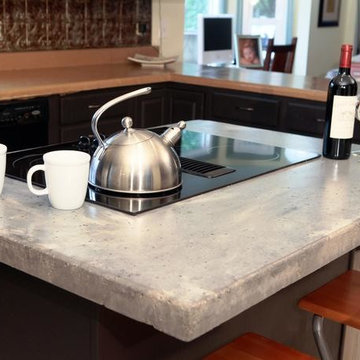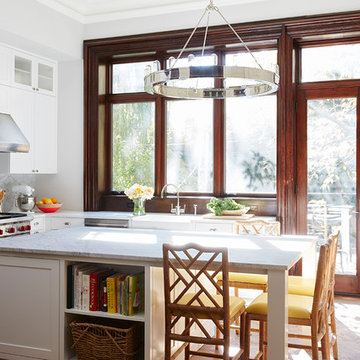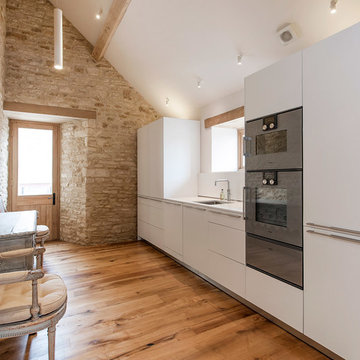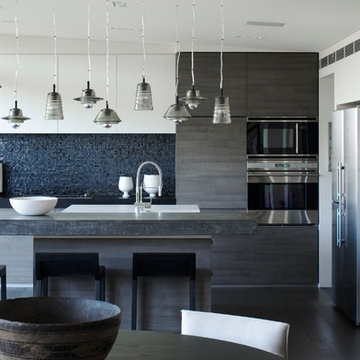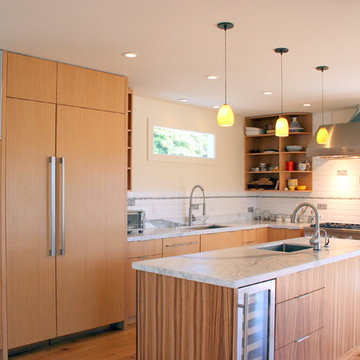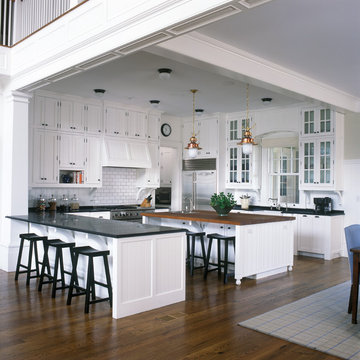Kitchen with Stainless Steel Appliances Design Ideas
Refine by:
Budget
Sort by:Popular Today
2381 - 2400 of 1,018,403 photos
Item 1 of 3

The clever combination of Oak worktop and integrated bin cabinet below, provides a brilliant food preparation area. When you are finished chopping vegetables just slide the rubbish straight into the bin.
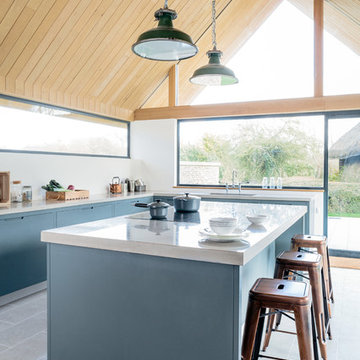
Sustainable Kitchens - The Vine House. Beautiful island painted in Little Green Grey Teal with a polished concrete worktop. The induction hob has a built in extractor fan. The copper carlisle bar stools are a perfect addition for a breakfast bar. The vintage hanging pendant lights above add a subtle industrial element. The pitched oak ceiling along with the large windows create a lovely space full of light. Limestone flooring blend in with all the other elements seamlessly
A wall of glass frames a beautiful view and brings the outside inside. The minimalist approach continues down to the smallest details such as the thin frames for the glass panels. Non-intrusive and totally perfect for this wonderful new build.
Photography credit - Brett Charles
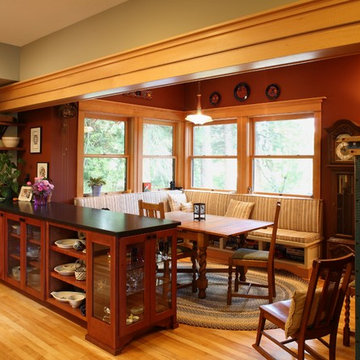
The Breakfast Nook provides plenty of natural light in the morning along with easy convenience to the Kitchen.
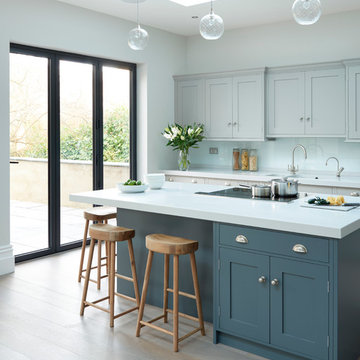
The starting point for this project was a stunning Edwardian family home; the finished result is anything but old-fashioned.
The ground floor extension on the house provided lots of natural light, allowing the use of a dark colour on the island to dramatic effect. This contrasts with the paler colour used on the cupboards around the walls.
The carcasses are made from engineered birch ply, with solid maple drawer boxes and custom-made cutlery dividers.
60mm Corian worktops lend a modern feel to this kitchen, along with Miele appliances and a down-draught extractor which hides away when not in use. A secret door, which you could be forgiven for thinking opens into a larder cupboard, actually provides access to a utility room.
www.rencraft.co.uk
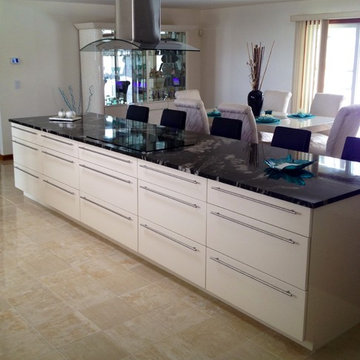
Special Additions, Cabinetry, Dura Supreme, Gloss Foil, Bria, Frameless, Cream Gloss, Flat door, Slab door
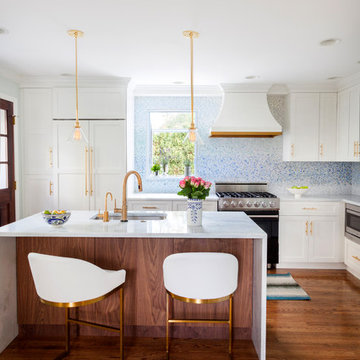
High end, highly custom complete kitchen remodel with amazing details.
THE KEY FEATURES
- Dining Room Wall removed
- Island w/ sink, dishwasher and trash/recycling; eating area that seats 2-3 people on the other side
- Full height Pantry next to refrigerator
- 36″ paneled refrigerator
- 3 Work Zones: the island, left of the range, right of the range
- Snack Zone: a place away from the work zone to house the toaster, coffeemaker and microwave
- Dish/ Cutlery Storage: Two sets of dishes and cutlery also store in the cabinets on the snack zone wall.
- Ample Cooking storage: Two 45″ and 33″ base cabinets with adjustable roll-out shelves provide ample space for pots/ pans / cooking supplies
- Garden Window Relocated and Re-sized.
.
Photo by Courtney Apple
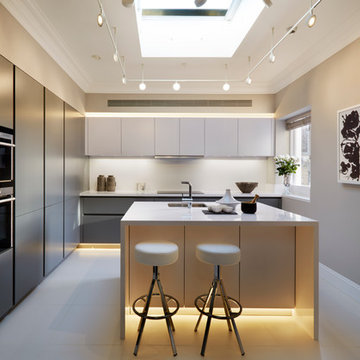
LEICHT by Elan Kitchens.
Fabulous LEICHT kitchen in this luxury apartment in the heart of fashionable King's Road, Chelsea.
KITCHEN FURNITURE - Elan Kitchens | LEICHT Classic-FS Arctic and Alpine grey
APPLIANCES - Elan Kitchens | Siemens
WORKTOP - Elan Kitchens | Silestone Blanco Zeus
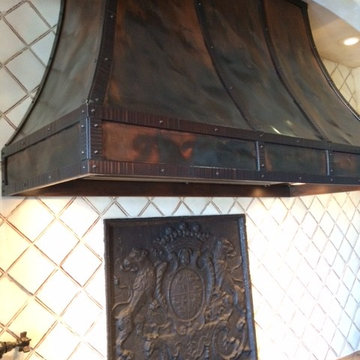
This dramatic copper hood design features soft distressed texture and a custom mottled copper finish for an antique, rustic look.
Kitchen with Stainless Steel Appliances Design Ideas
120
