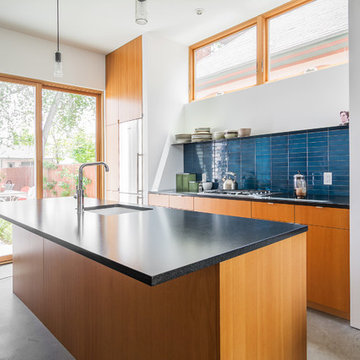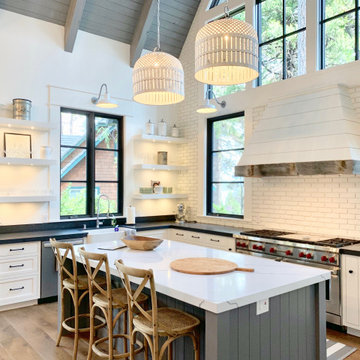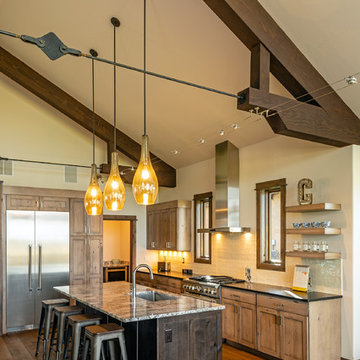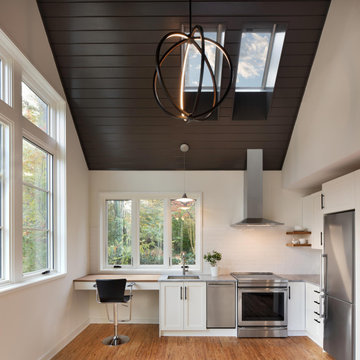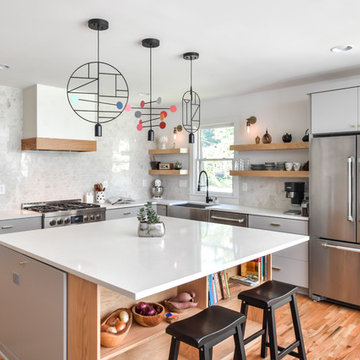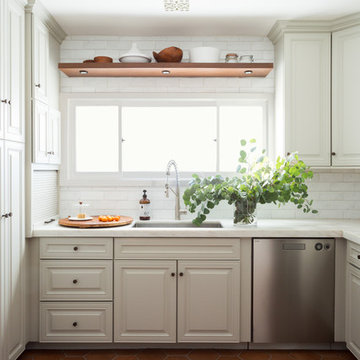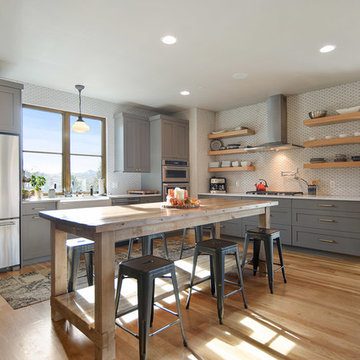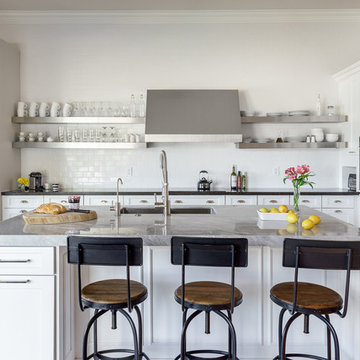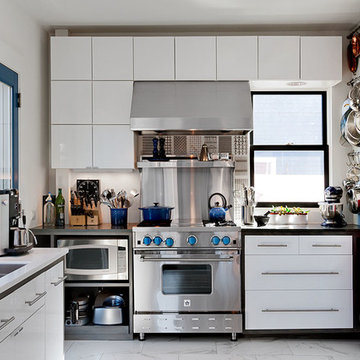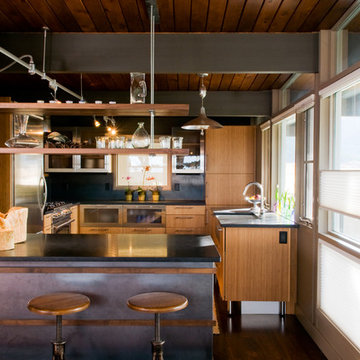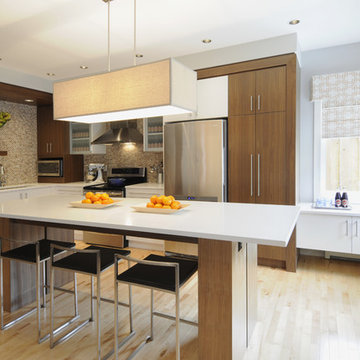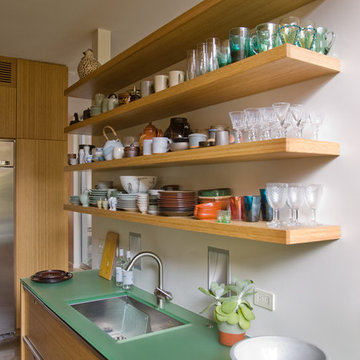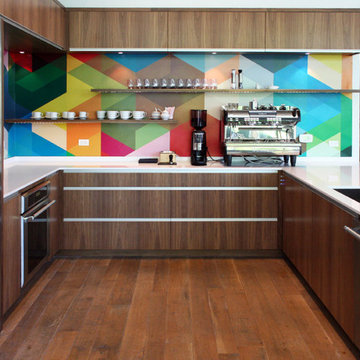Kitchen with Stainless Steel Appliances Design Ideas
Refine by:
Budget
Sort by:Popular Today
161 - 180 of 1,348 photos
Item 1 of 4
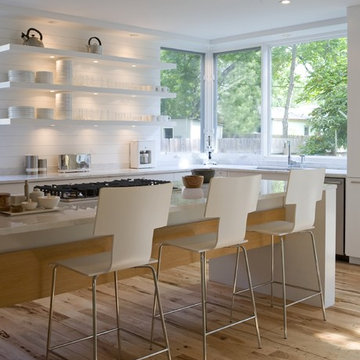
Custom Home Magazine Design Award Winner 2010 - Custom Kitchen
http://www.customhomeonline.com/industry-news.asp?sectionID=224&articleID=1205663
Watermark Grand Award 2010 Fairfield Kitchen
http://www.builderonline.com/design/hover-craft.aspx
© Paul Bardagjy Photography
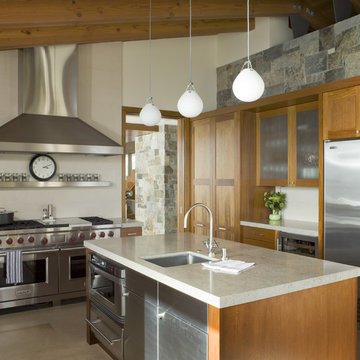
~~~~~~~~~~~~~~
Featured in 'California HOME + DESIGN' magazine
http://www.suttonsuzukiarchitects.com/news_calhome.html?2

IKEA kitchen marvel:
Professional consultants, Dave & Karen like to entertain and truly maximized the practical with the aesthetically fun in this kitchen remodel of their Fairview condo in Vancouver B.C. With a budget of about $55,000 and 120 square feet, working with their contractor, Alair Homes, they took their time to thoughtfully design and focus their money where it would pay off in the reno. Karen wanted ample wine storage and Dave wanted a considerable liquor case. The result? A 3 foot deep custom pullout red wine rack that holds 40 bottles of red, nicely tucked in beside a white wine fridge that also holds another 40 bottles of white. They sourced a 140-year-old wrought iron gate that fit the wall space, and re-purposed it as a functional art piece to frame a custom 30 bottle whiskey shelf.
Durability and value were themes throughout the project. Bamboo laminated counter tops that wrap the entire kitchen and finish in a waterfall end are beautiful and sustainable. Contrasting with the dark reclaimed, hand hewn, wide plank wood floor and homestead enamel sink, its a wonderful blend of old and new. Nice appliance features include the European style Liebherr integrated fridge and instant hot water tap.
The original kitchen had Ikea cabinets and the owners wanted to keep the sleek styling and re-use the existing cabinets. They spent some time on Houzz and made their own idea book. Confident with good ideas, they set out to purchase additional Ikea cabinet pieces to create the new vision. Walls were moved and structural posts created to accommodate the new configuration. One area that was a challenge was at the end of the U shaped kitchen. There are stairs going to the loft and roof top deck (amazing views of downtown Vancouver!), and the stairs cut an angle through the cupboard area and created a void underneath them. Ideas like a cabinet man size door to a hidden room were contemplated, but in the end a unifying idea and space creator was decided on. Put in a custom appliance garage on rollers that is 3 feet deep and rolls into the void under the stairs, and is large enough to hide everything! And under the counter is room for the famous wine rack and cooler.
The result is a chic space that is comfy and inviting and keeps the urban flair the couple loves.
http://www.alairhomes.com/vancouver
©Ema Peter
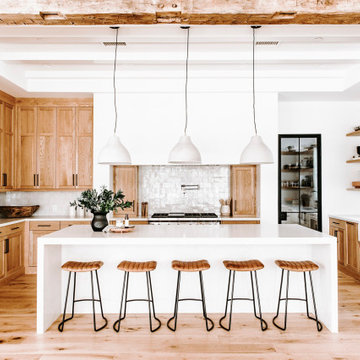
2017-2018 Kitchen Design Contest Southwest Winner.
This kitchen functions as a gathering and homework area for the children, while ample space allows the entire family to get together and cook dinner. The beautiful floor plan opens to the great room and vast outdoor patio, and the material selections blend through the entirety of the home.
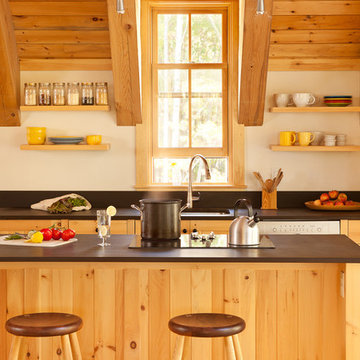
This custom and modern kitchen was built into an existing barn to renovate the living space.
Trent Bell Photography
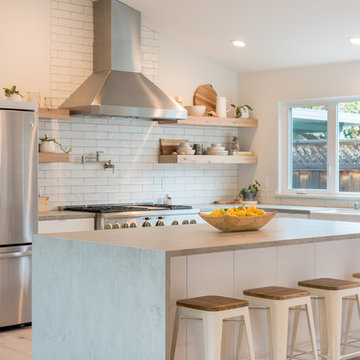
Aptos Addition and Major Remodel. Our goal on this project was to provide the owners with the larger kitchen and additional bedrooms they needed for their growing family of five. The existing house was small, but they had a good sized lot in the Cliff Drive neighborhood along the ocean bluffs in Rio Del Mar which we were able to utilize.. Our team designed an extension of the existing house into the rear yard area, allowing for a new master suite and creating separate bedrooms for the children. The old kitchen was expanded and reconceived to create an inviting and open family room area with commercial appliances to support the client’s passion for great Italian cooking. Her decorating concept combining Modern Farmhouse themes with contemporary fixtures and finishes resulted in the beautiful, light, and comfortable home you see in these photographs.
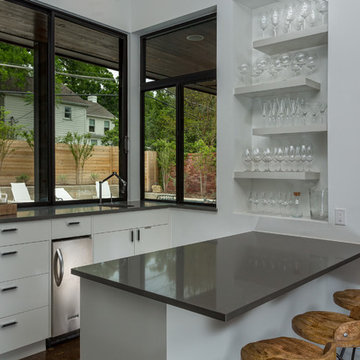
Located on a small infill lot in central Austin, this residence was designed to meet the needs of a growing family and an ambitious program. The program had to address challenging city and neighborhood restrictions while maintaining an open floor plan. The exterior materials are employed to define volumes and translate between the defined forms. This vocabulary continues visually inside the home. On this tight lot, it was important to openly connect the main living areas with the exterior, integrating the rear screened-in terrace with the backyard and pool. The Owner's Suite maintains privacy on the quieter corner of the lot. Natural light was an important factor in design. Glazing works in tandem with the deep overhangs to provide ambient lighting and allows for the most pleasing views. Natural materials and light, which were critical to the clients, help define the house to achieve a simplistic, clean demeanor in this historic neighborhood.
Photography by Jerry Hayes
Kitchen with Stainless Steel Appliances Design Ideas
9
