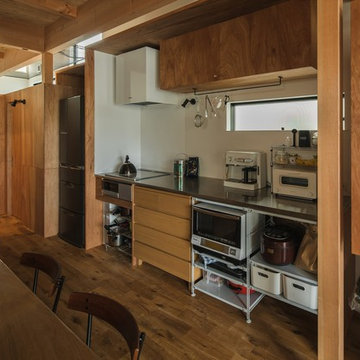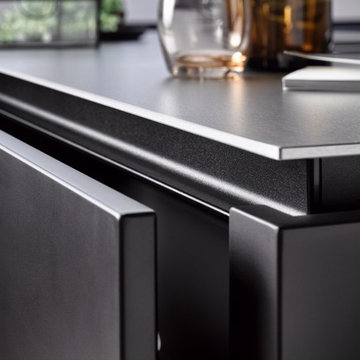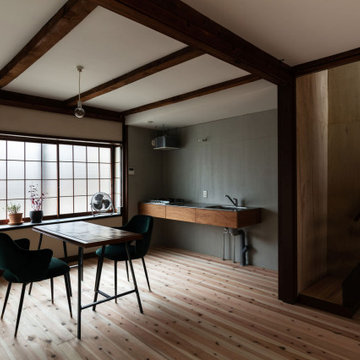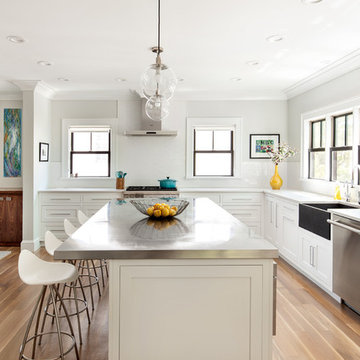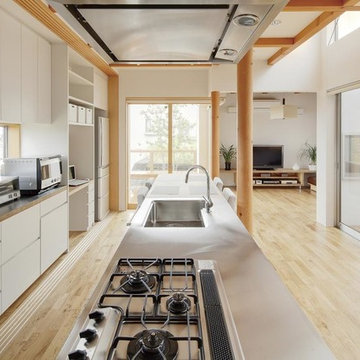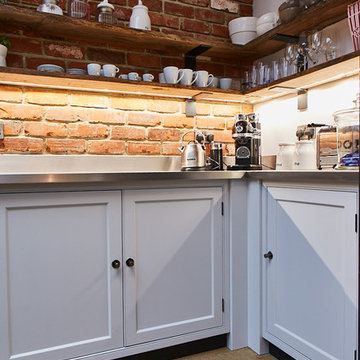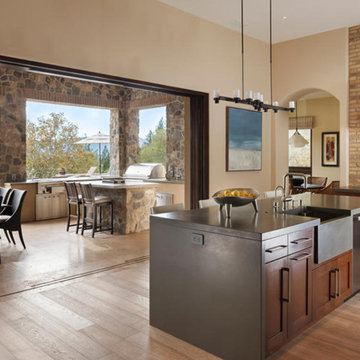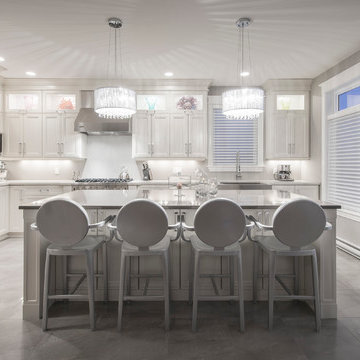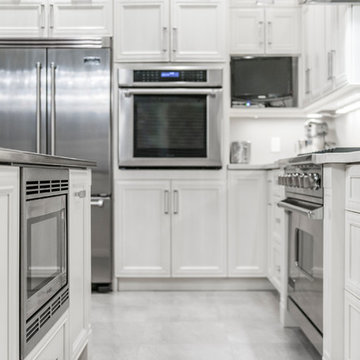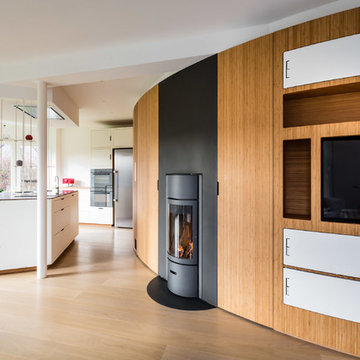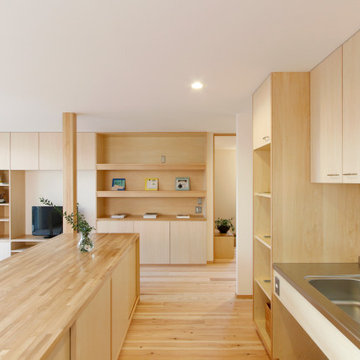Kitchen with Stainless Steel Benchtops and Beige Floor Design Ideas
Refine by:
Budget
Sort by:Popular Today
201 - 220 of 1,378 photos
Item 1 of 3
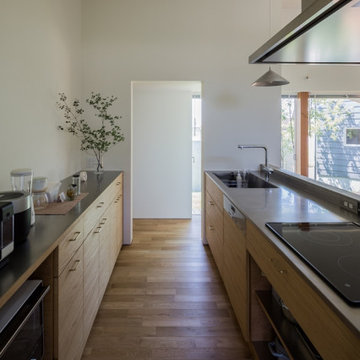
ステンレストップと木扉の造作キッチン。
ミーレのワイドな食洗機と三菱のIH.
バックカウンターはあえて吊り戸棚の無いシンプルな構成。
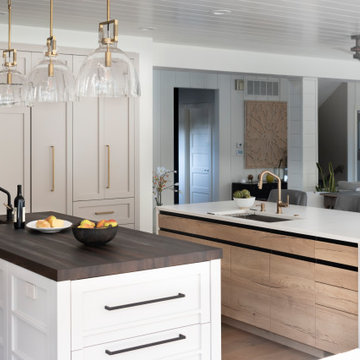
The existing peninsula was converted into a second island. This allowed us to keep the main sink in its original location and create better access to the family room space.
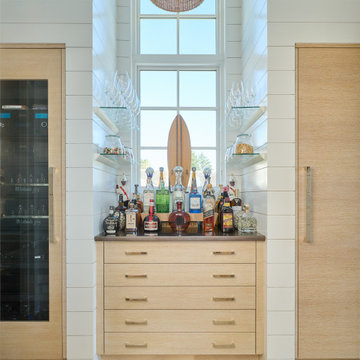
Welcome to the ultimate surf bar. This pool house with sweeping views of Nantucket was designed for entertaining – no detail was overlooked. Bleached white oak cubbies in the entry lead into the great room with an expansive bar that seats 8. A full true working bar, it boasts custom stainless steel countertops that integrate into a sink with speed rack, as well as beer taps for a kegerator and an icemaker. Gleaming floating glass shelves are flanked by a wine cooler and paneled freezer/refrigeration unit. Shiplap walls frame the space while the retractable doors open to provide sweeping views of Nantucket. The catering kitchen is located behind the main bar, featuring a 146 bottle wine cooler, AV closet, pantry for storage, and a secondary bar.
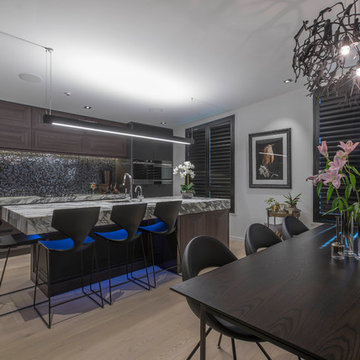
Main kitchen feature a Mosaic glass tile splash back. Calacatta Arabescato was used on the Island and back wall tops (which was also used in the bathrooms). The overhead units and the from of the Island I've designed a feature in bevelled veneer which is Navurban Black Heath. Also used matt black glass on the pantry and wall oven units, the rest is Resene Shadow in colour. Barstools, dining table and chairs are from David Shaw Furniture.
Shutters are metal and were custom made for the home (which are powder coated). Flooring is grey washed American Oak.
Photography by Kallan MacLeod
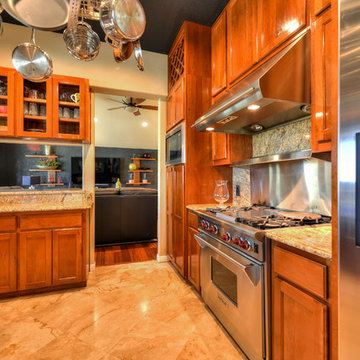
The black ceiling really pops against the gorgeous cabinets. And again, the black wallpaper in the living room gives dimension
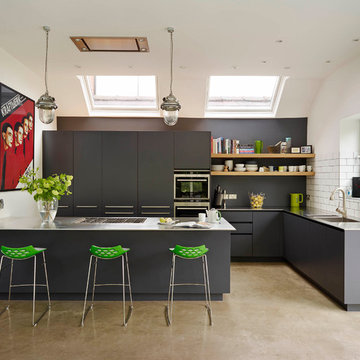
Urbo matt lacquer kitchen in Dulux 30BB 10 019 with 10mm stainless steel worksurface. Siemens SN66M053GB dishwasher, Siemens KI38VA50GB fridge freezer, Barazza 1PLB5 flush / built-in gas hob, Siemens HB84E562B stainless steel microwave combination oven, Siemens HB75AB550B stainless steel, pyroKlean multifunction oven. Blanco BL/516 143 and BL/513 528 CLARON sinks, Blanco BM/3351S/SS NELSON brushed stainless tap. Westins ceiling extractor CBU1-X. Photography by Darren Chung.
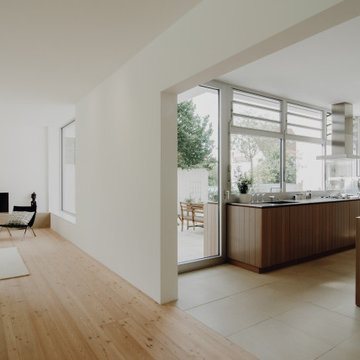
Atriumhaus in Niedersachsen
Die Bauherren wünschten ein sonnen- und lichtdurchflutetes Haus. Das Grundstück, lang, tief und auf der Südseite von einem Mehrfamilienhaus beschattet, schien auf den ersten Blick eher ungünstig. So kam es zur Idee eines Atriumhauses, das aufgrund seiner partiellen Einschnürung erlaubt, die Fassade im Bereich der Einschnürung weit Richtung Norden zu verschieben und somit im Süden möglichst viel Abstand vom verschattenden Nachbarhaus zu gewinnen. Das modern interpretierte Konzept des Atriumhauses gab die Möglichkeit, viel Tageslicht ins Innere zu holen und die Geländebedingungen optimal auszunutzen.
Aus dem Grundkonzept des Atriumhauses entwickelte sich eine Dreiteilung der Außen- und Innenräume: neben dem zentralen Atrium gibt es nun einen straßenseitigen Eingangshof sowie den rückwärtigen Garten. Zur Straße hin befindet sich das dreistöckige Schlafhaus mit den Privatbereichen. Dahinter liegt der schmalere Küchentrakt. Der Küchenblock setzt sich außen im Innenhof fort, das Material läuft scheinbar durch das Glas hindurch. Durch die Einschnürung des Baukörpers an dieser Stelle wird erreicht, dass die Fassade weit nach Norden zurückspringt und nach Süden viel Platz für einen Terrassenhof entsteht.
In einer Split-Level-Bauweise folgen jeweils durch ein halbes Geschoss getrennt das Familien-Rückzugszimmer, die Kinderebene und ganz oben das Elternschlafzimmer. Der an den Küchenbereich anschließende rechteckige Wohnbereich öffnet sich durch raumhohe Verglasungen in den rückwärtigen Garten. Die schwellenlose Übereckverglasung lässt jegliches Gefühl räumlicher Begrenzung verschwinden. Alles scheint ins Grüne zu fließen. Der Holzbodenbelag zieht sich bis auf die Terrasse, über die das Dach weit hinausragt.
Dies sinnvolle Wohnkonzept unterstützt das harmonische Familienleben. Die gesamte Innengestaltung ist aufgrund des großen Bezugs zum Garten in natürlichen Materialien und Farbtönen gehalten. In die Architektur eingepasste Möbel wie die Garderobe am Eingang sorgen mit vielen Zusatzfunktionen für einen aufgeräumten Empfang. Entstanden ist eine Ruheoase mitten in der Stadt. Ungestört von den Nachbarn kann die Familie ihr Reich genießen.
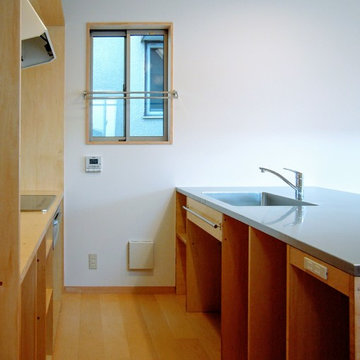
大きな一枚板のシンク付きステンレスカウンターを中心に設えたキッチン。子供たちが食事をしたり宿題をしたりできる、皆で使える家のセンターカウンター。カウンター下部は既成の引き出しユニットなどを活用して収納スペースを確保できるよう設計した。
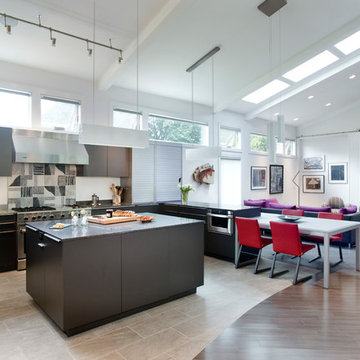
The owners were downsizing from a large ornate property down the street and were seeking a number of goals. Single story living, modern and open floor plan, comfortable working kitchen, spaces to house their collection of artwork, low maintenance and a strong connection between the interior and the landscape. Working with a long narrow lot adjacent to conservation land, the main living space (16 foot ceiling height at its peak) opens with folding glass doors to a large screen porch that looks out on a courtyard and the adjacent wooded landscape. This gives the home the perception that it is on a much larger lot and provides a great deal of privacy. The transition from the entry to the core of the home provides a natural gallery in which to display artwork and sculpture. Artificial light almost never needs to be turned on during daytime hours and the substantial peaked roof over the main living space is oriented to allow for solar panels not visible from the street or yard.
Kitchen with Stainless Steel Benchtops and Beige Floor Design Ideas
11
