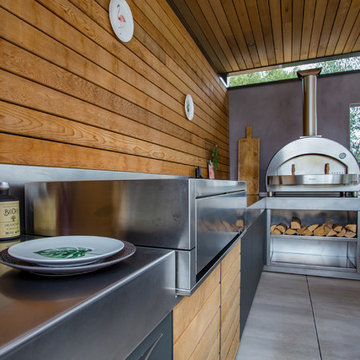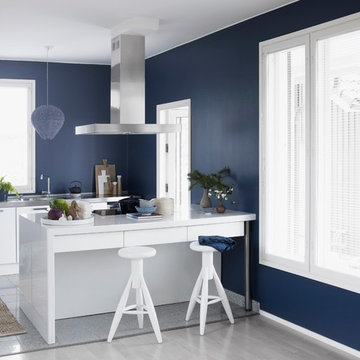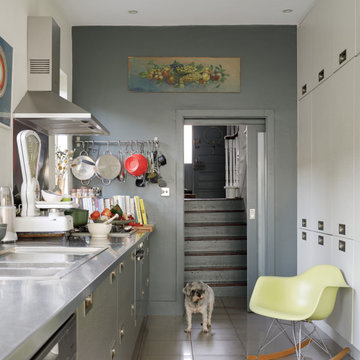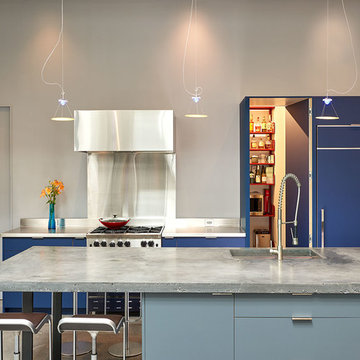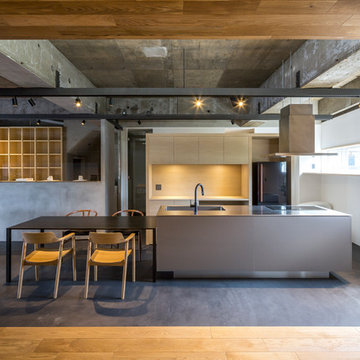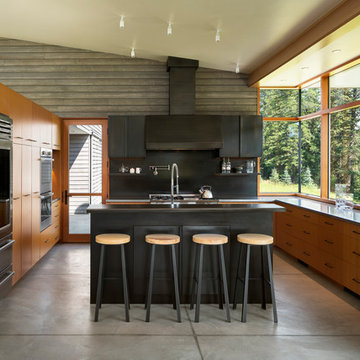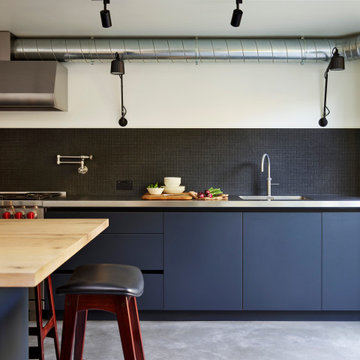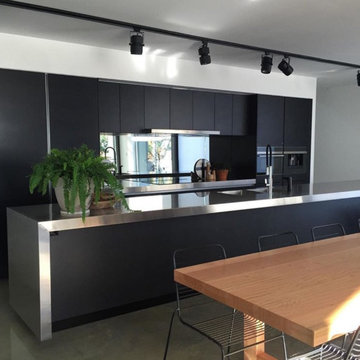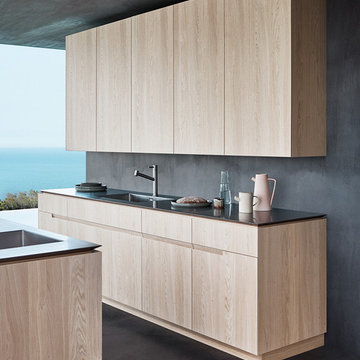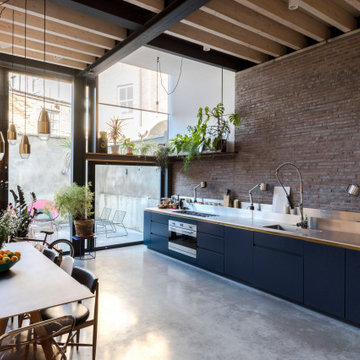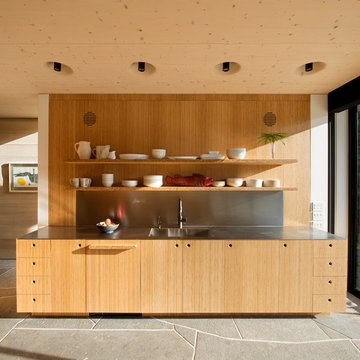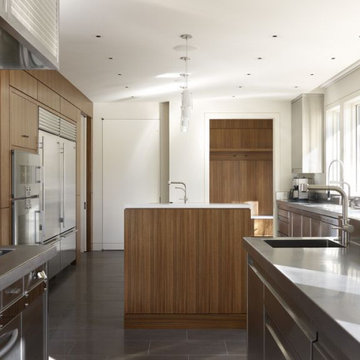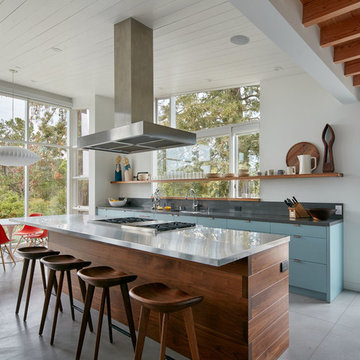Kitchen with Stainless Steel Benchtops and Grey Floor Design Ideas
Refine by:
Budget
Sort by:Popular Today
141 - 160 of 1,477 photos
Item 1 of 3
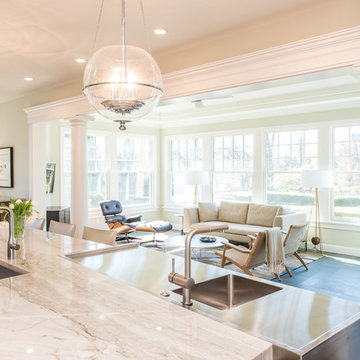
This whole-house renovation transformed an 80’s home into a masterpiece for this growing family.
With entertaining, function and livability in the forefront we created an open modern space for
them to enjoy for decades. Complete with a kitchen do-over incorporating current high-end
products and layout as well as a sunroom and living room overlooking their backyard pool, this has
become a great family space. They also enjoy their new spa-like Master Bathroom, an updated
Formal and Service Powder Baths and Laundry Room. They were delighted with the finished
product and enjoy their home to its fullest now.
s
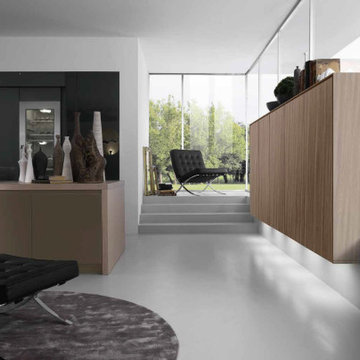
A modern black and wood kitchen with hidden appliances from the Opera Collection. This kitchen has a thick countertop made from stainless steel. The glossy black cabinets hide appliances and shelves. There are many colors, finishes, and styles available.
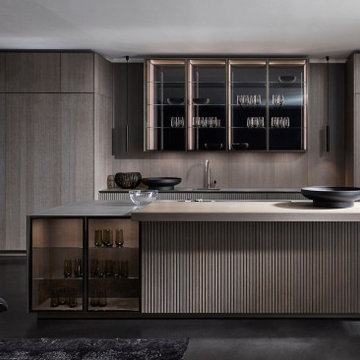
Cuisine résolument haut de gamme, design et équilibrée.
Luxueuse et qualitative, elle renferme énormément de pièces fonctionnelles qui lui confère une ergonomie remarquable.
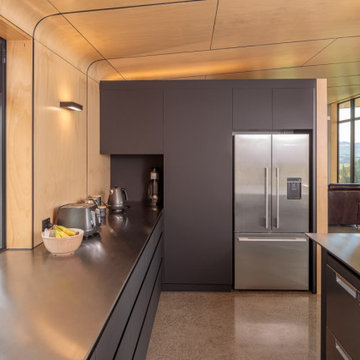
Carefully orientated and sited on the edge of small plateau this house looks out across the rolling countryside of North Canterbury. The 3-bedroom rural family home is an exemplar of simplicity done with care and precision.
Tucked in alongside a private limestone quarry with cows grazing in the distance the choice of materials are intuitively natural and implemented with bare authenticity.
Oiled random width cedar weatherboards are contemporary and rustic, the polished concrete floors with exposed aggregate tie in wonderfully to the adjacent limestone cliffs, and the clean folded wall to roof, envelopes the building from the sheltered south to the amazing views to the north. Designed to portray purity of form the outer metal surface provides enclosure and shelter from the elements, while its inner face is a continuous skin of hoop pine timber from inside to out.
The hoop pine linings bend up the inner walls to form the ceiling and then soar continuous outward past the full height glazing to become the outside soffit. The bold vertical lines of the panel joins are strongly expressed aligning with windows and jambs, they guild the eye up and out so as you step in through the sheltered Southern entrances the landscape flows out in front of you.
Every detail required careful thought in design and craft in construction. As two simple boxes joined by a glass link, a house that sits so beautifully in the landscape was deceptively challenging, and stands as a credit to our client passion for their new home & the builders craftsmanship to see it though, it is a end result we are all very proud to have been a part of.
Kitchen with Stainless Steel Benchtops and Grey Floor Design Ideas
8
