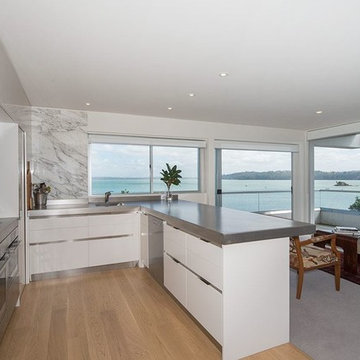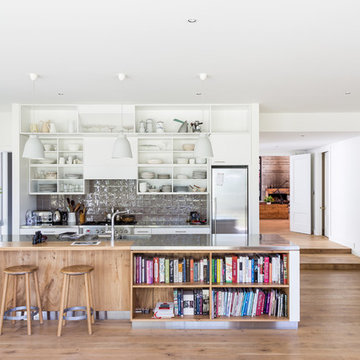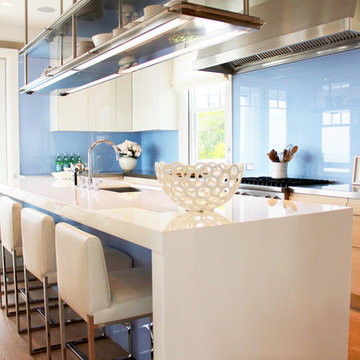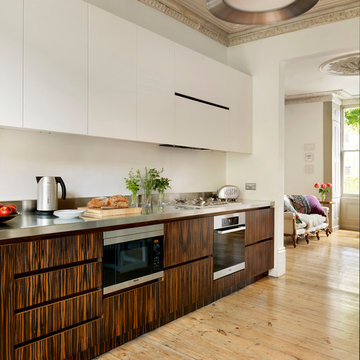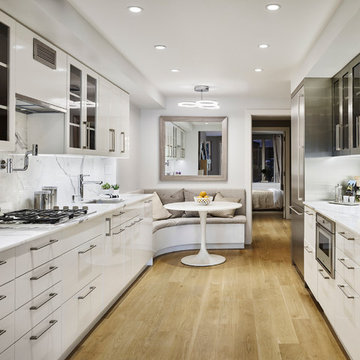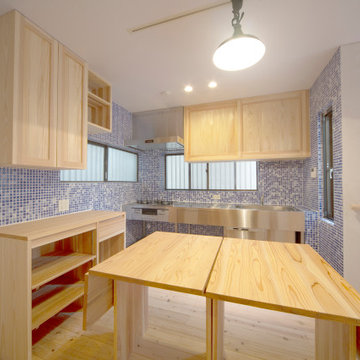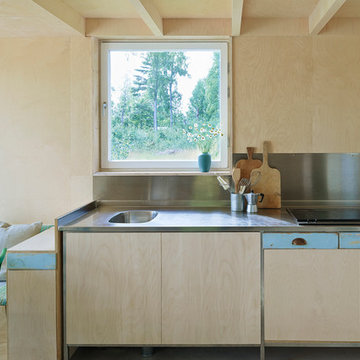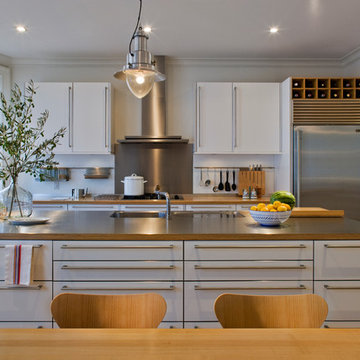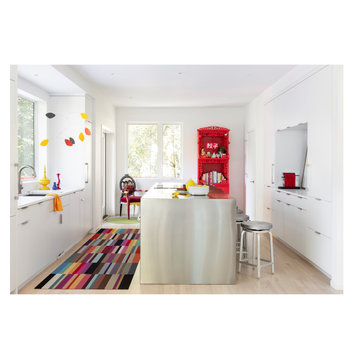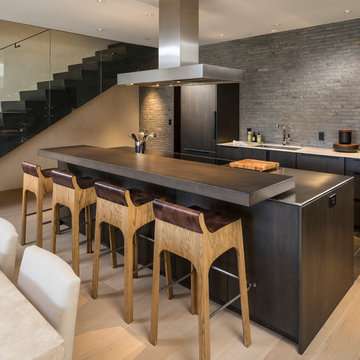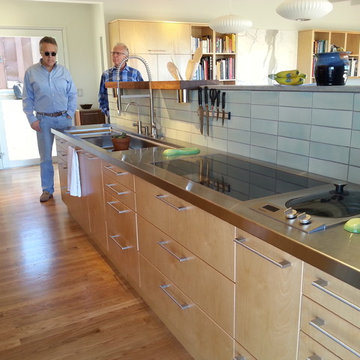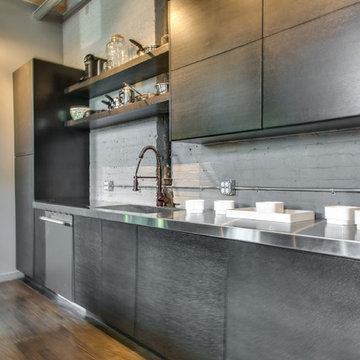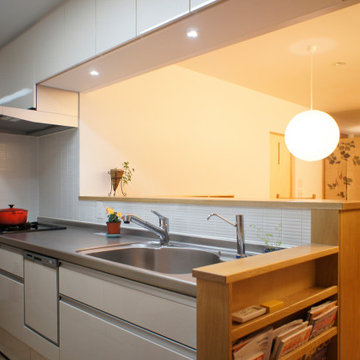Kitchen with Stainless Steel Benchtops and Light Hardwood Floors Design Ideas
Refine by:
Budget
Sort by:Popular Today
61 - 80 of 2,264 photos
Item 1 of 3
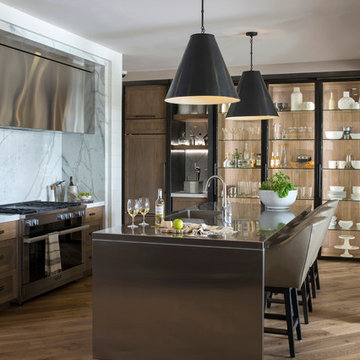
The lower level kitchen is open to the pool table and family room and designed for entertaining. The professional gas range is topped with a custom hood framed in a marble and shiplap surround. The island features a stainless steel waterfall countertop and two overscale metal shade pendants in oil rubbed bronze.
Heidi Zeiger
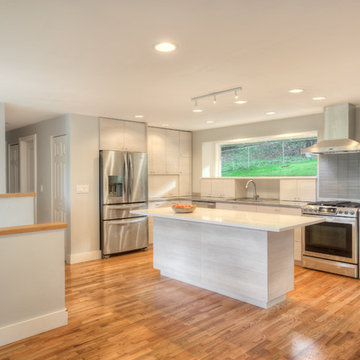
By installing a beam and removing the walls around this split-level kitchen, we opened up the living space! We even added a communications center over the stairs to the lower level. One key to small footprint kitchens is to double the usable storage by specifying cabinets with 27"-long drawer guides. The counters then become desk-like deep. Very practical. This means full-size refrigerators do not protrude so far out into the room, as you can see! 16"-deep wall cabinets contain a 14"-deep appliance garage. More on that later. The 8'-wide window replaced a 3'-wide one and was set into a bump out. What a difference for a mother with 4 young children to be able to keep an eye on them as they play in the backyard. Beyond that, think of how nice this kitchen is in the morning with such a wide, east-facing window. The bump out permitted a drainboard behind the sink! No longer the items draining sit out on the counters beside the sink.
William Feemster of ImageArts Photography
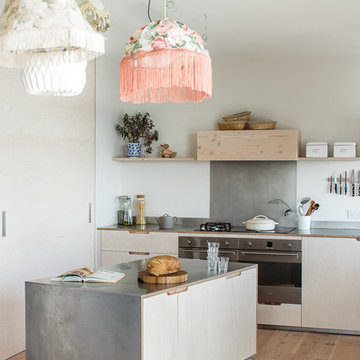
Tara's arts and crafts style shines throughout this kitchen, no more than can be seen here, with her eclectic mix of light fittings. Moveable kitchen island on industrial castors finished with brushed stainless steel and exposed lye-treated plywood and routed cabinet pulls.There are sunken sockets on the Dinesen Douglas Fir flooring for appliances
Photo credit: Brett Charles
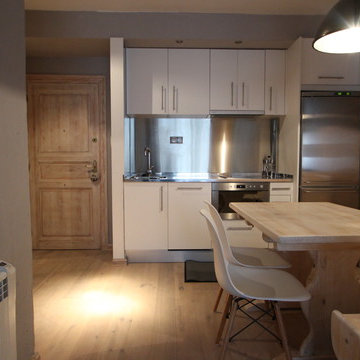
reforma integral de un apartamento en Vielha
cocina abierta blanca con encimera de acero inoxidable con fregadero integrado, acabado de los electrodomésticos en acero inoxidable
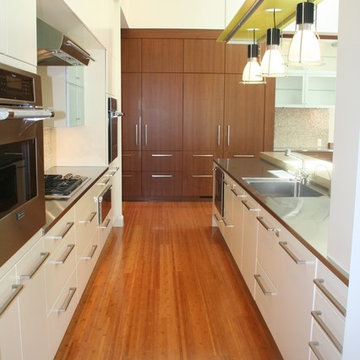
A view of the galley kitchen coming from the living room takes advantage of the tall wall with an integrated refrigerator and freezer. Ribbon sapele contrasting the white slab cabinetry in the galley way add warmth to the overall space.
Kitchen with Stainless Steel Benchtops and Light Hardwood Floors Design Ideas
4
