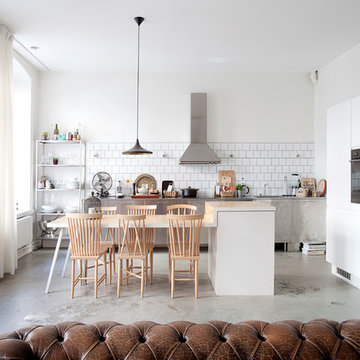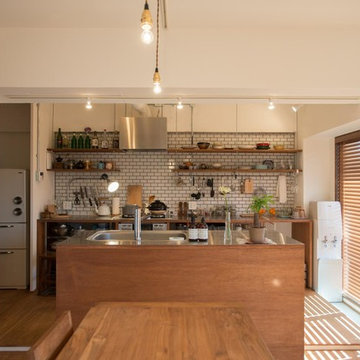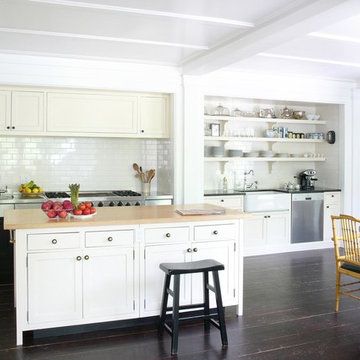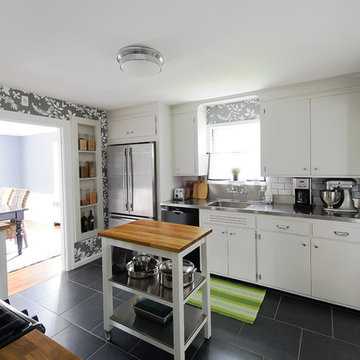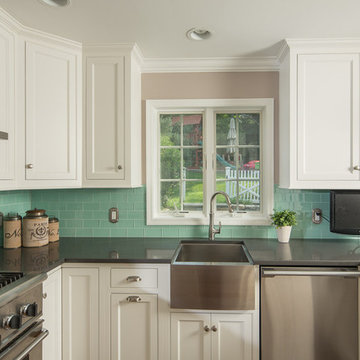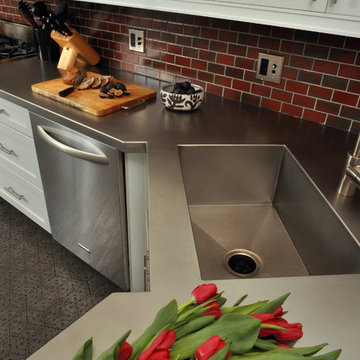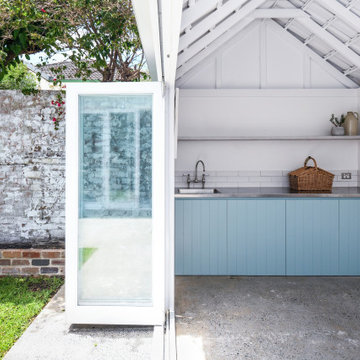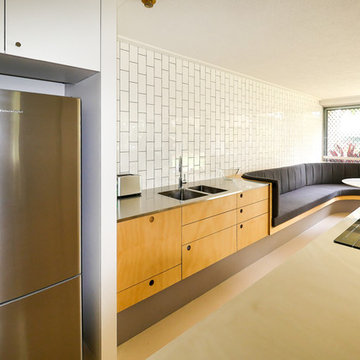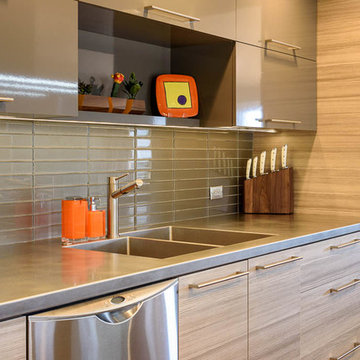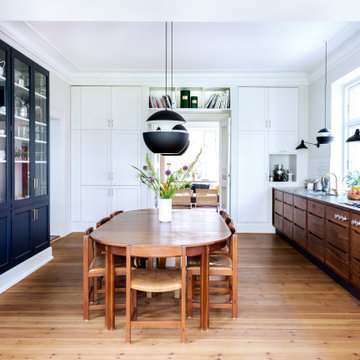Kitchen with Stainless Steel Benchtops and Subway Tile Splashback Design Ideas
Refine by:
Budget
Sort by:Popular Today
81 - 100 of 667 photos
Item 1 of 3
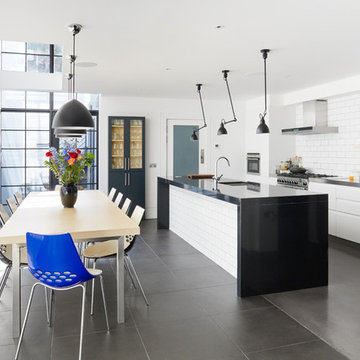
Photo Credit: Andy Beasley
An Industrial styled kitchen with a monochrome design and a splash of blue makes for a sophisticated collection of textures and materials in a space perfect for entertaining. The large format tiles on the floor make the space seem bigger. The feature angle poise lights from the ceiling above the island are an unusual way of using lighting to make a statement. Metro tile splashback is a classic look but still in keeping with the retro feel.
Matt White kitchen with a contrast coloured island means the “work” side of the kitchen is hidden into the walls and the island is the thing to catch your eye first.
Polished concrete floor from Lazenby’s adds to the desired industrial aesthetic and is a great way to bounce light into a basement space.
Large black pendant lights compliment the black framing on the Clement windows Crittall Glazing beautifully. Its worth noting the way the light catches on the framing and casts shadows on the wall. – This is a great way of manipulating light to create a dynamic feature - no need for artwork!
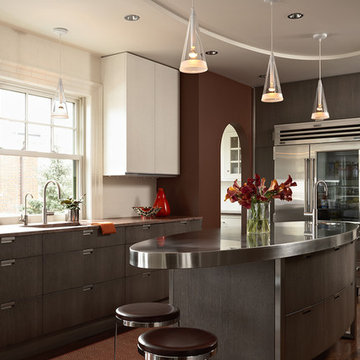
Architecture & Interior Design: David Heide Design Studio -- Photos: Susan Gilmore
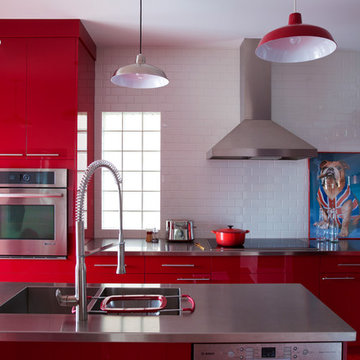
This red kitchen is high impact and European cool. High gloss cabinets are offset with white subway tile and lots of stainless steel!
Custom reno by Lynn Donaldson & Associates
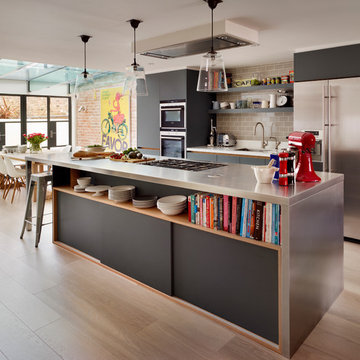
Roundhouse Urbo handless bespoke matt lacquer kitchen in Farrow & Ball Downpipe. Worksurface and splashback in Corian, Glacier White and on the island in stainless steel.
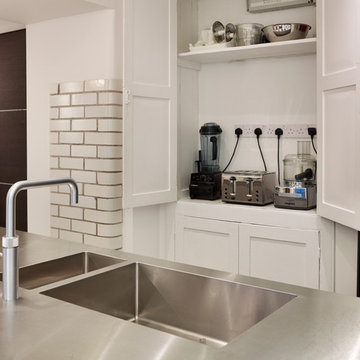
Kitchen storage - Electric sockets have been wired in to the existing period cupboard to provide a perfect storage solution for the toaster, blender, food processor and other counter-top appliances. Kitchen designed by Sapphire Spaces | bulthaup Exeter. Photos by Darren Chung.
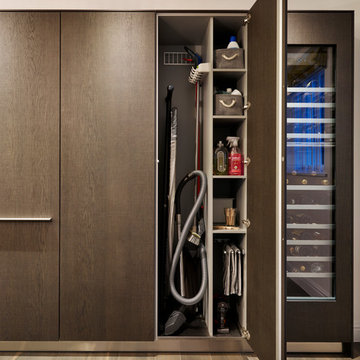
Practical storage - Kitchen designed by Sapphire Spaces | bulthaup Exeter. Photos by Darren Chung.
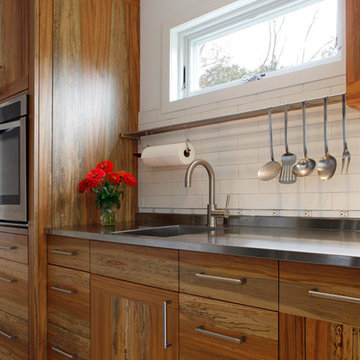
Modern Loft designed and built by Sullivan Building & Design Group.
Kitchen cabinets built by Cider Press Woodworks, made from sustainably harvested Ecuadorian hardwood.
Photo credit: Kathleen Connally
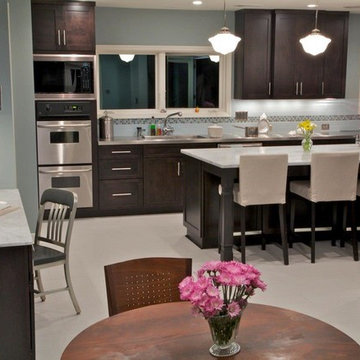
This family wanted a casual, eat-in kitchen great for entertaining, and with enough storage to hold all the stuff that was displaced by the removal of several closets. They also wanted a nice desk space where their daughters can do their projects.
Floor plan and cabinet design/ install by Addhouse.
Photo by Monkeyboy Productions
Kitchen with Stainless Steel Benchtops and Subway Tile Splashback Design Ideas
5

