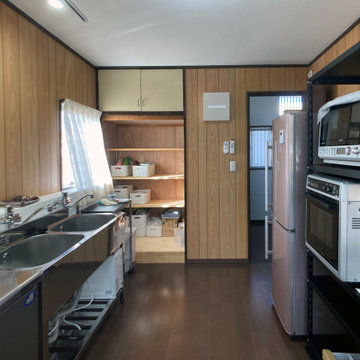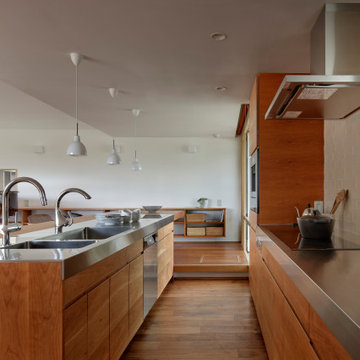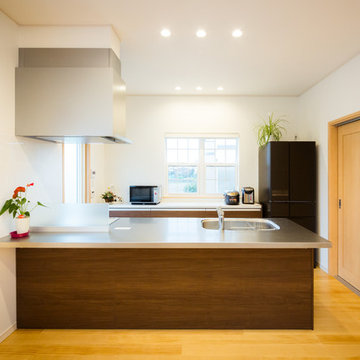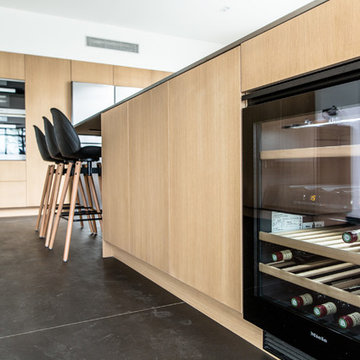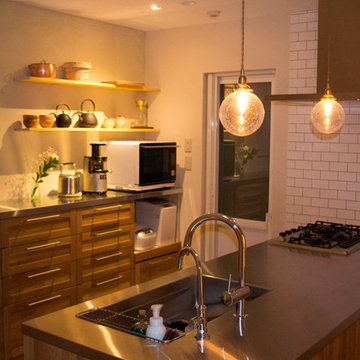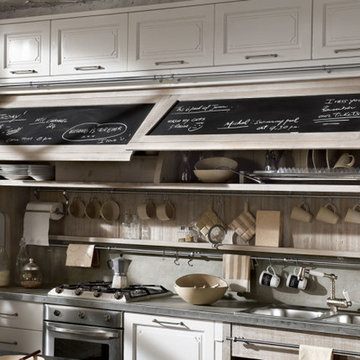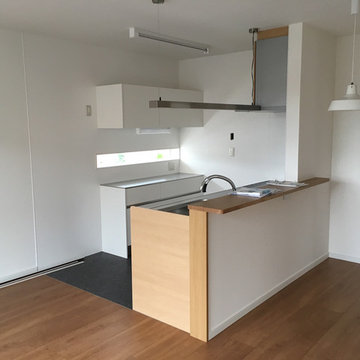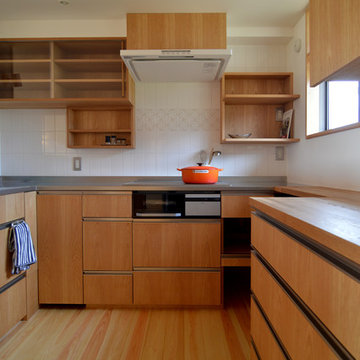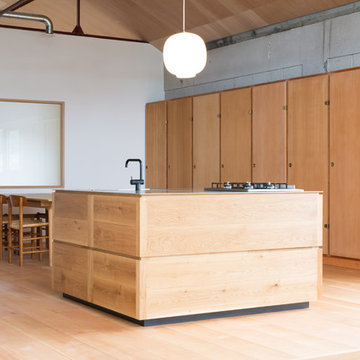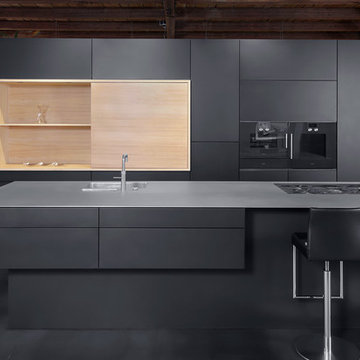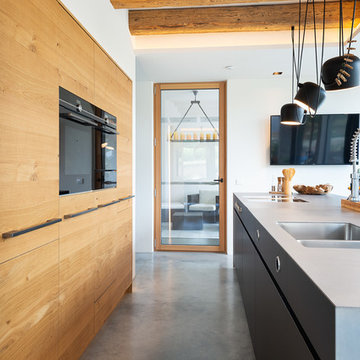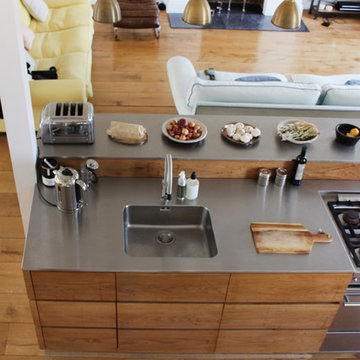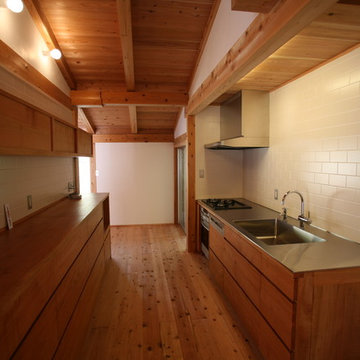Kitchen with Stainless Steel Benchtops and Timber Splashback Design Ideas
Refine by:
Budget
Sort by:Popular Today
121 - 140 of 384 photos
Item 1 of 3
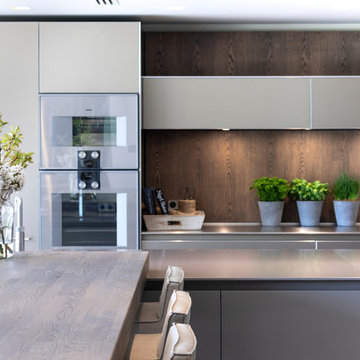
The total re design & interior layout of this expansive lakeside luxury mansion home by Llama Group and Janey Butler Interiors. Stylish B3 Bulthaup Kitchen with large pantry and hidden Bulthaup Home bar.. With stunning Janey Butler Interiors furniture design and style throughout. Lake View House can be viewed on the projects page of the Llama Group Website.
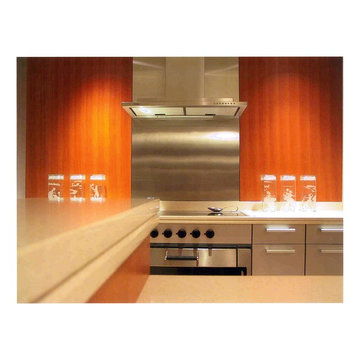
Expansive open modern kitchen in Boca Raton Florida, featuring aluminum cabinets, quartz countertops and pearwood backsplashes and island. Open view to the Intracoastal Waterway, and Atlantic Ocean beyond.
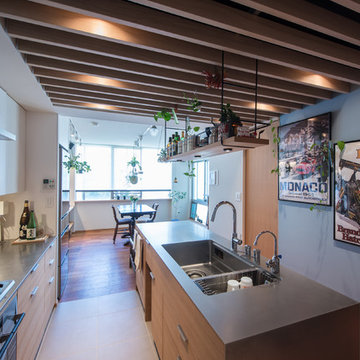
リビングをつくらない潔さが、充実したキッチンとダイニングスペースをつくっています。2人とも料理をするのでキッチンは妥協しませんでした。海外製の食洗機、生ごみをバイオの力で処理してくれるシンクピア、コンロの下にはビルトインガスオーブンがあり、ご主人がお菓子作りで使います。2槽式シンクは、小さい方に釣ってきたお魚を氷と一緒に冷やして使うことも考えて。
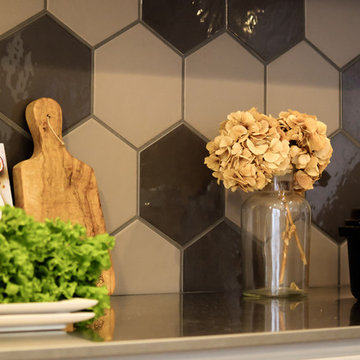
個性的な形をしたタイル
時を超えて愛されるスタイリッシュな六角形のタイルは、名古屋モザイクのヘキサタイルです。
釉薬を使ったツヤのあるタイルとマットなタイルの質感と色合いの違いが壁にリズム感を与えています。
キッチンの床にもタイルを貼り、見た目だけでなく日頃の掃除を楽にする工夫もあります。
奥様に似合う色でありながらインテリアにも合うモノをあれこれイメージしながら、キッチンは、ツヤ消しのホワイト、背面収納は落ち着いた色味のグレージュを選びました。
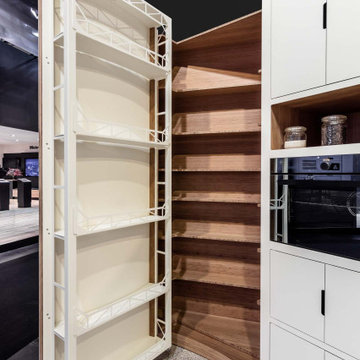
Cuisine toute hauteur courbe. Porte de garde-manger avec rangement, portes fines, électroménager intégré. Acier blanc, bambou et plan de travail inox brossé.

吹き抜けから望むキッチンカウンターは水晶が90%以上用いられたクオーツストーン。
廻りの木質の柔らかさと相反するハードな素材が素敵なハーモニーを奏でています。家族の楽しい姿が目に浮かびます。
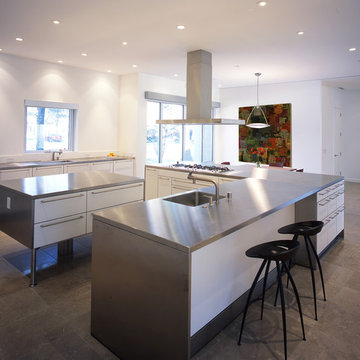
The clients for this modern stucco and masonry house had lived for 18 years in a smaller house on this same site: a level, corner lot with many mature trees. They wanted generous living spaces for the family of four to be able to be together and entertain while still allowing each person private spaces for sleeping, recreation, and study.
The house is designed in two wings creating an "L" along the site's corner and around a courtyard with a lap pool. The shape of the house allows the longest view of the site as a captured quiet space, now fully landscaped. The "L" wings accommodate the bedrooms, dens and studies. In the crook of the wings sits a higher family and public entertaining space that overlooks the garden and pool.
My clients now enjoy maximum urban privacy and full-site enjoyment of their property in their close-to-downtown neighborhood.
Materials, selected from a subtle-range color pallet, give the house the solidity and tranquility the clients originally desired.
Paul Hester, Photographer
Kitchen with Stainless Steel Benchtops and Timber Splashback Design Ideas
7
