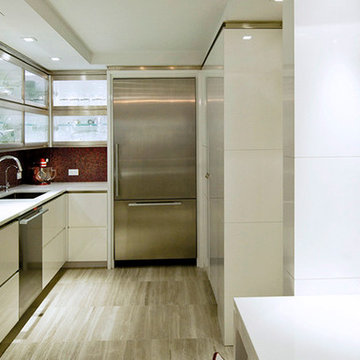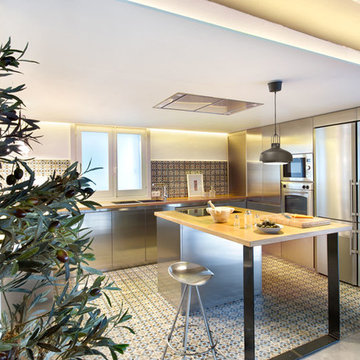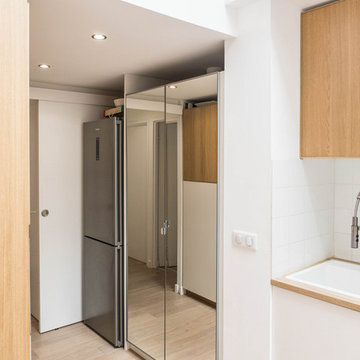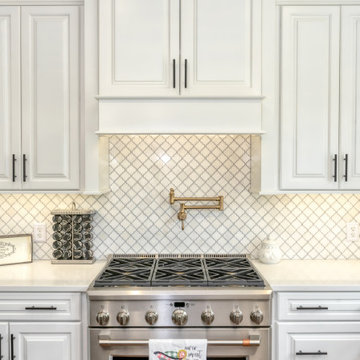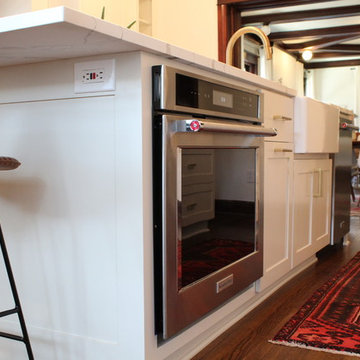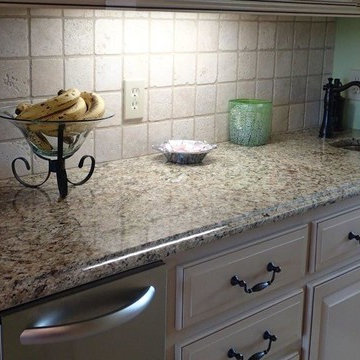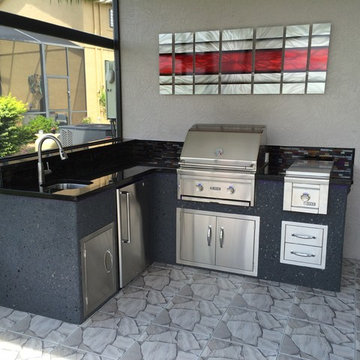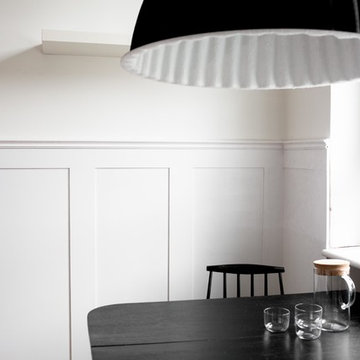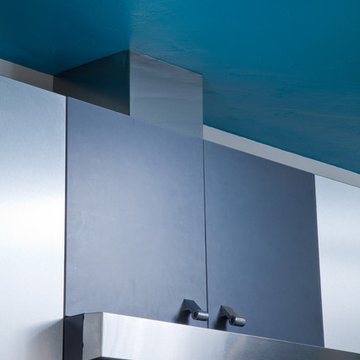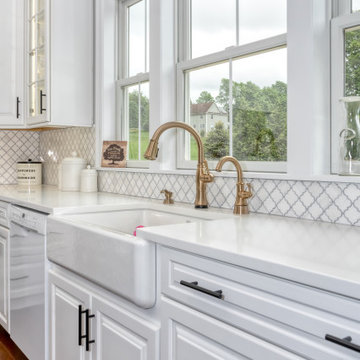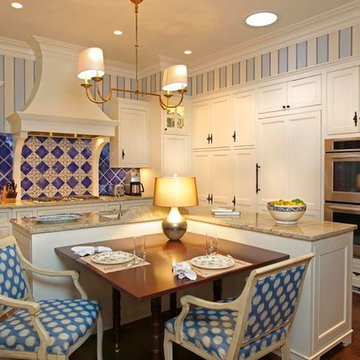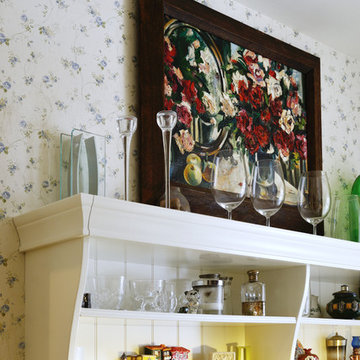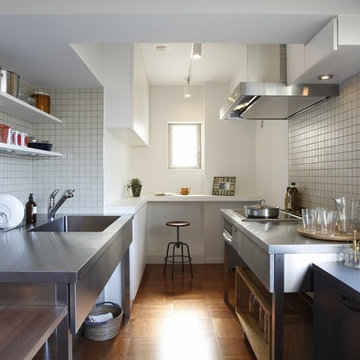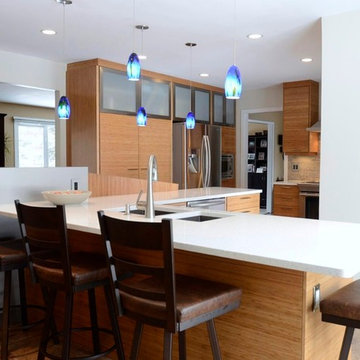Kitchen with Stainless Steel Cabinets and Ceramic Splashback Design Ideas
Refine by:
Budget
Sort by:Popular Today
81 - 100 of 260 photos
Item 1 of 3
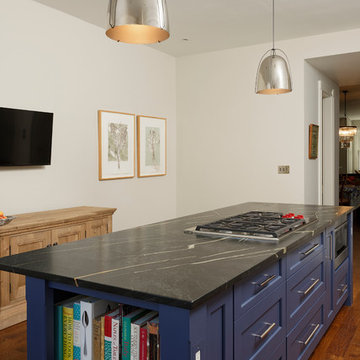
Georgetown, Washington DC Transitional Turn-of-the-Century Rowhouse Kitchen Design by #SarahTurner4JenniferGilmer in collaboration with architect Christian Zapatka. Photography by Bob Narod. http://www.gilmerkitchens.com/
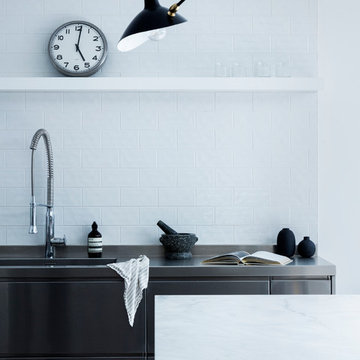
This former garment factory in Bethnal Green had previously been used as a commercial office before being converted into a large open plan live/work unit nearly ten years ago. The challenge: how to retain an open plan arrangement whilst creating defined spaces and adding a second bedroom.
By opening up the enclosed stairwell and incorporating the vertical circulation into the central atrium, we were able to add space, light and volume to the main living areas. Glazing is used throughout to bring natural light deeper into the floor plan, with obscured glass panels creating privacy for the fully refurbished bathrooms and bedrooms. The glazed atrium visually connects both floors whilst separating public and private spaces.
The industrial aesthetic of the original building has been preserved with a bespoke stainless steel kitchen, open metal staircase and exposed steel columns, complemented by the new metal-framed atrium glazing, and poured concrete resin floor.
Photographer: Rory Gardiner
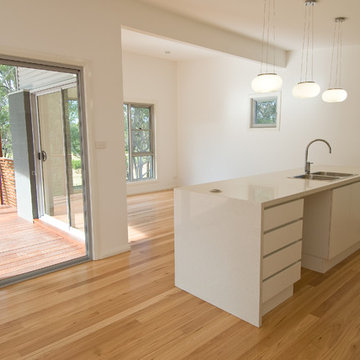
The kitchen/dining area of a Burrill Lake Beach styled house.
Point of Focus Photography
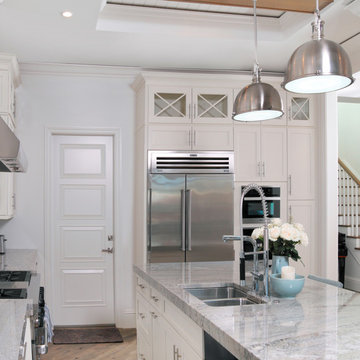
The Wood-Mode cabinets, directly designed by Interiors by Design West, have an X-mullion design across the top. Contemporary touches include a Wolf 40 range and Sub-Zero refrigerator. The countertop is white fusion granite with double-stacked edges.
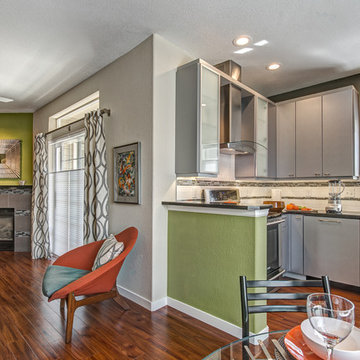
Budget-friendly contemporary condo remodel with lively color block design motif is inspired by the homeowners modern art collection. Pet-friendly Fruitwood vinyl plank flooring flows from the kitchen throughout the public spaces and into the bath as a unifying element. Brushed aluminum thermofoil cabinetry provides a soft neutral in contrast to the highly-figured wood pattern in the flooring.
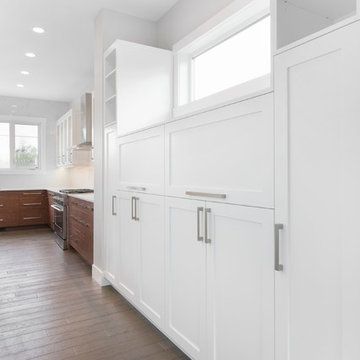
This beautiful kitchen combines shaker style painted MDF cabinets with frosted glass cabinet doors and matte finish walnut veneer. Kitchen island serves a double purpose as a dinning table, which is illuminated by pendant lighting suspended from walnut veneer dropped ceiling with LED light around the perimeter. The space features a wine rack, LeMan II corner organizer and a custom build pantry. Pantry has a combination of open and closed shelving and Aventos mechanisms for the middle section.
Kitchen with Stainless Steel Cabinets and Ceramic Splashback Design Ideas
5
