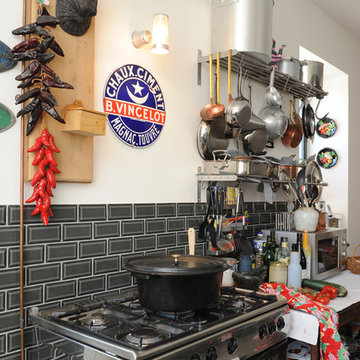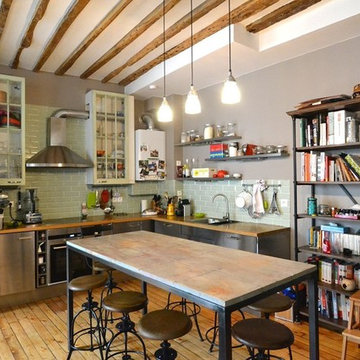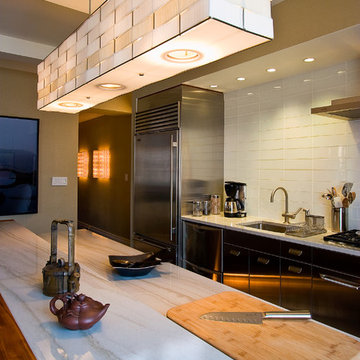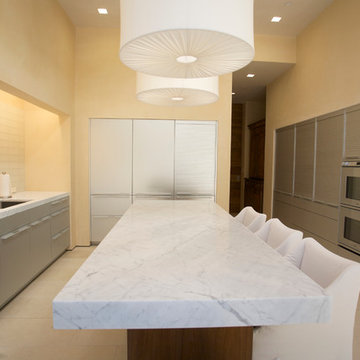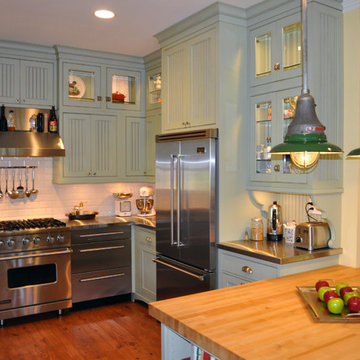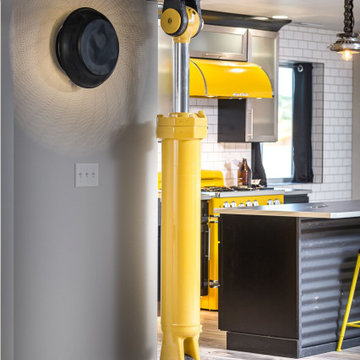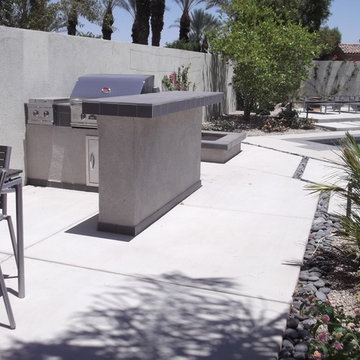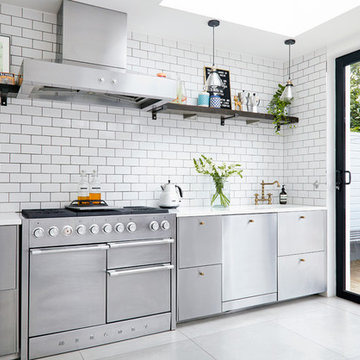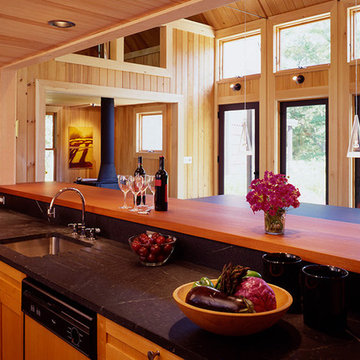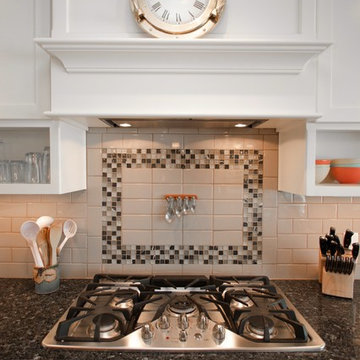Kitchen with Stainless Steel Cabinets and Subway Tile Splashback Design Ideas
Refine by:
Budget
Sort by:Popular Today
41 - 60 of 140 photos
Item 1 of 3
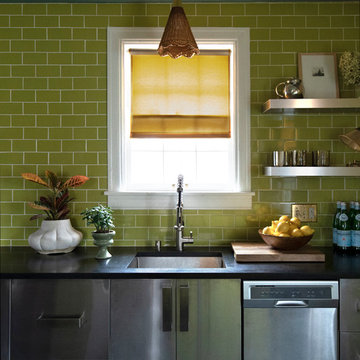
JS Interiors LLC
Location: Nashville, TN, USA
Design & renovation of a brick cottage in the Inglewood neighborhood of East Nashville, Tennessee. Kitchen & bath design, and cosmetic renovation throughout. The home features unexpected colors and interior decoration.

Oak countertops over stainless steel cabinets for this 1928 Tudor Revival kitchen remodel.
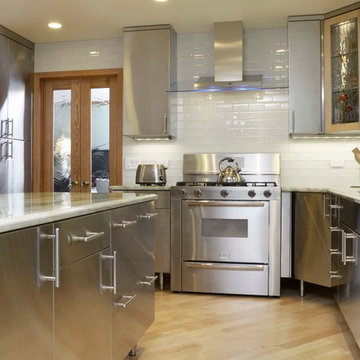
We loved doing this kitchen. Our stainless steel cabinets worked great with there marble countertops, white subway tiles, and the beautiful glass that they inserted into the wall cabinets. Very functional and sustainable.
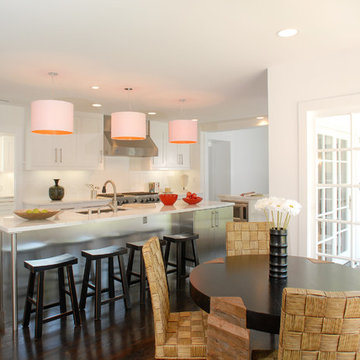
Stainless steel island eat-in kitchen with butlers pantry beyond. Dual islands, and butlers pantry add to the functionality.

This solid home in Auckland’s St Mary’s Bay is one of the oldest in Auckland. It is said to have been built by a sea captain, constructed from the bricks he had brought from England as a ballast in his ship. Architect Malcolm Walker has extended the house and renovated the existing spaces to bring light and open informality into this heavy, enclosed historical residence. Photography: Conor Clarke.
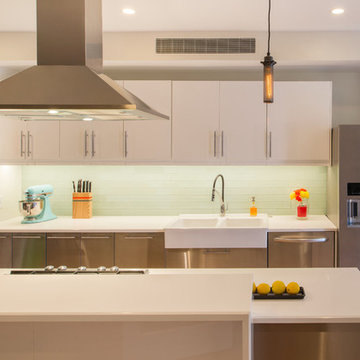
View of open concept space on first floor with new custom kitchen and dining beyond. Custom Stair to second floor also shown.
John Cole Photography
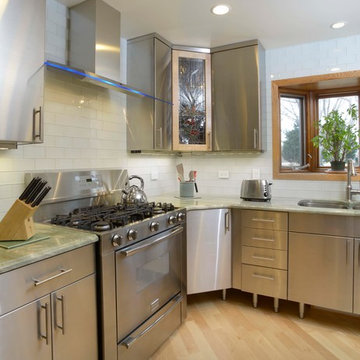
We loved doing this kitchen. Our stainless steel cabinets worked great with there marble countertops, white subway tiles, and the beautiful glass that they inserted into the wall cabinets. Very functional and sustainable.
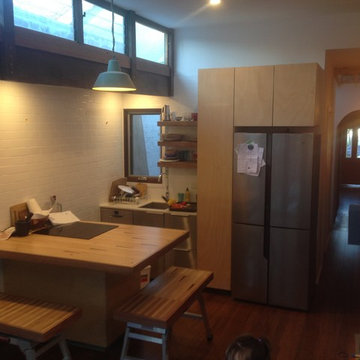
The kitchen island/peninsula and benches were made out of an old bowling alley slab! Kitchen cabinets from plywood and stainless steel
Paul Benedek
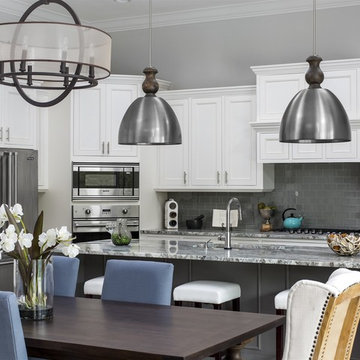
This Custom Windermere homes features 5 bedrooms and 7 bathrooms. Square footage totals 3,765 including an entertainment patio with fireplace, pool and infinity spa. See the full listing at this link: http://www.centralfloridahomes.com/featuredlisting/12217-montalcino-cir-windermere-fl-34786
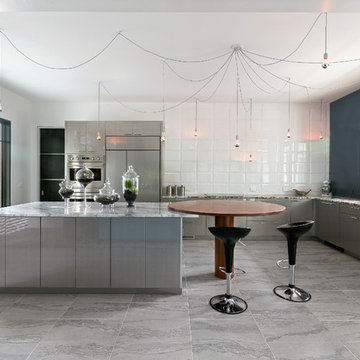
The DETAILS /// Architect: MC3 / Builder: Southeastern Custom Homes / Interior Designer: Kirsten Evans / Flooring: Lowcountry Tile and Hardwood Contractors / Tile:
Photograph by Patrick Brickman///
Three Different Countertops: “Sapelli” for the Round, “Shadow Storm” for the Island, and “Terra Bianca” for the Perimeter
Buckhannon Brothers Cabinetry: Carolina Kitchens of Charleston
Questions? Call Carolina Kitchens of Charleston at
(843) 856-8255 or visit carolinakitchens.net.
Kitchen with Stainless Steel Cabinets and Subway Tile Splashback Design Ideas
3
