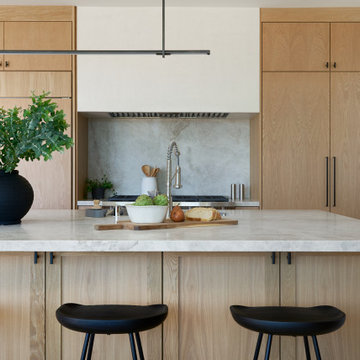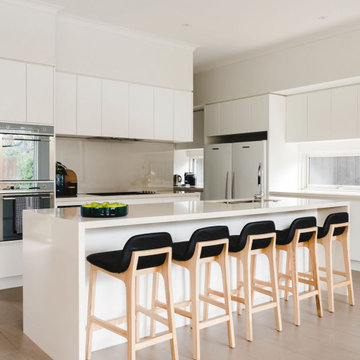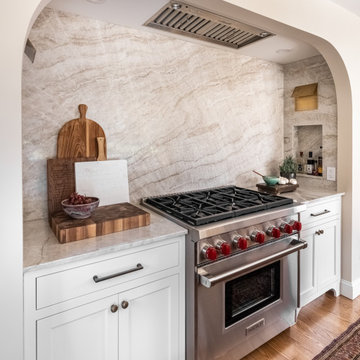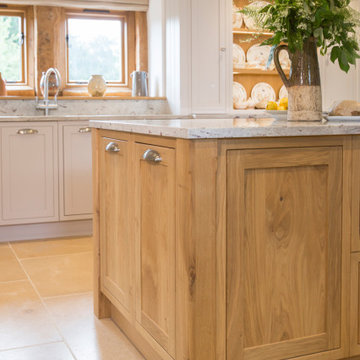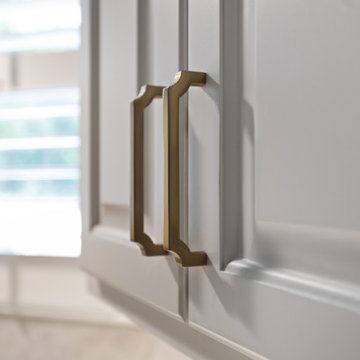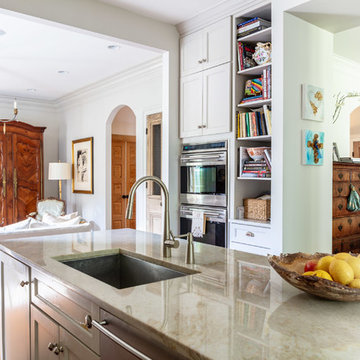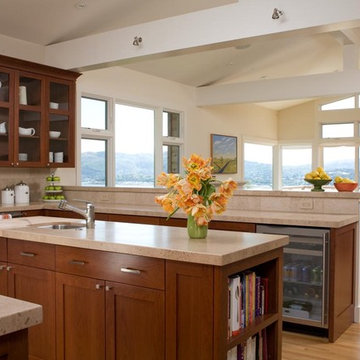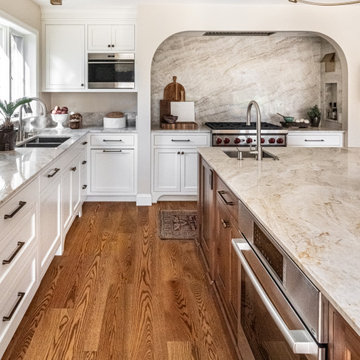Kitchen with Stone Slab Splashback and Beige Benchtop Design Ideas
Refine by:
Budget
Sort by:Popular Today
161 - 180 of 1,473 photos
Item 1 of 3
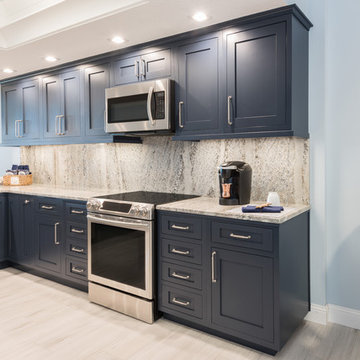
Cabinetry: Inset cabinetry by Fieldstone; Fairfield door style in Maple with a tinted Varnish in the color Blueberry
Hardware: Top Knobs; Brixton Pull in Brushed Satin Nickel for the drawers and doors. Brixton Button Knob and Kingsbridge Knob in Brushed Satin Nickel for the lower corner cabinet doors and peninsula drawers.
Countertop & Backsplash: Granite in Mont Bleu
Flooring: Tesoro; Larvic 9x48 in Blanco
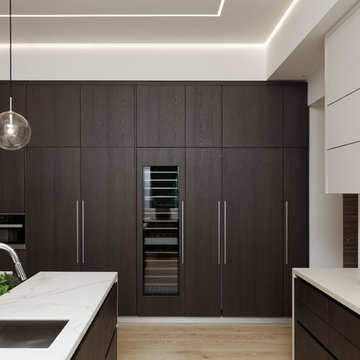
Designers: Susan Bowen & Revital Kaufman-Meron
Photos: LucidPic Photography - Rich Anderson

This kitchen has a full wall backsplash of green quartzite material, which wraps around the hood. To support large extended family gatherings, there are two eat-in islands with plenty of circulation around them, two sinks and two dishwashers to make for fast clean-ups
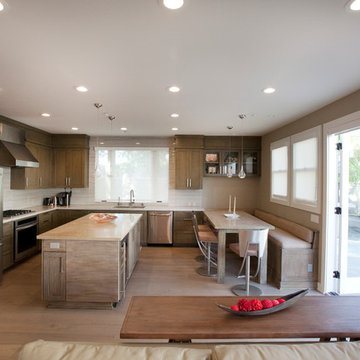
Cabinets have a custom driftwood finish over alder wood.
Stainless steel barstools compliment the stainless steel appliances to complete the warm modern theme.
Photography: Jean Laughton
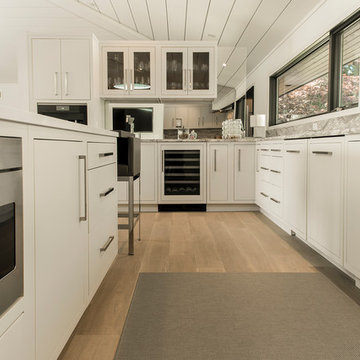
This contemporary kitchen features Grabill Cabinets' Benchmark Series inset flat panel cabinets in a custom white paint finish on maple. The Cambria Oceanic Collection quartz countertops in Oakmoor resembles the wood grain of the beautiful trees on the property and brings an organic element to the design.
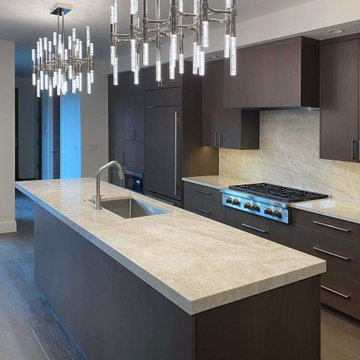
Extra long kitchen island. Taj Mahal kitchen countertops, full backsplash, mitred edges on the island.
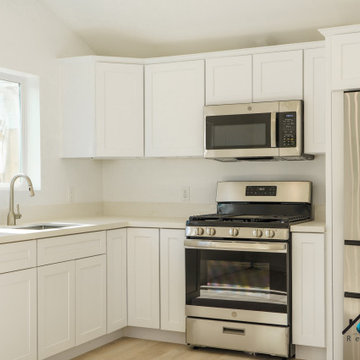
We turned this home's two-car garage into a Studio ADU in Van Nuys. The Studio ADU is fully equipped to live independently from the main house. The ADU has a kitchenette, living room space, closet, bedroom space, and a full bathroom. Upon demolition and framing, we reconfigured the garage to be the exact layout we planned for the open concept ADU. We installed brand new windows, drywall, floors, insulation, foundation, and electrical units. The kitchenette has to brand new appliances from the brand General Electric. The stovetop, refrigerator, and microwave have been installed seamlessly into the custom kitchen cabinets. The kitchen has a beautiful stone-polished countertop from the company, Ceasarstone, called Blizzard. The off-white color compliments the bright white oak tone of the floor and the off-white walls. The bathroom is covered with beautiful white marble accents including the vanity and the shower stall. The shower has a custom shower niche with white marble hexagon tiles that match the shower pan of the shower and shower bench. The shower has a large glass-higned door and glass enclosure. The single bowl vanity has a marble countertop that matches the marble tiles of the shower and a modern fixture that is above the square mirror. The studio ADU is perfect for a single person or even two. There is plenty of closet space and bedroom space to fit a queen or king-sized bed. It has a brand new ductless air conditioner that keeps the entire unit nice and cool.
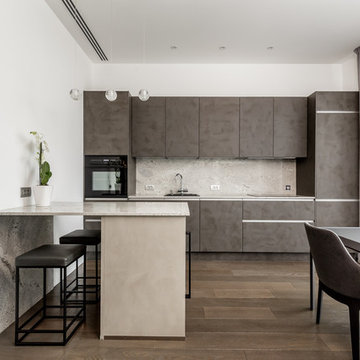
Один из реализованных нами проектов – кухня Nolte Portland. В данной модели использованы фактурные бетонные фасады двух оттенков: антрацит и серый агат. Мягкие акценты в интерьере созданы за счет столешниц и стеновых панелей с изысканным декором. Чтобы сохранить четкие лаконичные формы, часть бытовой техники встроили в глухие шкафы. В данной модели использовали два варианта безручечного открывания ящиков и шкафов: за фасад и за счет интегрированных ручек-профилей. Дополнительная посадочная зона у островного блока реализована за счет удлиненной столешницы. Данный проект реализован в 2017 году. Фотограф – Андрей Сорокин.
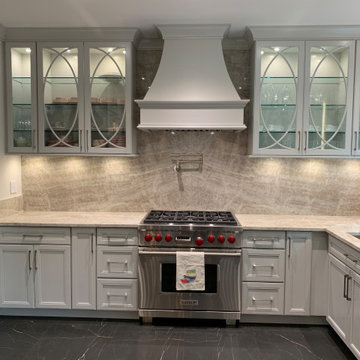
This classic Soft Gray Kitchen is perfectly designed in this traditional Riverdale home. Palladia Glass Mullions are the centerpiece of the room with the delicate, yet bold look of the quartzite counters and full height backsplashes.
Kitchen with Stone Slab Splashback and Beige Benchtop Design Ideas
9
