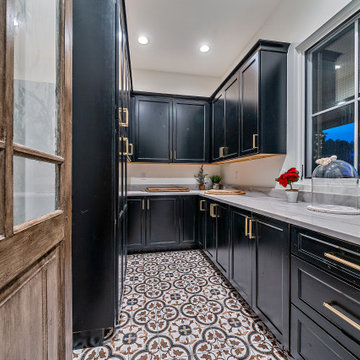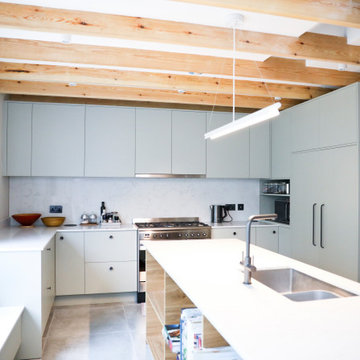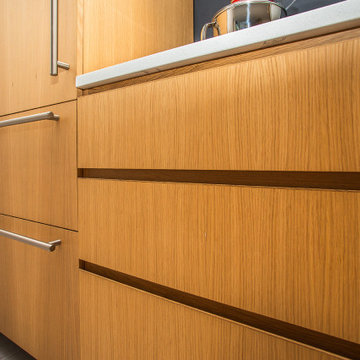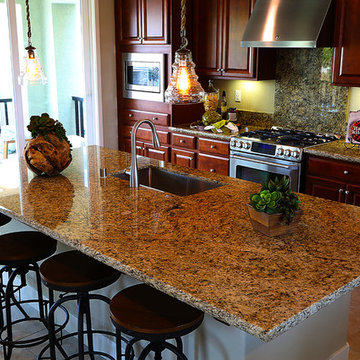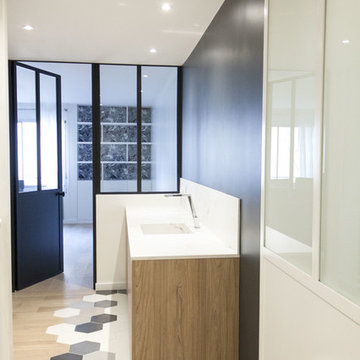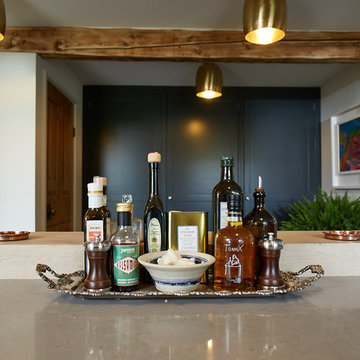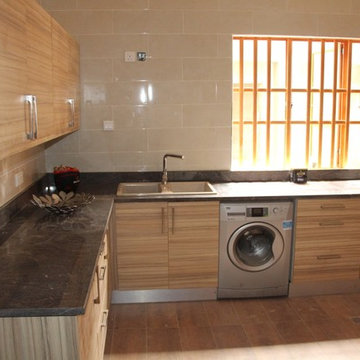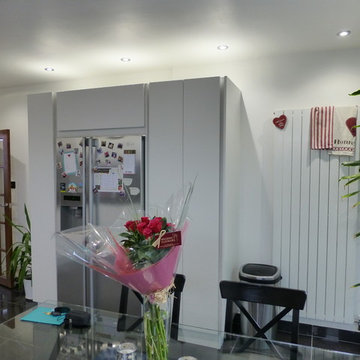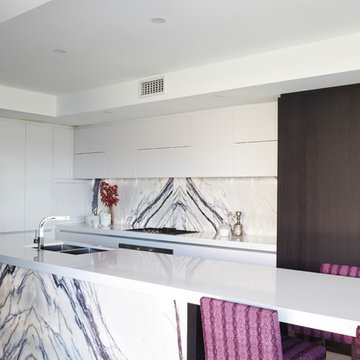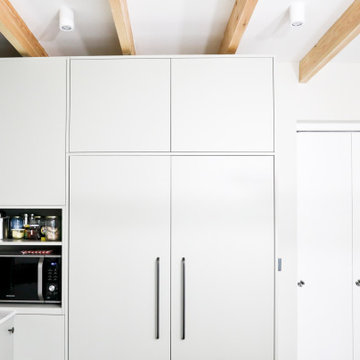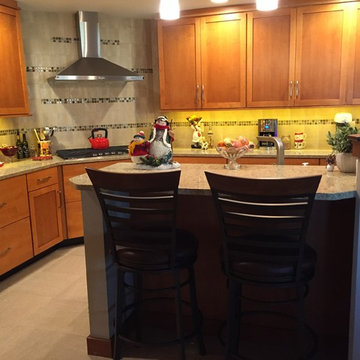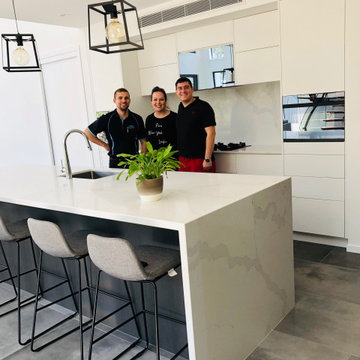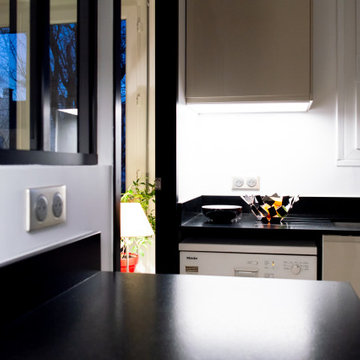Kitchen with Stone Slab Splashback and Cement Tiles Design Ideas
Refine by:
Budget
Sort by:Popular Today
181 - 200 of 328 photos
Item 1 of 3
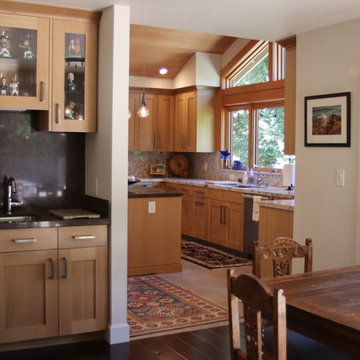
Custom kitchen, t&g vertical grain fir ceilings, custom quarter sawn white oak cabinets, granite counter tops and full height backs plash, custom windows and trim details.
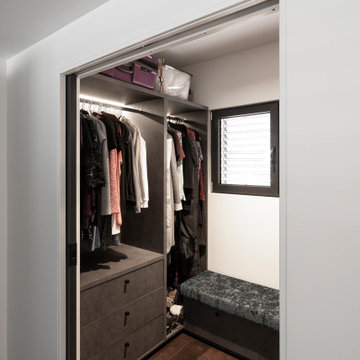
What was once a confused mixture of enclosed rooms, has been logically transformed into a series of well proportioned spaces, which seamlessly flow between formal, informal, living, private and outdoor activities.
Opening up and connecting these living spaces, and increasing access to natural light has permitted the use of a dark colour palette. The finishes combine natural Australian hardwoods with synthetic materials, such as Dekton porcelain and Italian vitrified floor tiles
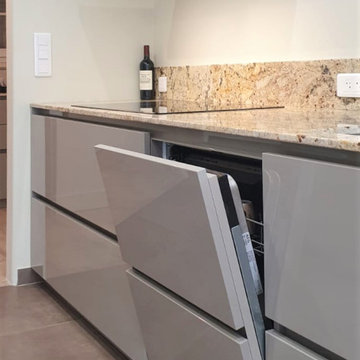
Transformation RADICALE pour des clients HEUREUX !
Tout a changé dans cet espace.
Le lambris au plafond a disparu, le carrelage a été remplacé et une verrière a été créée.
La pièce paraissait déjà plus grande et lumineuse avant l’installation de la cuisine.
Mes clients sont partis sur une association élégante beige & pierre. Ils ont sélectionné la plus belle laque brillante pour les façades afin de renforcer la luminosité de la pièce.
En travaillant sur toute la longueur, nous avons obtenu un alignement parfait des meubles qui donne ce côté design et épuré. Certains meubles n’existent sur aucun catalogue car ils ont été créés uniquement pour cette cuisine.
En parlant de création unique, nous avons intégré une poubelle dans le plan de travail. Pratique et esthétique, elle permet de jeter rapidement vos épluchures pour le compost et d’avoir un plan de travail toujours propre.
Vous aussi vous rêvez de transformer votre cuisine en cuisine de rêve, contactez-moi dès maintenant.
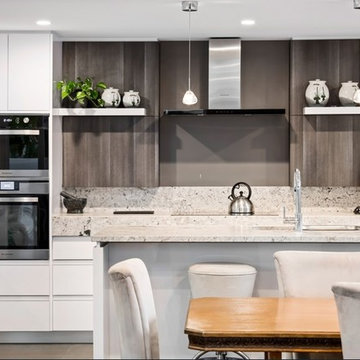
Open kitchen with access to courtyard spaces each side and flowing to living dining spaces.
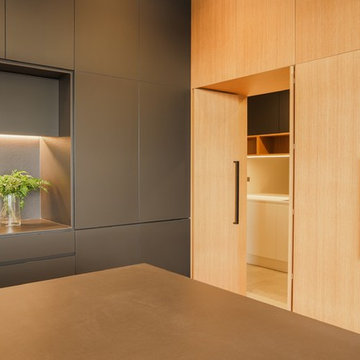
The concept for the Kitchen was Contemporary, sleek and minimalism with advanced materials to create a striking, modern look. The clients were looking for something dark with a matt finish, that didn’t require constant cleaning and maintenance. Polytecs newest innovation the ‘Venette’ Range, was the perfect choice with its fingerprint resistant technology. In order to introduce a third texture to the Kitchen in addition to the Matt Black cabinetry and textured Dekton, we implemented timber veneer. Overall this innovative Kitchen design offers dimension and interest while the diverse finishes make the space feel warm and appealing. This Kitchen design met all of the client’s requirements whilst successfully achieving a sleek, minimal and striking design.
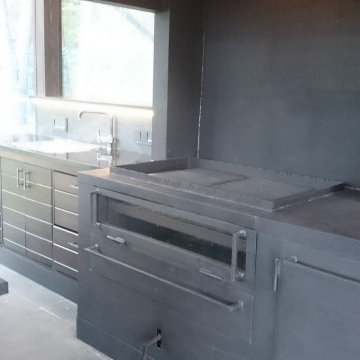
Беседка–барбекю 60 м2.
Беседка барбекю проектировалась на имеющемся бетонном прямоугольном основании. Желанием заказчика было наличие массивного очага и разделочных поверхностей для максимально комфортной готовки, обеденного стола на 12 человек и мест для хранения посуды и инвентаря. Все элементы интерьера беседки выполнены по индивидуальному проекту. Особенно эффектна кухня, выполненная из чугуна с отделкой термодеревом. Мангал, размером 1.2*0.6 м , также индивидуален не только по дизайну, но и по функциям ( подъёмная чаша с углем, система поддува и пр.). Мебель и стол выполнены из термолиственницы. На полу плитка из натурального сланца. Позднее было принято решение закрыть внешние стены беседки прозрачными подъёмными панелями, что позволяет использовать её в любую погоду. Благодаря применению природных материалов, беседка очень органично вписалась в окружающий пейзаж.
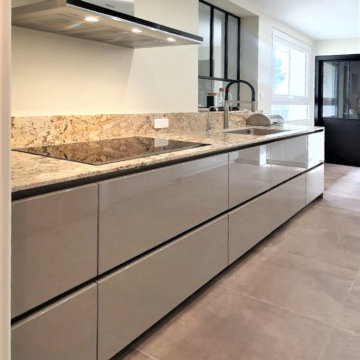
Transformation RADICALE pour des clients HEUREUX !
Tout a changé dans cet espace.
Le lambris au plafond a disparu, le carrelage a été remplacé et une verrière a été créée.
La pièce paraissait déjà plus grande et lumineuse avant l’installation de la cuisine.
Mes clients sont partis sur une association élégante beige & pierre. Ils ont sélectionné la plus belle laque brillante pour les façades afin de renforcer la luminosité de la pièce.
En travaillant sur toute la longueur, nous avons obtenu un alignement parfait des meubles qui donne ce côté design et épuré. Certains meubles n’existent sur aucun catalogue car ils ont été créés uniquement pour cette cuisine.
En parlant de création unique, nous avons intégré une poubelle dans le plan de travail. Pratique et esthétique, elle permet de jeter rapidement vos épluchures pour le compost et d’avoir un plan de travail toujours propre.
Vous aussi vous rêvez de transformer votre cuisine en cuisine de rêve, contactez-moi dès maintenant.
Kitchen with Stone Slab Splashback and Cement Tiles Design Ideas
10
