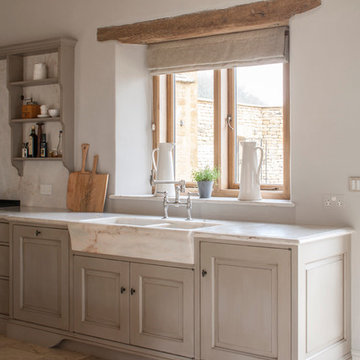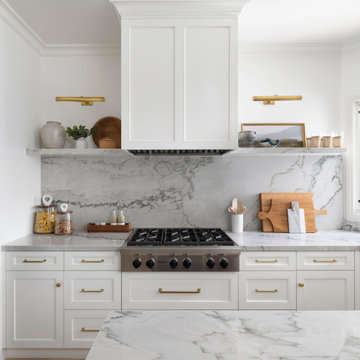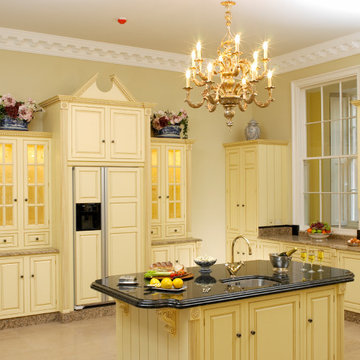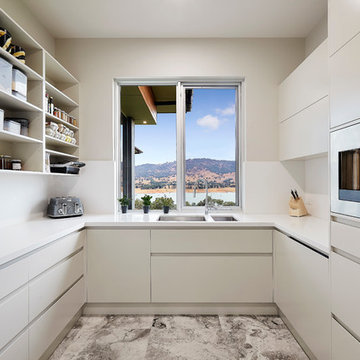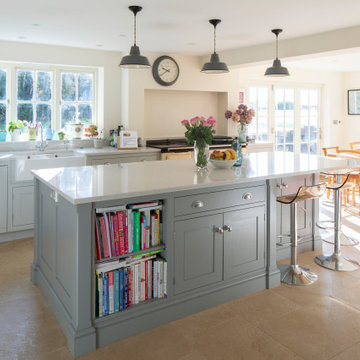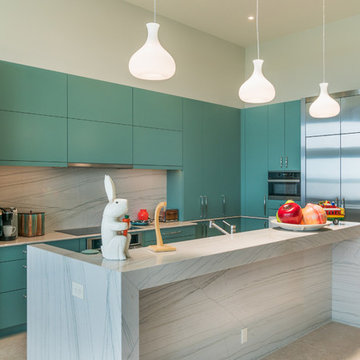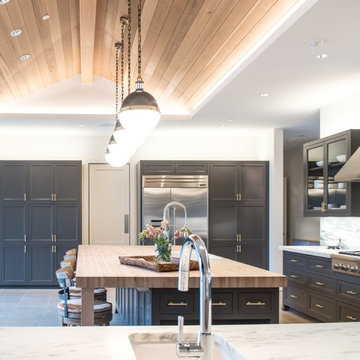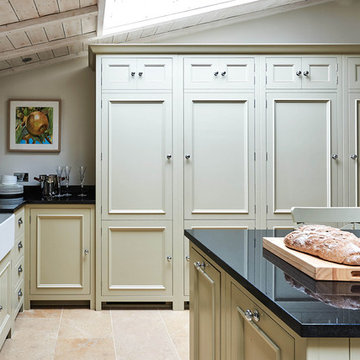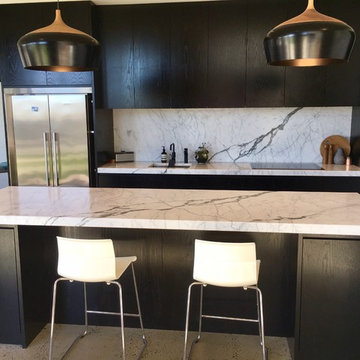Kitchen with Stone Slab Splashback and Limestone Floors Design Ideas
Sort by:Popular Today
161 - 180 of 874 photos
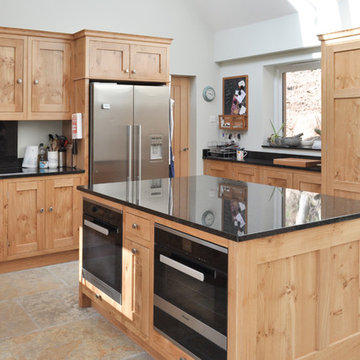
A handmade solid oak kitchen with 'Black Pearl' granite worktops, Fisher & Paykel fridge-freezer and Miele built-in appliances.
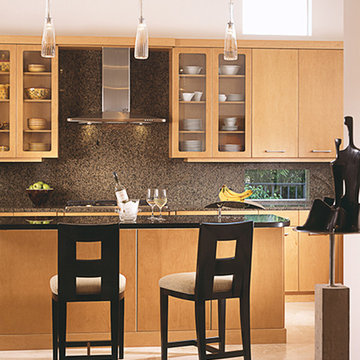
The open floor plan of the single island kitchen reinforces the modern look and feel of the home and features bar seating for a quick informal meal.
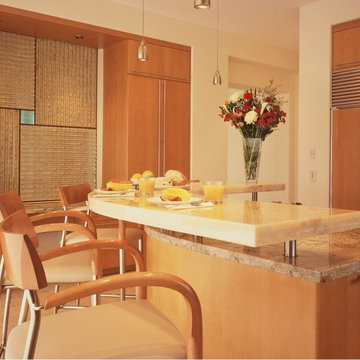
open air kitchen and easy access to outdoor dining and indoor dining
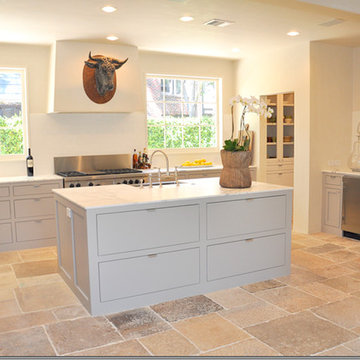
A lovely Juxtaposition of our ancient reclaimed Biblical Stone in an ultra-modern kitchen setting.
Unlike many modern kitchens you'll see in design magazines or on the internet, this kitchen feels warm thanks to the Beige/white colored appliances, cabinets and island that comfortably merges with the earth toned ancient Biblical Stone.

Rhona and David Randall’s 1986 home near Basingstoke, North Hampshire originally had a kitchen with a separate utility room attached, which meant that their kitchen space was somewhat limited to being a functional kitchen and not the kitchen, dining, living space that they could use to entertain friends and family in.
It was important to then create a new utility space for the family within the newly enlarged kitchen dining room, and Rhona commented:
“Mark then designed in a Utility/Laundry Cupboard that is now hidden away behind bi-fold doors and is a much better use of space and now has our washing machine, tumble dryer and water softener. It was also his idea to take off the kitchen door leading into the hallway, which now gives a better flow to the room. Mark then designed in another bi-fold door to hide away the big fridge freezer and to use part of that area for coats.”
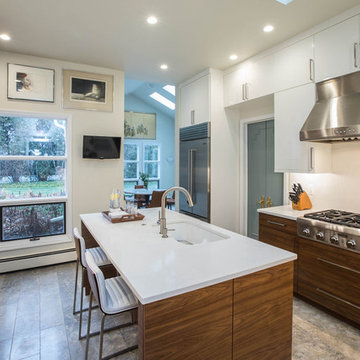
When we started this project, opening up the kitchen to the surrounding space was not an option. Instead, the 10-foot ceilings gave us an opportunity to create a glamorous room with all of the amenities of an open floor plan.
The beautiful sunny breakfast nook and adjacent formal dining offer plenty of seats for family and guests in this modern home. Our clients, none the less, love to sit at their new island for breakfast, keeping each other company while cooking, reading a new recipe or simply taking a well-deserved coffee break. The gorgeous custom cabinetry is a combination of horizontal grain walnut base and tall cabinets with glossy white upper cabinets that create an open feeling all the way up the walls. Caesarstone countertops and backsplash join together for a nearly seamless transition. The Subzero and Thermador appliances match the quality of the home and the cooks themselves! Finally, the heated natural limestone floors keep this room welcoming all year long. Alicia Gbur Photography
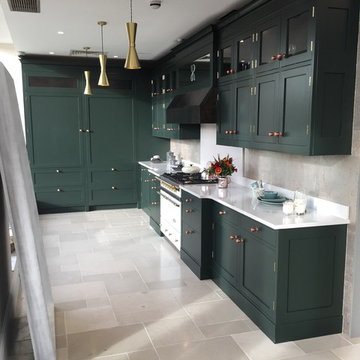
Classic shaker kitchen hand painted in Farrow & Ball Studio Green estate eggshell.
Range cooker by Lacanche
Silestone Lagoon quartz work surface with polished brass handles & pendant lights
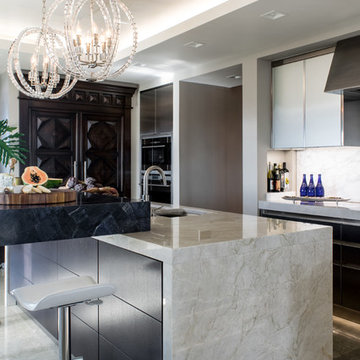
Fresh modern kitchen with just a touch of antique charm! Refrigerator is disguised to mimic the Owner's beloved antique armoire. Counters feature luxurious lapis lazuli and Taj Mahal Quartzite with a splash of Calacatta Gold marble to add drama to the backsplash. Stainless cabinets with frosted glass inserts keep the clean modern vibe. LED square lighting in ceiling and toe kick lighting under cabinets. Cube crystal pendant lights, sliding marble back splash required tricky, technical know how. Sleek walnut island cabinets with touch latch closures. Kitchen design San Antonio. San Antonio kitchen design. San Antonio remodel. San Antonio Construction. Renovation. Furnishings. Carved walnut surround and panel front doors disguise this Sub-Zero refrigerator.
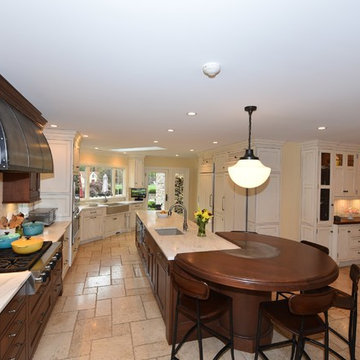
breakfast area of the kitchen, with custom table opposite. The cherry wood counter of the hutch pulls out to create additional serving space, dining room entry on right. Beadboard is repeated element at the banquette and in the home office/mudroom.

The counter top is Carrara marble
The stone on the wall is white gold craft orchard limestone from Creative Mines.
The prep sink is a under-mount trough sink in stainless by Kohler
The prep sink faucet is a Hirise bar faucet by Kohler in brushed stainless.
The pot filler next to the range is a Hirise deck mount by Kohler in brushed stainless.
The cabinet hardware are all Bowman knobs and pulls by Rejuvenation.
The floor tile is Pebble Beach and Halila in a Versailles pattern by Carmel Stone Imports.
The kitchen sink is a Austin single bowl farmer sink in smooth copper with an antique finish by Barclay.
The cabinets are walnut flat-panel done by palmer woodworks.
The kitchen faucet is a Chesterfield bridge faucet with a side spray in english bronze.
The smaller faucet next to the kitchen sink is a Chesterfield hot water dispenser in english bronze by Newport Brass
All the faucets were supplied by Dahl Plumbing (a great company) https://dahlplumbing.com/
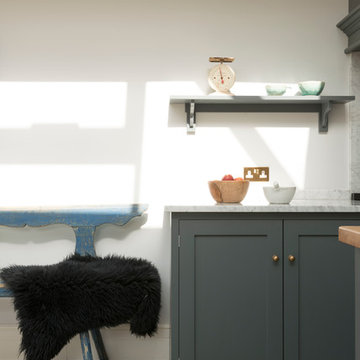
The green/grey tones of our Umbrian Limestone work perfectly with the dark bluey grey colour of the kitchen units. The crisp, white walls keeps the kitchen light and bright.
Kitchen with Stone Slab Splashback and Limestone Floors Design Ideas
9
