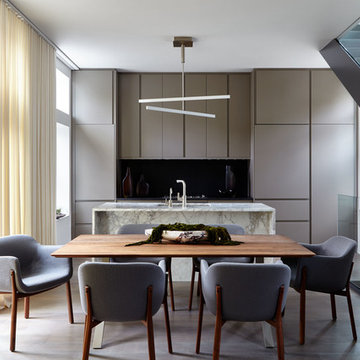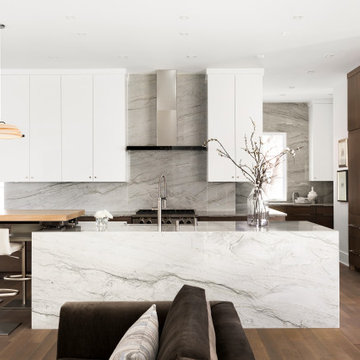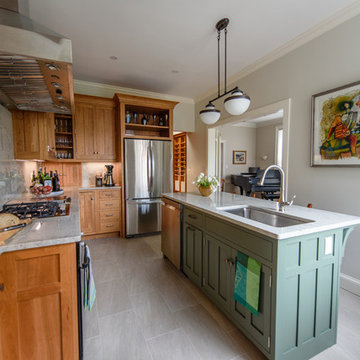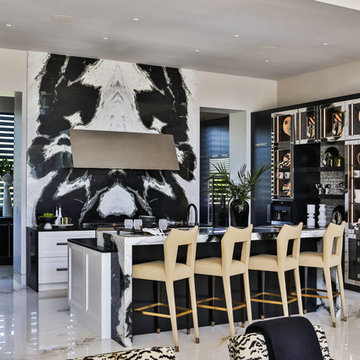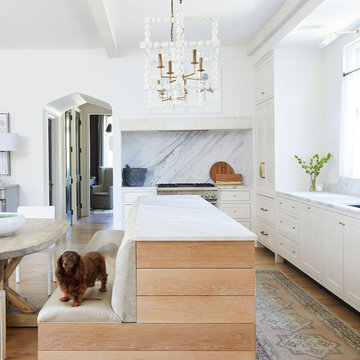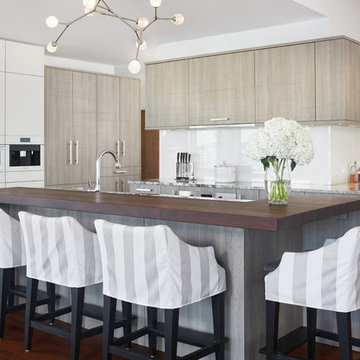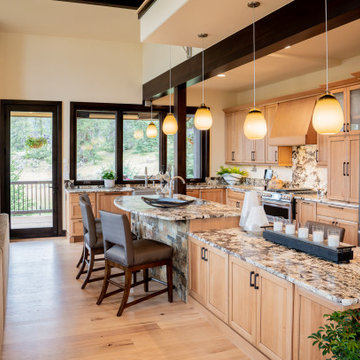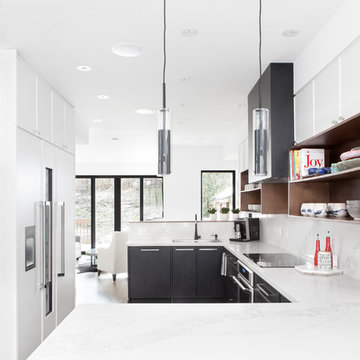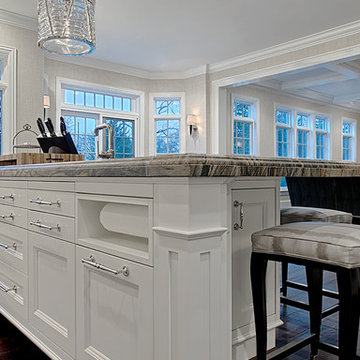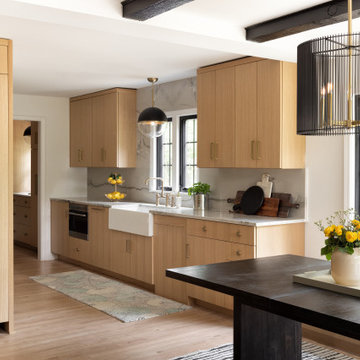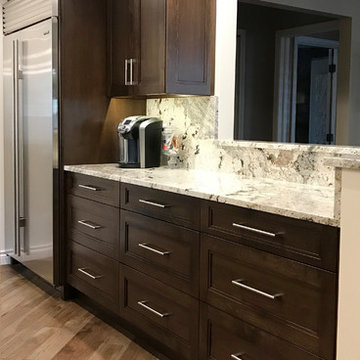Kitchen with Stone Slab Splashback and Multi-Coloured Benchtop Design Ideas
Refine by:
Budget
Sort by:Popular Today
121 - 140 of 1,514 photos
Item 1 of 3
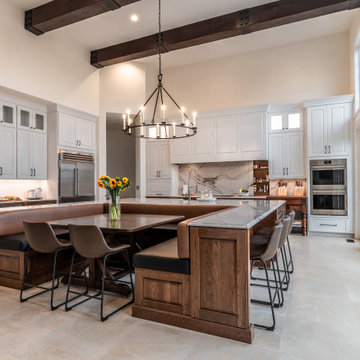
A new design brings opportunities for greatness. The spacious room with beautiful views was a good start. www.genevacabinet.com
Geneva Cabinet Company, Lake Geneva WI However a central fireplace limited the natural flow of activity. Removing the fireplace and borrowing space from the mudroom was a game changer. Essential to the new plan is an inviting island with generous space for storage, meal prep, gatherings and dining.
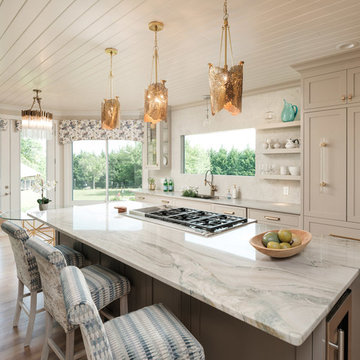
Wow factor personified in this now light & bright transitional kitchen design. This custom top to bottom space showcases -
Solid Brass Pendants
Quatzite Counter Tops- in Sea Pearl
Backsplash - full wall of granite
Viking Cooktop
Thermador Warming Drawer
Thermador Double Ovens
All Appliances fitted for cabinet finish
Open Concept Shelving
48 Custom Larder
Custom Window Treatments
Brizo Brass Faucet
3 Sided Glass Cabinet Mounted Directly Onto Granite
Custom Hand Crafted Brass Hardware
Chrystal & Solid Brass Chandelier
Cabinet Mounted Gas Fireplace
Custom Designed Ba Stools
New Glass Entry Doors
Custom Stained Hardwood Flooring
Glass Top Breakfast Table with velvet chairs
Kitchen Design by- Dawn D Totty Interior DESIGNS
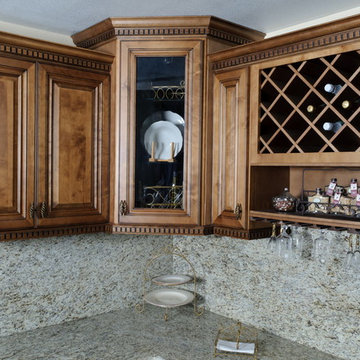
We are one of the Best Companies to choose for you next Home Improvement Project, we'll be able to meet your needs from A to Z. You don't need nobody else, we will handle any project, such as: Painting, Electrical, Plumbing, Framing, Carpentry, Roofing, Tiling, Hard wood, Laminate, Crown Moldings, Lighting, Drywall, Repairs, Doors and Windows, Custom Carpentry, Hard Wood Refinishing, Complete Kitchen and Bathroom Remodeling, Additions, Hook ups and more. We also provide you with biggest and Best Collections of Prefabricated / Custom Kitchen & Bathroom Cabinets, Counter tops, Tile, Wood Floor and many many more... You won't believe how much you will save on just the material itself, and our unbeatable Labor Prices will complete your savings. Don't search any longer, we are your last stop. Call today for a free Estimate & Design. 100% Satisfaction
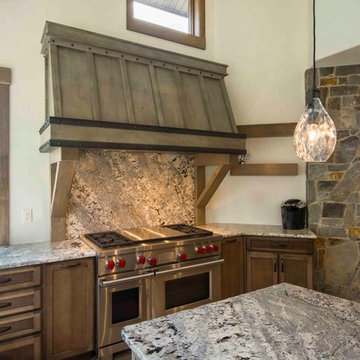
A large kitchen with grey distressed cabinets and warm stained cabinets has so much texture and warmth. A custom wood hood was created on site and add to the rustic appeal. Glass pendants were used over the island. A prep sink was incorporated into the island. The windows all go down to the countertop to maximize the views out the large windows. Transom windows were incorporated on the range wall to let even more light flood in. The granite was run up behind the wolf range to continue the texture.
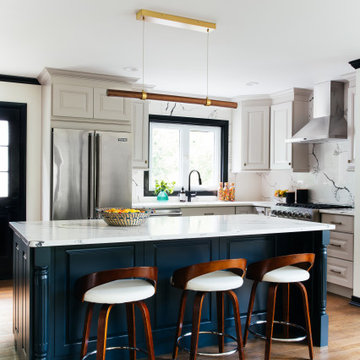
Modern open kitchen with counter to ceiling quartz walls and countertops. Stainless steel appliances with wood accents make for an inviting space.

new kitchen remodel just got done, gray tile, custom white flat-panel kitchen cabinets, Vadara Calacata white quartz countertop with custom 9 feet Island , panel-ready custom cabinet for the fridge, new construction window, LED lights..
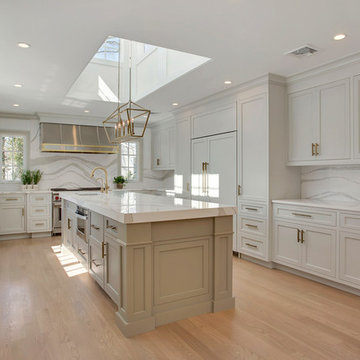
The large great room of this updated 1940's Custom Cape Ranch features a U-shaped kitchen with a large center island and white marble-patterned backsplash and countertops, a dining area, and a small living area. A large skylight above the island and large French windows bring plenty of light into the space, brightening the white recessed panel cabinets. The living/dining area of the great room features an original red brick fireplace with the original wainscot paneling that, along with other Traditional features were kept to balance the contemporary renovations resulting in a Transitional style throughout the home. Finally, there is a butlers pantry / serving area with built-in wine storage and cabinets to match the kitchen.
Architect: T.J. Costello - Hierarchy Architecture + Design, PLLC
Interior Designer: Helena Clunies-Ross
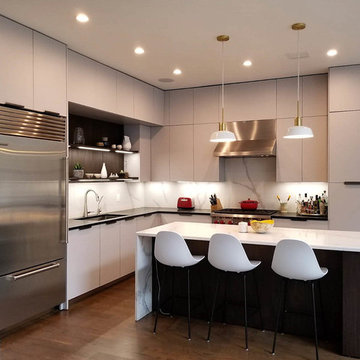
Modern kitchen in light gray lacquer paired with wood island and open shelving, topped with quartz counters and backsplash. Many great features like integrated high-end appliances, high-end european kitchen cabinetry with multiple pull-out mechanisms, integrated lighting.
Kitchen with Stone Slab Splashback and Multi-Coloured Benchtop Design Ideas
7
