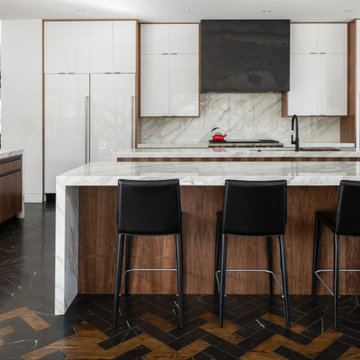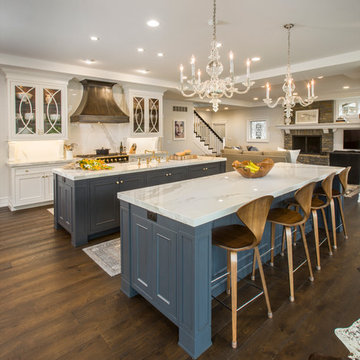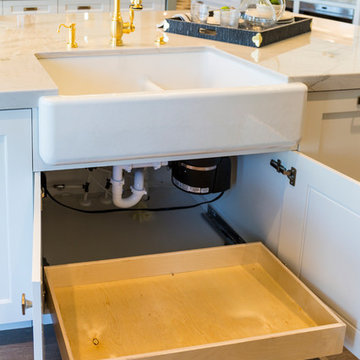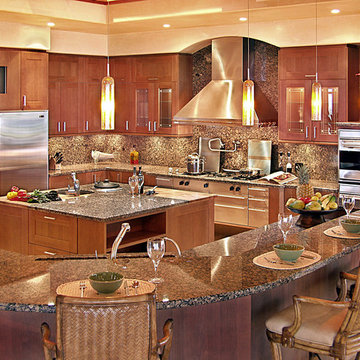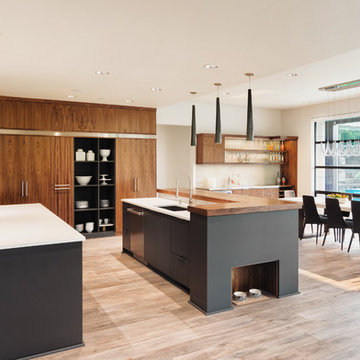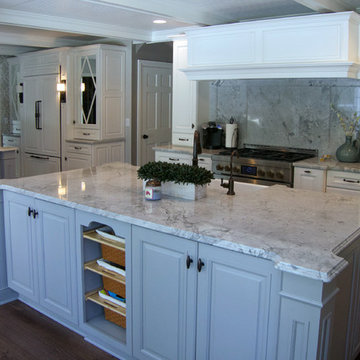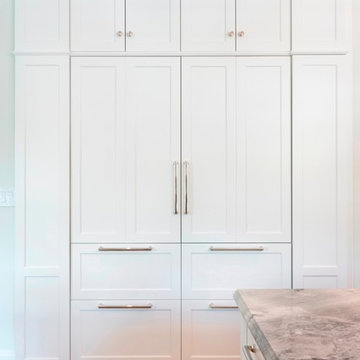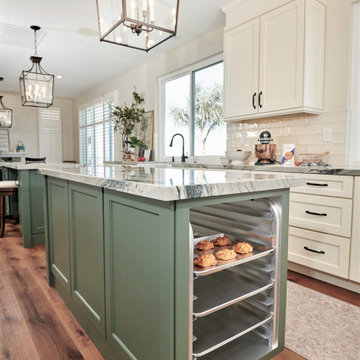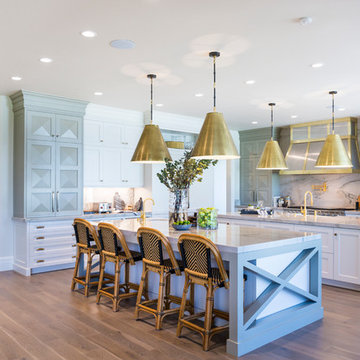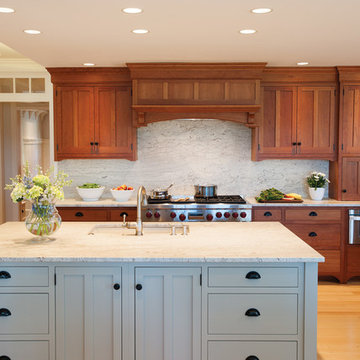Kitchen with Stone Slab Splashback and multiple Islands Design Ideas
Refine by:
Budget
Sort by:Popular Today
241 - 260 of 2,980 photos
Item 1 of 3

We designed modern industrial kitchen in Rowayton in collaboration with Bruce Beinfield of Beinfield Architecture for his personal home with wife and designer Carol Beinfield. This kitchen features custom black cabinetry, custom-made hardware, and copper finishes. The open shelving allows for a display of cooking ingredients and personal touches. There is open seating at the island, Sub Zero Wolf appliances, including a Sub Zero wine refrigerator.
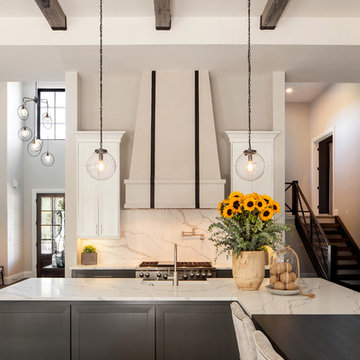
Crisp, clean lines and a mix of materials create a dynamic modern farmhouse kitchen. The custom limestone hood with metal strapping, with a European flair, is without a doubt the focal point of the space supported by the dramatically veined quartz countertop and backsplash.
For more photos of this project visit our website: https://wendyobrienid.com.
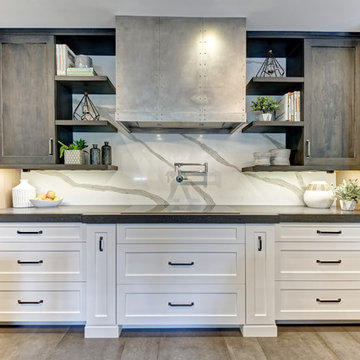
We anchored the design with dark stained maple cabinetry on both islands and sprinkled the same color around the window trim and wall cabinets that flank the custom metal range hood.
Photo: Jim Furhmann
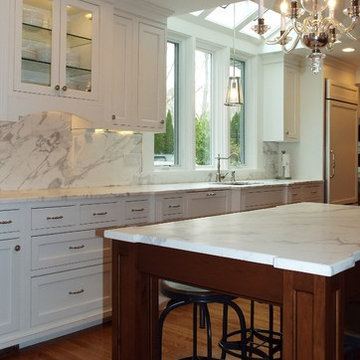
A completely new traditionally styled kitchen replaces an existing 1980’s kitchen in an antique colonial home. The new islands serve as an informal eating area in the kitchen and work space. These replaced walls and door openings, thus creating an open connection to adjacent family living areas. Photo by: Rob White Architect LLC
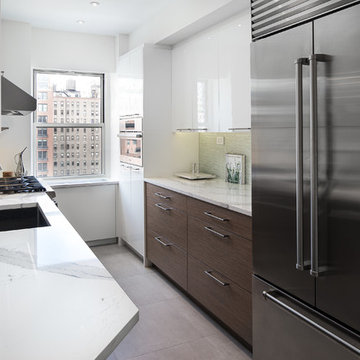
Indeed, this kitchen looks great thanks to contemporary household appliances, functional and good-looking furniture pieces, a few different lightings, as well as high-quality finish with ECO-friendly and reliable materials.
The kitchen is literally flooded with daylight thanks to the large windows. The soft light makes the kitchen welcoming, warm, and attractive. The white walls and furniture enhance the sense of warmth, freedom, and light.
Don’t miss the chance to update your home interior design right now along with our talented interior designers!
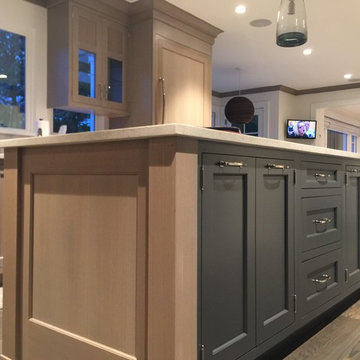
with the help of Annette Jaffe Interiors, this new construction with a water view, took a transitionally cool edge. Client wanted a fresh look from the ubiquitous white cabinetry. Waterview window creates all the drama.

Gorgeous dual counter tops in this amazing modern and contemporary style kitchen! The waving gray and white pattern of the counters and the waterfall sided front counter accentuate the modern vibe of this space!
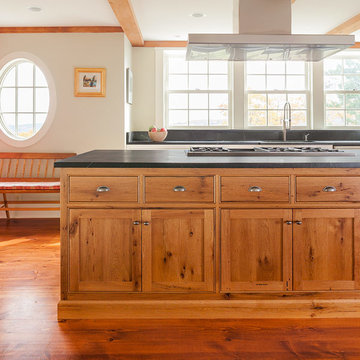
Built to be a piece of furniture, the antique island provides beauty and function - check out all the storage space!
Design and construction by Jewett Farms + Co. Photography by Justen Peters
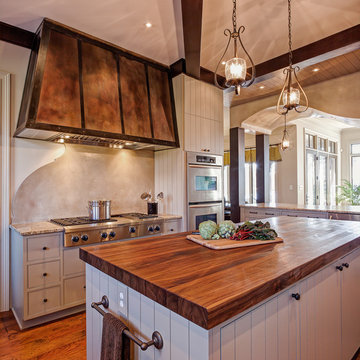
We routed gap joints into the cabinet doors and end panels on this island to create a simple but timeless look.
Photo By: Deborah Scannell
Kitchen with Stone Slab Splashback and multiple Islands Design Ideas
13
