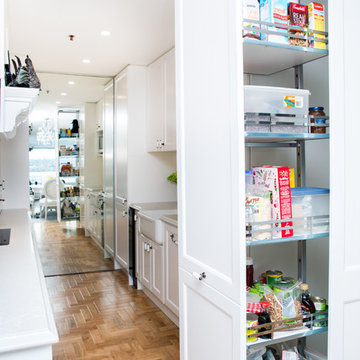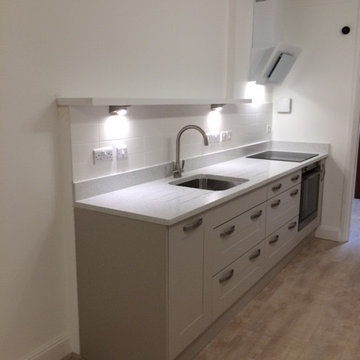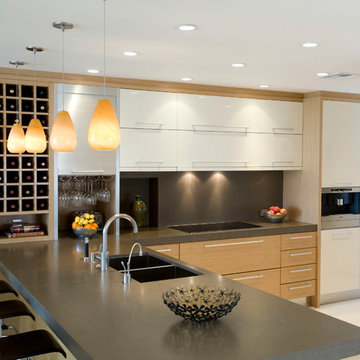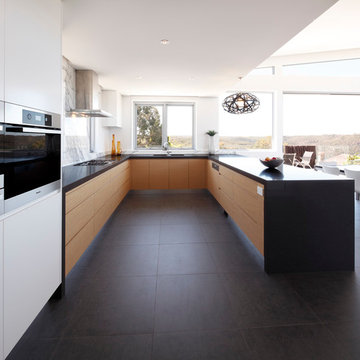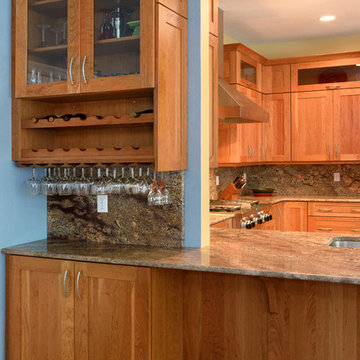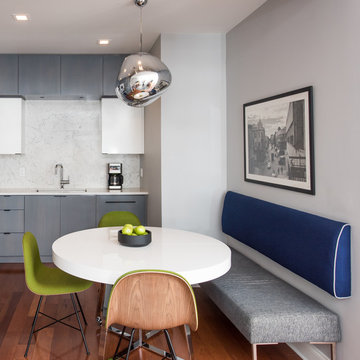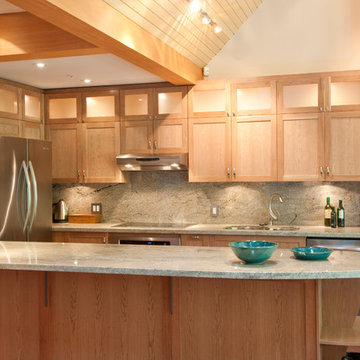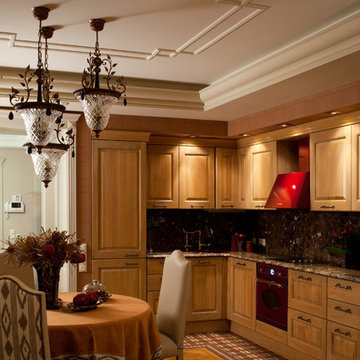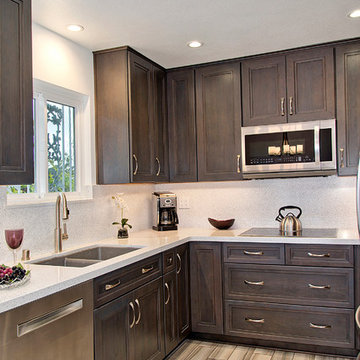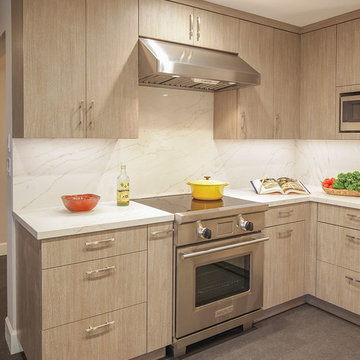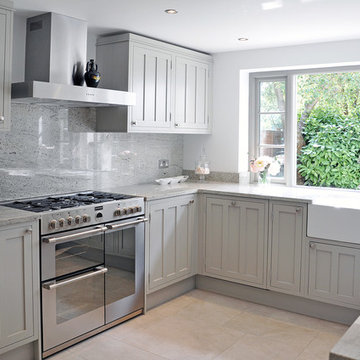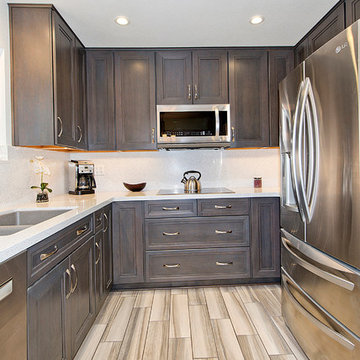Kitchen with Stone Slab Splashback and no Island Design Ideas
Refine by:
Budget
Sort by:Popular Today
141 - 160 of 4,859 photos
Item 1 of 3
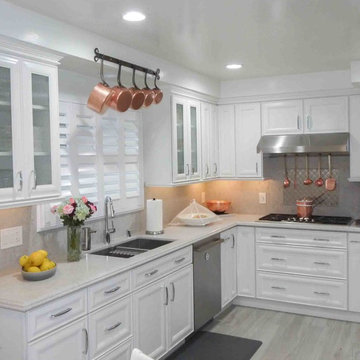
Traditional home in Baldwin Hills California. Retired couple was looking for an updated look without going too contemporary. They were looking for a clean and crisp feel. Kept some traditional elements.
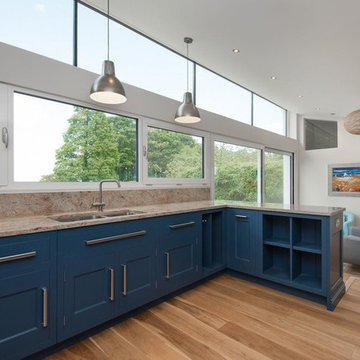
To increase the natural light, the roof falls back towards the existing house. This creates a tall wall full of glass and the slope of the ceiling diffuses this light down into the space below. The glazing faces North, this give a wonderful quality of light, with no glare or shadows, ideal for cooking, reading or watching TV.
Photos by Square Foot Media
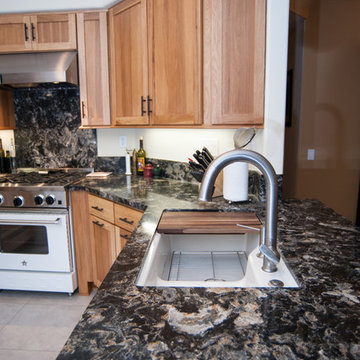
This small U-shaped kitchen has been given new life with warm colored cabinets and dark granite counter tops. Cabinets by StarMark Cabinetry.
Photos by John Gerson.
www.choosechi.com
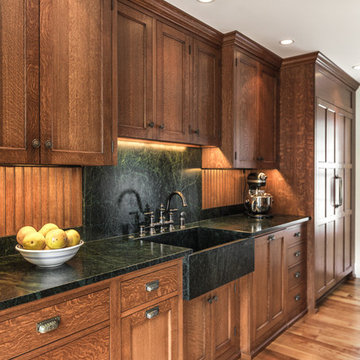
Morse and Doak Builders
Kennebec Company - Kitchen Cabinets
Joseph Corrado Photography
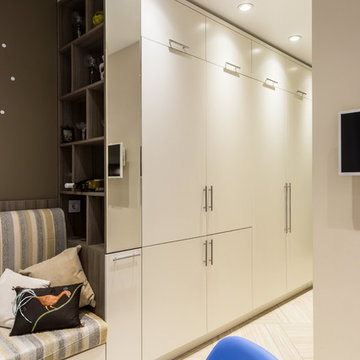
Проект квартиры в доме типовой серии П-44. Кухня выполнена в светлых тонах, с большим количеством мест для хранения. Вся мебель выполнена по эскизам дизайнера. Автор проекта: Уфимцева Анастасия
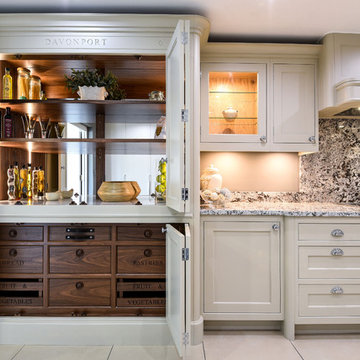
Bespoke, hand-painted pantry cupboard with bi-folding doors revealing solid wood shelving, mirrored back panel, custom storage, carrera marble cool shelf and integrated lighting.
If you are considering a bespoke larder, think about how you would like the design to work with your family's way of life. This design includes vegetable crates, bread bins and integrated lap-trays.
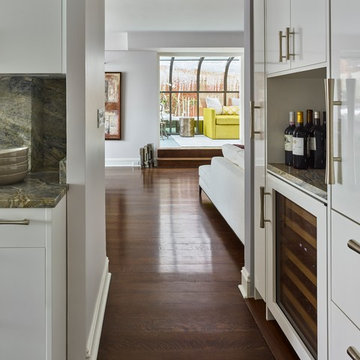
The existing 90 square foot galley kitchen was small and narrow, with limited storage and counterspace. By utilizing the hallway and master closet opposite, we expanded the kitchen across the hall, creating a 5’-6”x 2’-0”x 7’-0” niche for the Subzero refrigerator and under counter wine storage unit. The existing kitchen doorway was widened to unify the two spaces. Separating the tall elements from the original galley, the new design was able to provide uninterrupted counterspace and extra storage. Because of its proximity to the living area, the niche is also able to serve a dual role as an easily accessible bar with glass storage above when the client is entertaining.
Modern, high-gloss cabinetry was extended to the ceiling, replacing the existing traditional millwork and capitalizing on previously unused space. An existing breakfast nook with a view of the East River, which had been one of the client’s favorite features, was awkwardly placed and provided for tight and uncomfortable seating. We rebuilt the banquettes, pushing them back for easier access and incorporating hidden storage compartments into the seats.
Kitchen with Stone Slab Splashback and no Island Design Ideas
8
