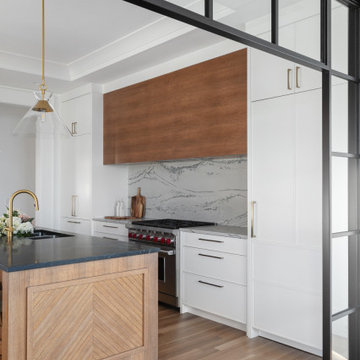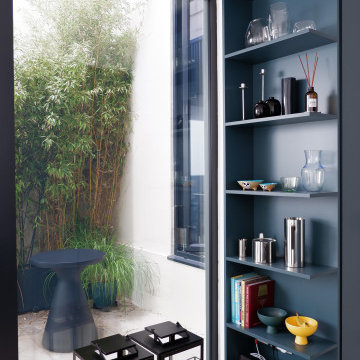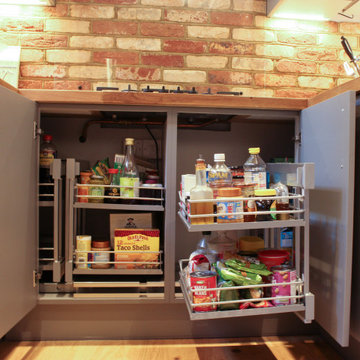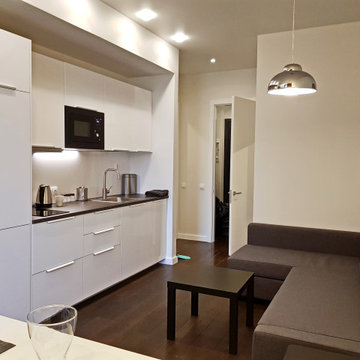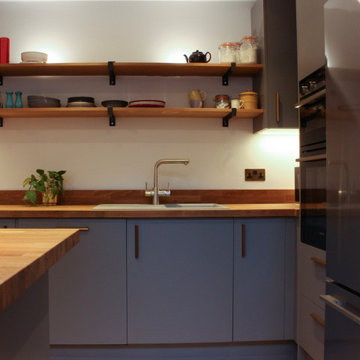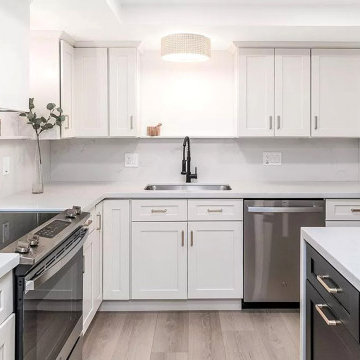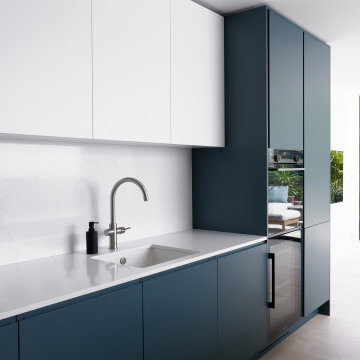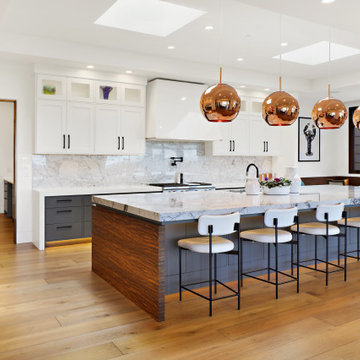Kitchen with Stone Slab Splashback and Recessed Design Ideas
Refine by:
Budget
Sort by:Popular Today
41 - 60 of 200 photos
Item 1 of 3
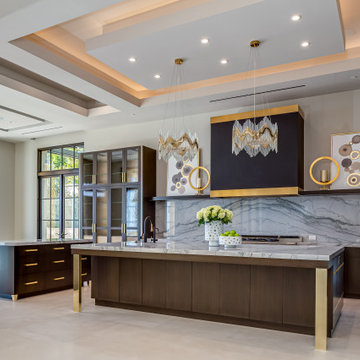
Custom designed kitchen with detailed ceiling details, floating shelf, glass hood design, top of the line appliances, and brass decorative accents

A complete makeover of a tired 1990s mahogany kitchen in a stately Greenwich back country manor.
We couldn't change the windows in this project due to exterior restrictions but the fix was clear.
We transformed the entire space of the kitchen and adjoining grand family room space by removing the dark cabinetry and painting over all the mahogany millwork in the entire space. The adjoining family walls with a trapezoidal vaulted ceiling needed some definition to ground the room. We added painted paneled walls 2/3rds of the way up to entire family room perimeter and reworked the entire fireplace wall with new surround, new stone and custom cabinetry around it with room for an 85" TV.
The end wall in the family room had floor to ceiling gorgeous windows and Millowrk details. Once everything installed, painted and furnished the entire space became connected and cohesive as the central living area in the home.
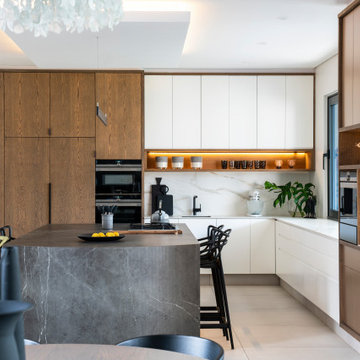
New built home we designed and installed a kitchen, custom dining table, new bar, TV and fireplace unit, PJ lounge / study as well as main dressing room and all the bathroom vanities
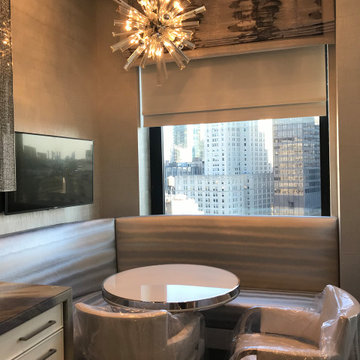
This adorable breakfast nook sits in the corner of the kitchen with an amazing view of Manhattan. Perfect for casual breakfast or any meal. Intimate space to eat and converse.
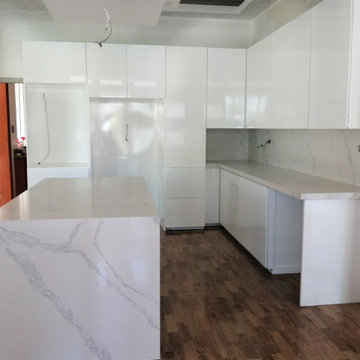
modern kitchen cabinets, manufactured to the average of each space and just based on the needs of the client, with excellent quality materials and a 10-year guarantee. with Calacatta quartz counter top
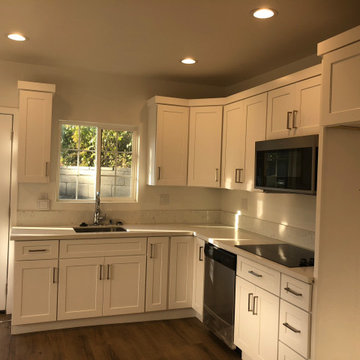
L shape kitchen with maximum storage, full size appliances and efficient space planning.
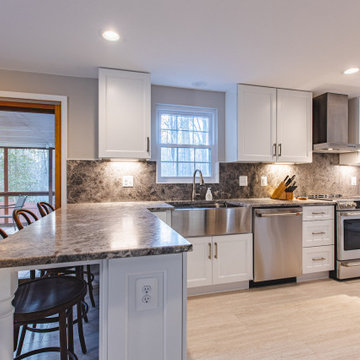
White recessed paneled all wood cabinets with quartzite countertops and full height backsplash
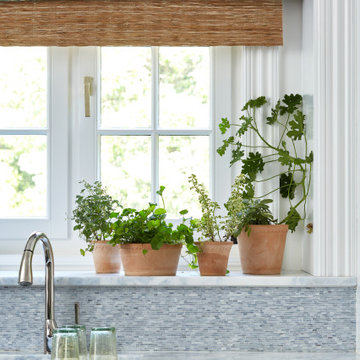
A complete makeover of a tired 1990s mahogany kitchen in a stately Greenwich back country manor.
We couldn't change the windows in this project due to exterior restrictions but the fix was clear.
We transformed the entire space of the kitchen and adjoining grand family room space by removing the dark cabinetry and painting over all the mahogany millwork in the entire space. The adjoining family walls with a trapezoidal vaulted ceiling needed some definition to ground the room. We added painted paneled walls 2/3rds of the way up to entire family room perimeter and reworked the entire fireplace wall with new surround, new stone and custom cabinetry around it with room for an 85" TV.
The end wall in the family room had floor to ceiling gorgeous windows and Millowrk details. Once everything installed, painted and furnished the entire space became connected and cohesive as the central living area in the home.
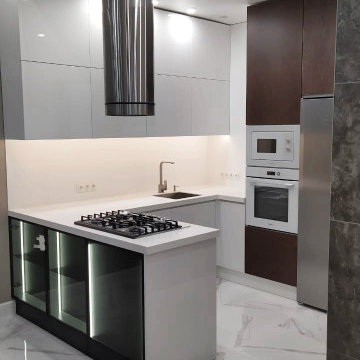
Кухня с комбинированными фасадами в эмали и шпоне дуба под морилкой и лаком. Со столешницей искусственный камень, с лицевыми фасадами чёрного стекла в алюминиевом профиле, с внутренней подсветкой.
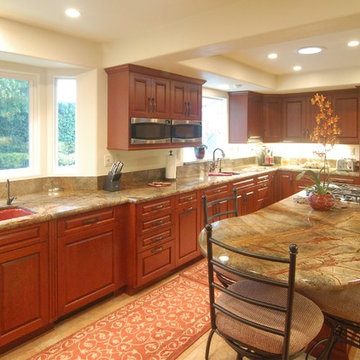
This large kitchen is dominated by its color scheme. Cherry red cabinets, rainforest granite, and red accents take center stage. The 'table' at the end of the bar is rounded off to add interest an a little elbow-room. Check out the coral-pink sinks!
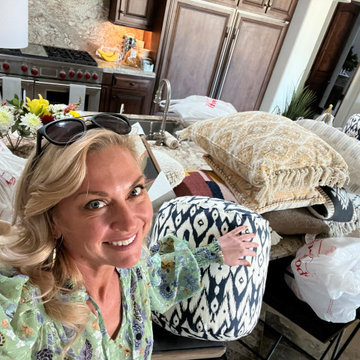
We transformed this busy, traditional and stuffy kitchen into an open, airy, and modern version of itself. We wrapped the entire backsplash with a single stone slab, changed out the hardware, lighting, fresh paint, new range hood, appliances. We added glass fronts and backlit the upper cabinets. We added new leather and wood modern barstools and fresh accessories.
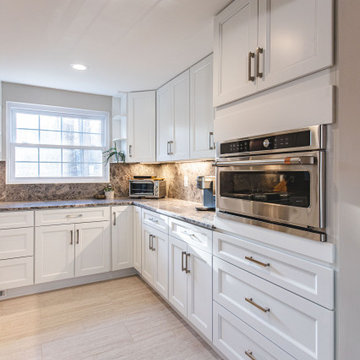
White recessed paneled all wood cabinets with quartzite countertops and full height backsplash
Kitchen with Stone Slab Splashback and Recessed Design Ideas
3
