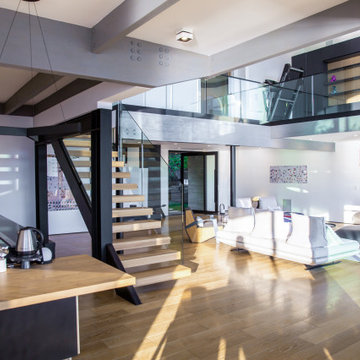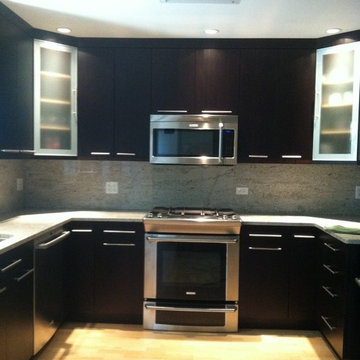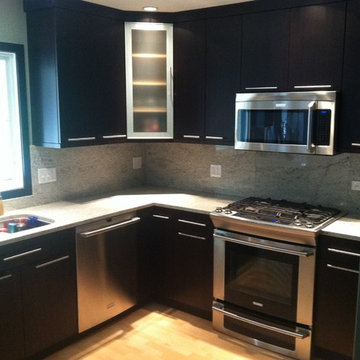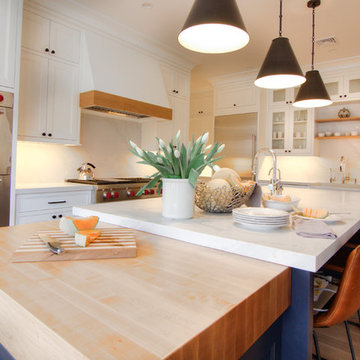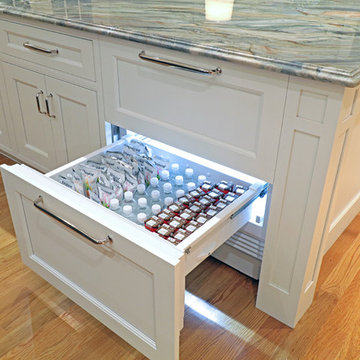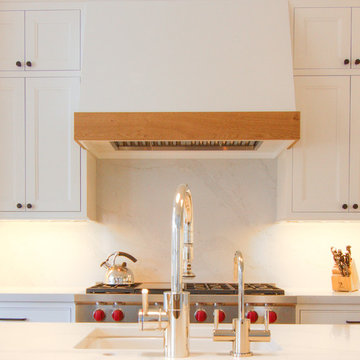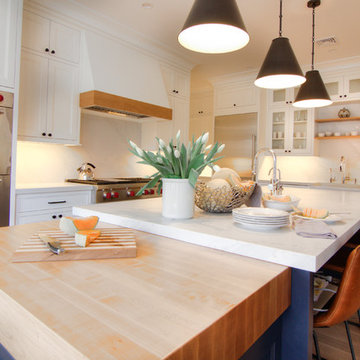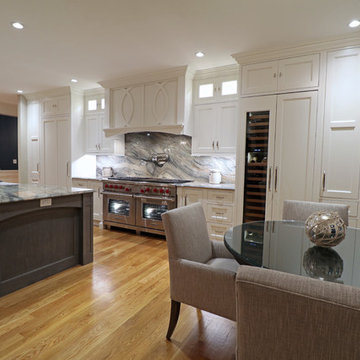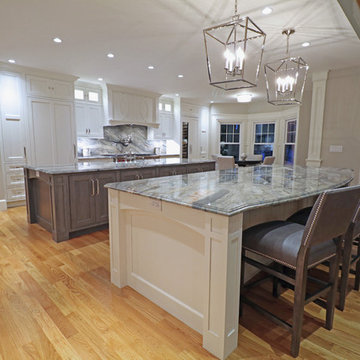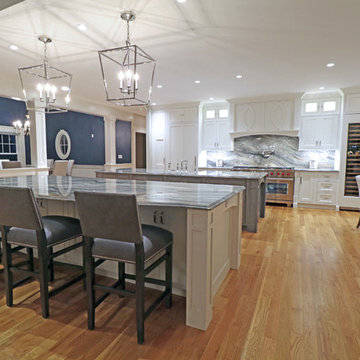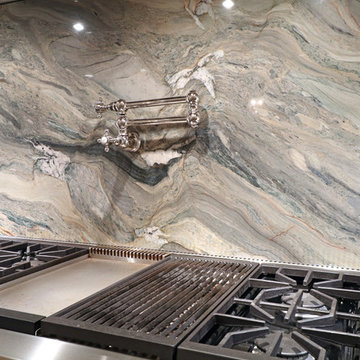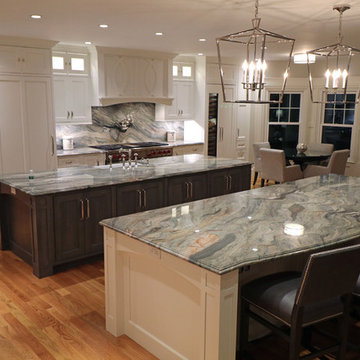Kitchen with Stone Slab Splashback and Yellow Floor Design Ideas
Refine by:
Budget
Sort by:Popular Today
141 - 160 of 189 photos
Item 1 of 3
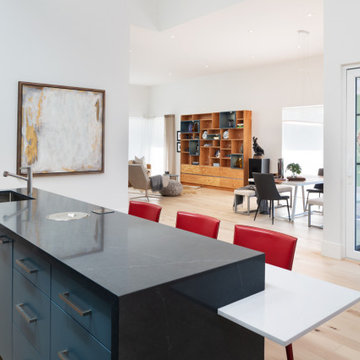
The blue "projection boxes" in the living room built-in are the same blue as the colourful kitchen cabinets. This use of colour unifies the space and creates balance for the eye.
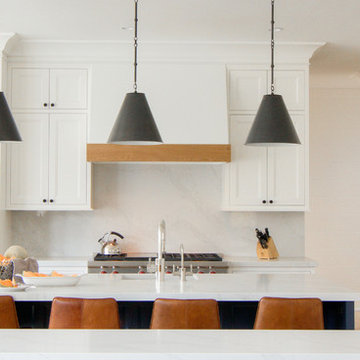
This kitchen was designed for a open floor plan in a newly designed home.
The juctapositioning of textured wood for the hood and side coffeebar pantry section, as well as BM Hale Navy Blue for hte island, with the Simply White Cabinetry, floor to ceiling, created a transitional clean look.
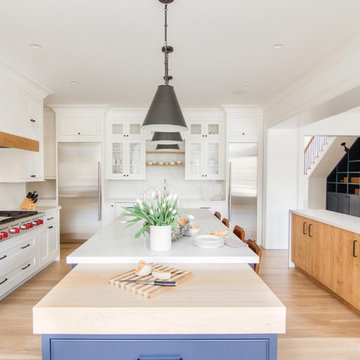
This kitchen was designed for a open floor plan in a newly designed home.
The juctapositioning of textured wood for the hood and side coffeebar pantry section, as well as BM Hale Navy Blue for hte island, with the Simply White Cabinetry, floor to ceiling, created a transitional clean look.
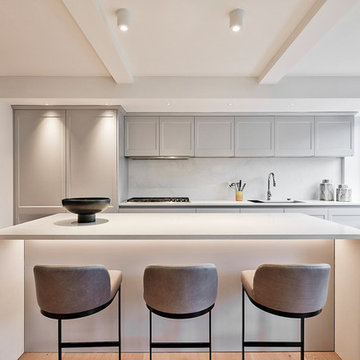
This is a transitional kitchen that incorporates many design features of a modern kitchen. The handle-less design integrates seamlessly into a transitional style. Modern island cabinetry blends well with transitional cabinetry.
Large pantry with reentering doors provides organized space for small appliances and keeps counters uncluttered.
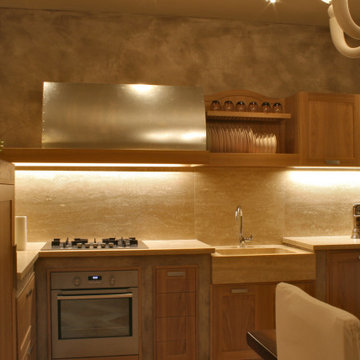
la necessità di terminare la taverna, per anni rimasta incompiuta, questa è stata la richiesta della cliente.
La sfida era saper conciliare lo stile della cucina, non eccessivamente moderno, anche se lineare, con un ambiente ormai datato, nel quale fa bella mostra di se una classicissima e ormai old fashion, fratina in legno scuro, con sopra il più classico dei lampadari. completato con un pavimento in gres effetto pietra, tendente al giallo. Il tutto è stato risolto con l'uso della resina e del travertino. per la creazione di una cucina in muratura, evoluzione della classica muratura con piastrelle in ceramica
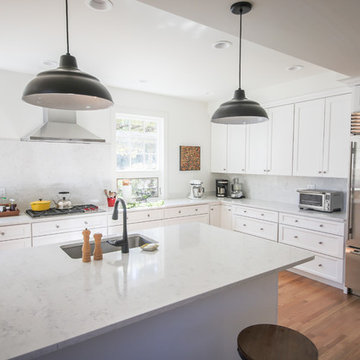
This gorgeous kitchen allowed the homeowners to expand without sacrificing style.Clean lines are incorporated into every room and space. The kitchen allows harmony between the interior and exterior with extensive natural lighting. We were thrilled to be part of this project! Fabulous clients! Thank you!
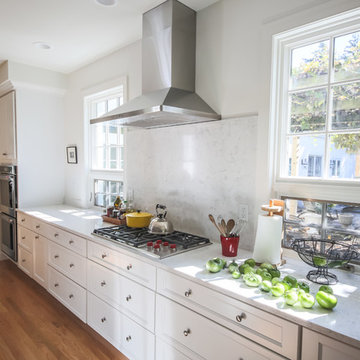
This gorgeous kitchen allowed the homeowners to expand without sacrificing style.Clean lines are incorporated into every room and space. The kitchen allows harmony between the interior and exterior with extensive natural lighting. We were thrilled to be part of this project! Fabulous clients! Thank you!
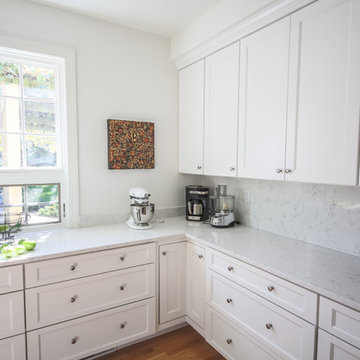
This gorgeous kitchen allowed the homeowners to expand without sacrificing style.Clean lines are incorporated into every room and space. The kitchen allows harmony between the interior and exterior with extensive natural lighting. We were thrilled to be part of this project! Fabulous clients! Thank you!
Kitchen with Stone Slab Splashback and Yellow Floor Design Ideas
8
