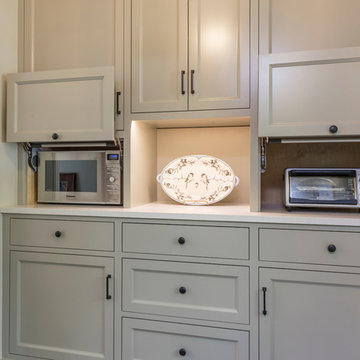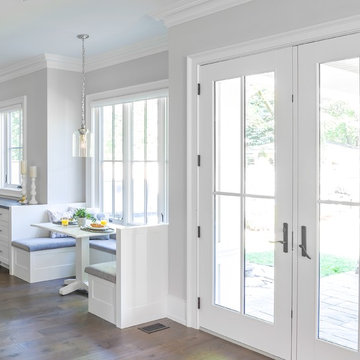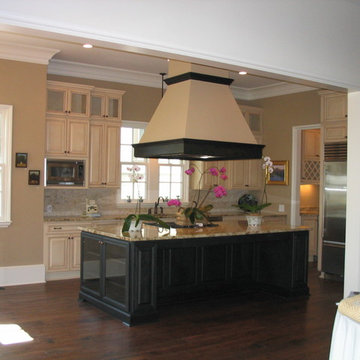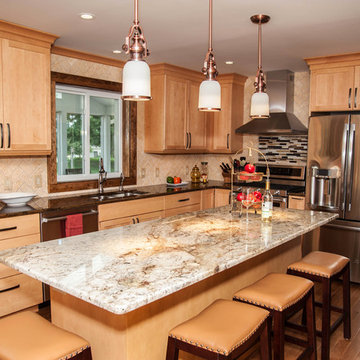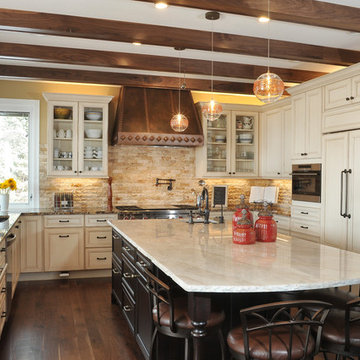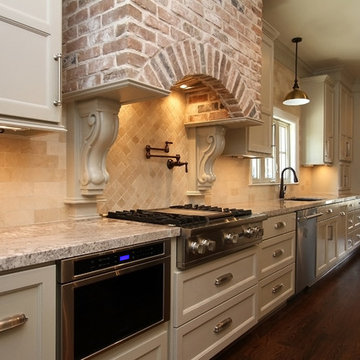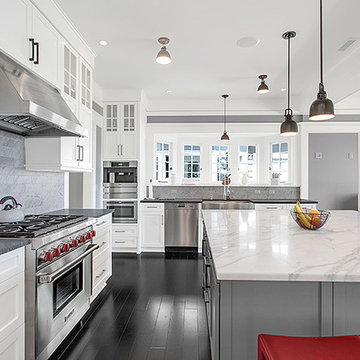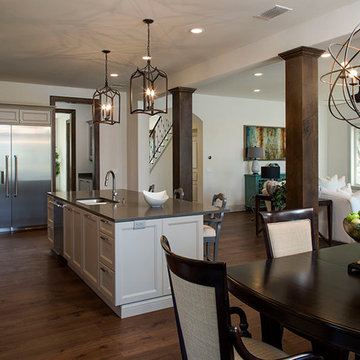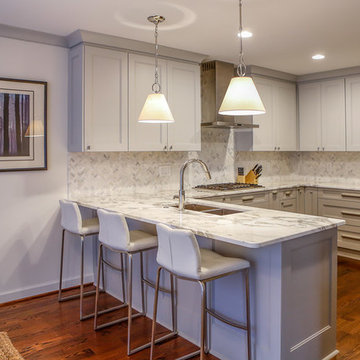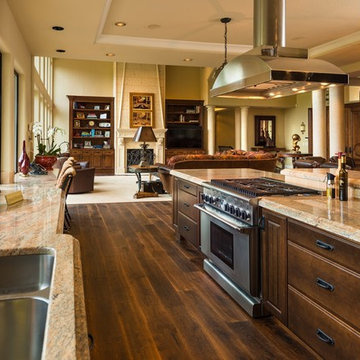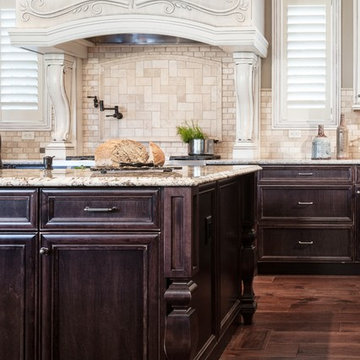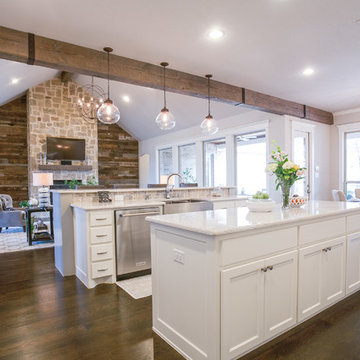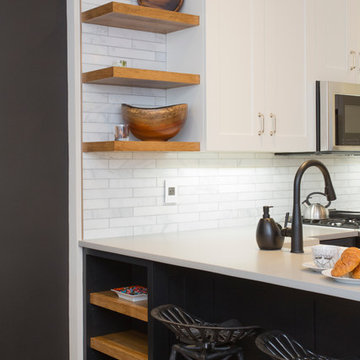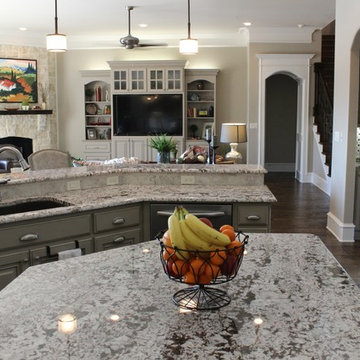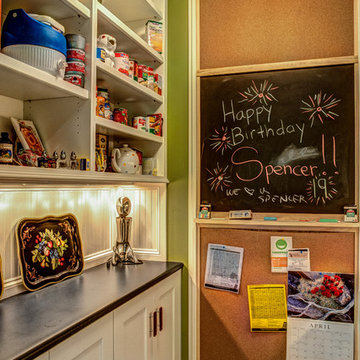Kitchen with Stone Tile Splashback and Dark Hardwood Floors Design Ideas
Refine by:
Budget
Sort by:Popular Today
161 - 180 of 13,492 photos
Item 1 of 3
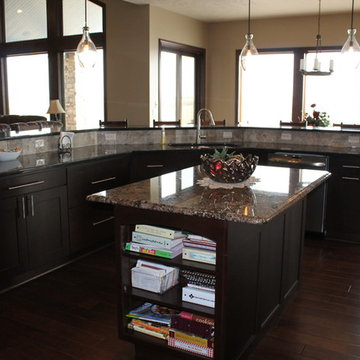
Brand: Showplace Wood Products
Door Style: Pendleton
Wood Specie: Cherry
Finish: Coffee
Counter Top
Brand: Granite
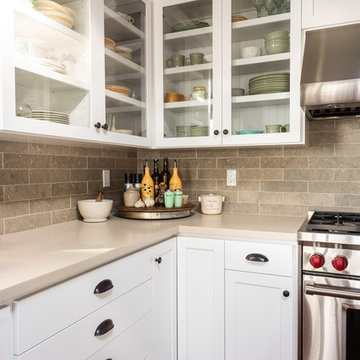
©2018 Sligh Cabinets, Inc. | Custom Cabinetry by Sligh Cabinets, Inc. | Countertops by Central Coast Stone
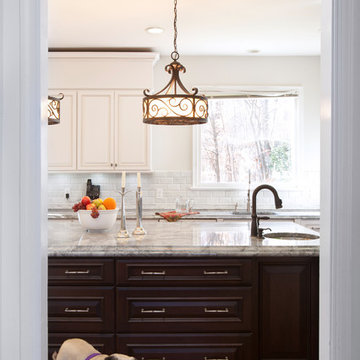
“We ended up going with Signature for two reasons,” Lisa said. “First, Signature’s website was very useful – it was easy to use and had a lot of information. The site asked questions of the reader that I was already asking myself and then answered them.” Lisa and her husband were also especially pleased with Signature’s kitchen design showroom not far from their home in Bethesda. “It was so great seeing Signature’s showroom because I could finally see all the materials and design choices in person and not have to just look at pictures online.”
Were also really dog friendly, when you come in our greeter is Archie a cute little beagle.
Jason Weil Photography
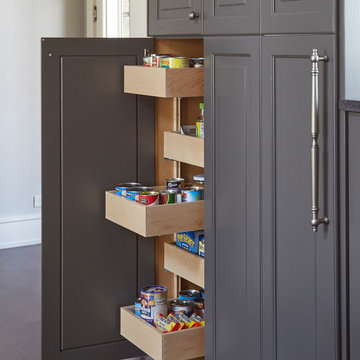
**Project Overview**
This new construction home built next to a serene lake features a gorgeous, large-scale kitchen that also connects to a bar, home office, breakfast room and great room. The homeowners sought the warmth of traditional styling, updated for today. In addition, they wanted to incorporate unexpected touches that would add personality. Strategic use of furniture details combined with clean lines brings the traditional style forward, making the kitchen feel fresh, new and timeless.
**What Makes This Project Unique?*
Three finishes, including vintage white paint, stained cherry and textured painted gray oak cabinetry, work together beautifully to create a varied, unique space. Above the wall cabinets, glass cabinets with X mullions add interest and decorative storage. Single ovens are tucked in cabinets under a window, and a warming drawer under one perfectly matches the cabinet drawer under the other. Matching furniture-style armoires flank the wall ovens, housing the freezer and a pantry in one and custom designed large scale appliance garage with retractable doors in the other. Other furniture touches can be found on the sink cabinet and range top cabinet that help complete the look. The variety of colors and textures of the stained and painted cabinetry, custom dark finish copper hood, wood ceiling beams, glass cabinets, wood floors and sleek backsplash bring the whole look together.
**Design Challenges*
Even though the space is large, we were challenged by having to work around the two doorways, two windows and many traffic patterns that run through the kitchen. Wall space for large appliances was quickly in short supply. Because we were involved early in the project, we were able to work with the architect to expanded the kitchen footprint in order to make the layout work and get appliance placement just right. We had other architectural elements to work with that we wanted to compliment the kitchen design but also dictated what we could do with the cabinetry. The wall cabinet height was determined based on the beams in the space. The oven wall with furniture armoires was designed around the window with the lake view. The height of the oven cabinets was determined by the window. We were able to use these obstacles and challenges to design creatively and make this kitchen one of a kind.
Photo by MIke Kaskel
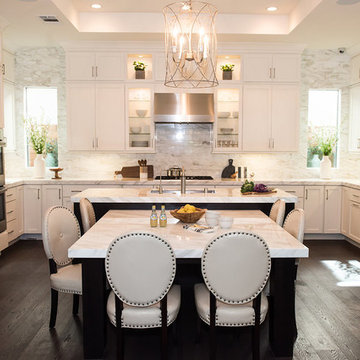
The kitchen is the heart of the home. The table coming off the island provides a place for the family to gather and enjoy meals together. We used Carrara marble on the island, countertop and table. 12x12 Carrara tiles were cut to 4x12 and laid in a brick joint pattern for the backsplash and back wall. We carried the tile to the ceiling, so there was no visual break and to extend the eye gaze upward.
Jenny Slade Photography.
Kitchen with Stone Tile Splashback and Dark Hardwood Floors Design Ideas
9
