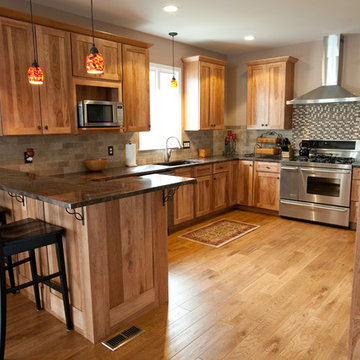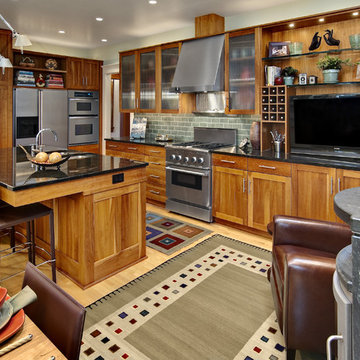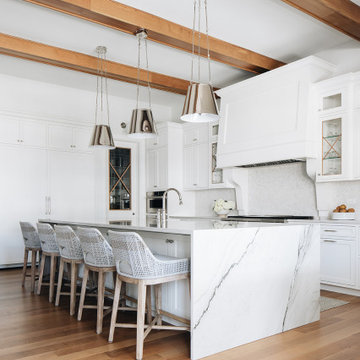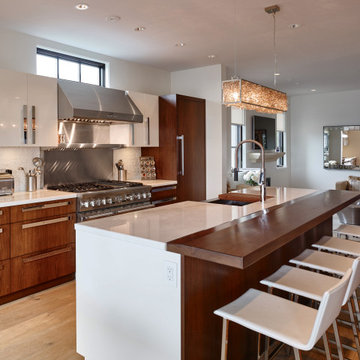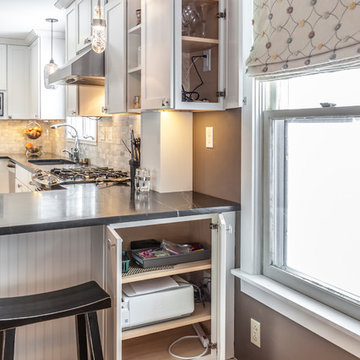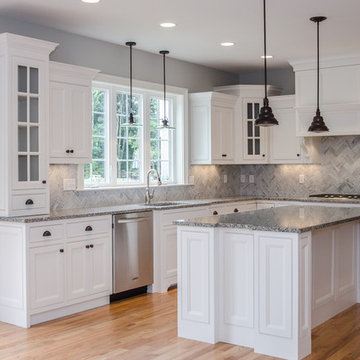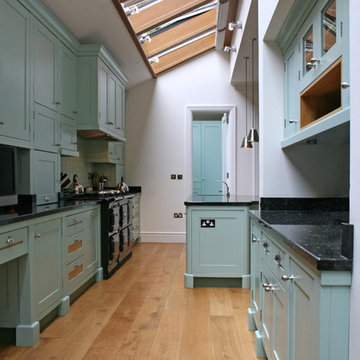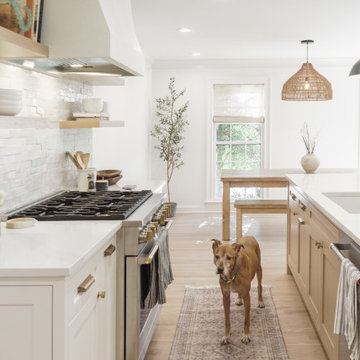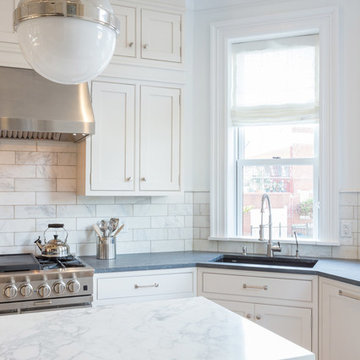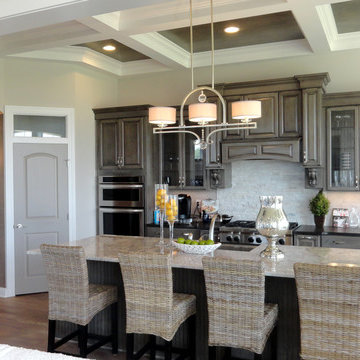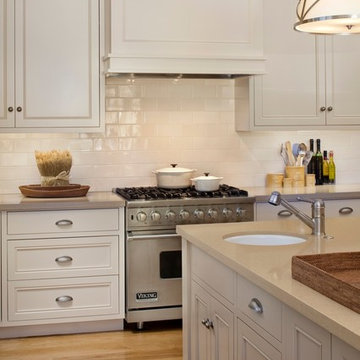Kitchen with Stone Tile Splashback and Light Hardwood Floors Design Ideas
Refine by:
Budget
Sort by:Popular Today
301 - 320 of 10,716 photos
Item 1 of 3
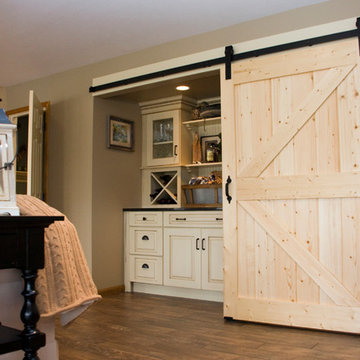
Designed and installed by Mauk Cabinets by Design in Tipp City, OH.
Designer: Aaron Mauk.
Photography: Shelley Schilperoot
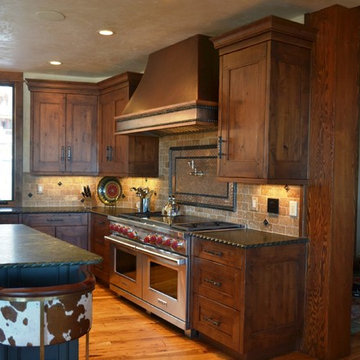
This kitchen features a 60" Wolf range with a custom hood liner, built by the contractor. The cabinets are custom made in our shop. They are rustic alder with metal nail heads on every door and drawer. The contractor is Dover Development and Construction. The interior designer is Finial Designs.
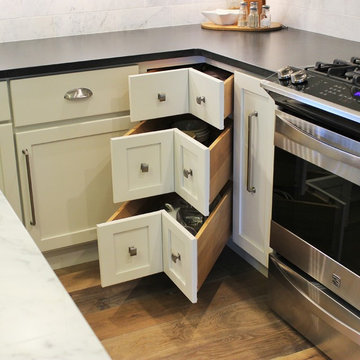
This kitchen corner offers three drawers for storage access in the corner. With a unique look from the expected lazy-susan door, drawers add an organizational element to the corner.
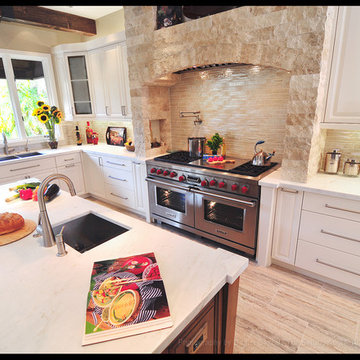
"I have been working with Fran for the past 3 years and she has designed a number of different projects for my home. Her design work is fantastic, Her detail first rate and her coordination with contractors makes the projects run smoothly. I strongly recommend her for any home project and can assure you that you will be excited for years to come for how your home looks as a result of her work.
- TC, Santa Monica
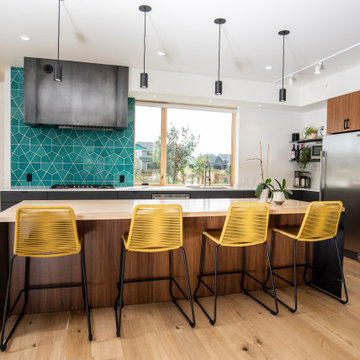
This gem of a home was designed by homeowner/architect Eric Vollmer. It is nestled in a traditional neighborhood with a deep yard and views to the east and west. Strategic window placement captures light and frames views while providing privacy from the next door neighbors. The second floor maximizes the volumes created by the roofline in vaulted spaces and loft areas. Four skylights illuminate the ‘Nordic Modern’ finishes and bring daylight deep into the house and the stairwell with interior openings that frame connections between the spaces. The skylights are also operable with remote controls and blinds to control heat, light and air supply.
Unique details abound! Metal details in the railings and door jambs, a paneled door flush in a paneled wall, flared openings. Floating shelves and flush transitions. The main bathroom has a ‘wet room’ with the tub tucked under a skylight enclosed with the shower.
This is a Structural Insulated Panel home with closed cell foam insulation in the roof cavity. The on-demand water heater does double duty providing hot water as well as heat to the home via a high velocity duct and HRV system.
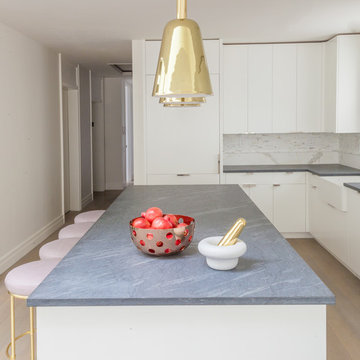
Notable decor elements include: Roll and Hill Major pendants in polished brass and Lawson Fenning Orsini stools in satin brass finish upholstered in Edelman cashmere calf leather in amethyst.
Photos: Francesco Bertocci
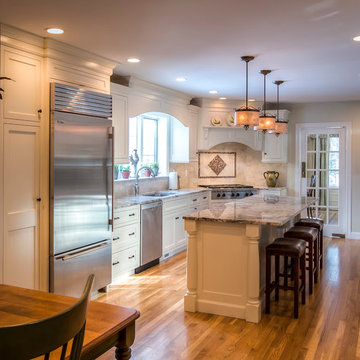
Square inset Shaker style door with simple bead detail. Crème paint. Island is accentuated by large smooth taper columns. Decorative cook top vent hood has arts and craft style corbels supporting mantel to display your treasured belongings. Side bar cabinetry has wine and beverage refrigerators disguised by matching cabinet fronts.
Photos by Donna Lind
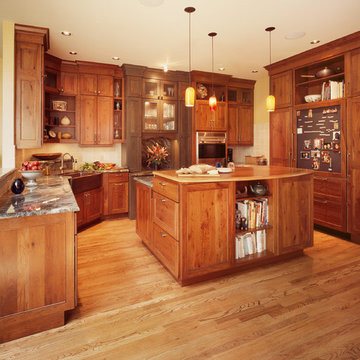
Photos by Philip Wegener Photography.
This renovated Cherry Creek townhome lost it's 1980's almond formica kitchen, replaced by this unfitted-look distressed cherry kitchen. Countertops are at three different heights, including a 33" high baking center at the stained cabinet. Large single bowl copper sink. Wolf and SubZero appliances. Cabinets were stacked for maximum storage. Kitchen is open to family room on left and breakfast nook behind camera.
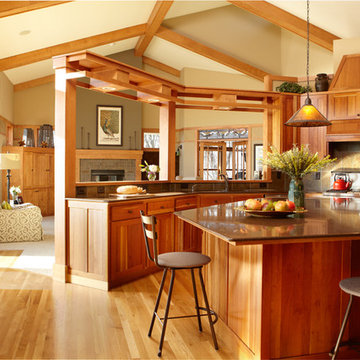
In this fairly new Arts & Crafts built home, we chose to use the philosophy of the A&C era, “truth to materials, simple form, and handmade” as opposed to strictly A&C style furniture to furnish the space. Using natural fabrics, reclaimed wood, copper, iron, stone, and antique accessories, the architecture and the furnishings now encompass a complementary, and fresh, relationship. Photography by Karen Melvin.
Kitchen with Stone Tile Splashback and Light Hardwood Floors Design Ideas
16
