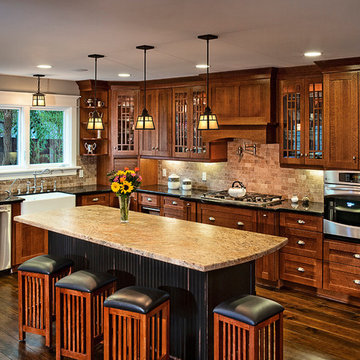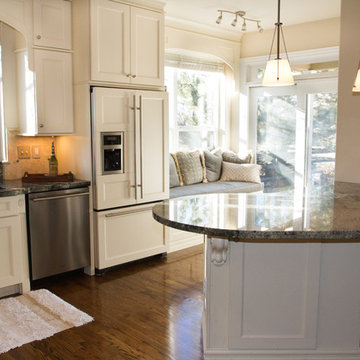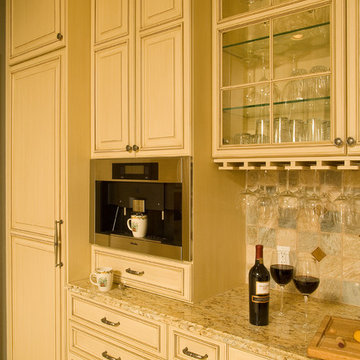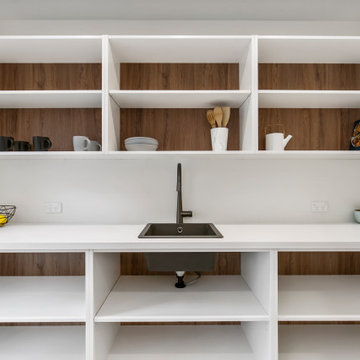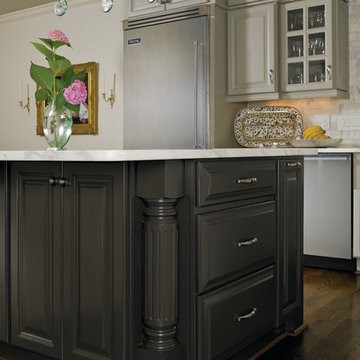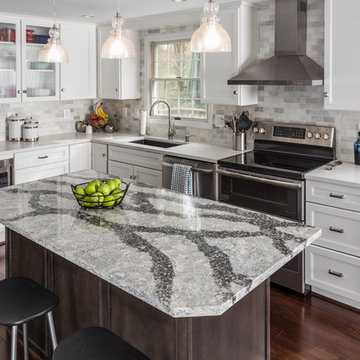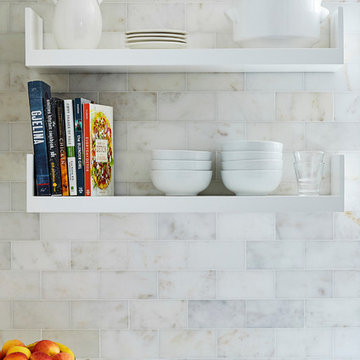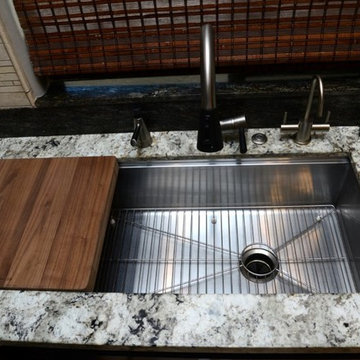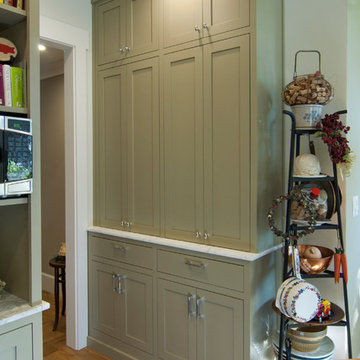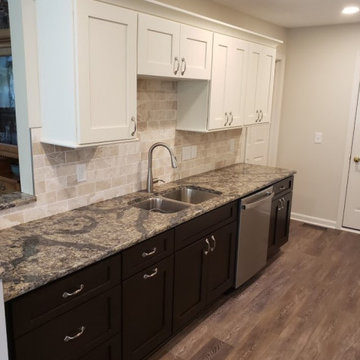Kitchen with Stone Tile Splashback Design Ideas
Refine by:
Budget
Sort by:Popular Today
61 - 80 of 14,459 photos
Item 1 of 3
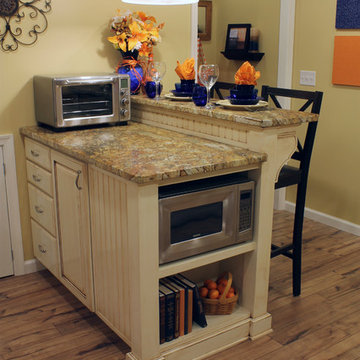
This custom kitchen is part of an adventuresome project my wife and I embarked upon to create a complete apartment in the basement of our townhouse. We designed a floor plan that creatively and efficiently used all of the 385-square-foot-space, without sacrificing beauty, comfort or function – and all without breaking the bank! To maximize our budget, we did the work ourselves and added everything from thrift store finds to DIY wall art to bring it all together.
This combination island-and-bar was the most challenging of the cabinets to design and build. It incorporates an eating area, a cabinet, and drawers for storage, with shelves to match the other cabinets. I also made the upper shelf extra deep to accommodate a full size microwave. Because of local codes, we were unable to install a full stove in a basement, so instead we purchased a high-quality hot plate and countertop oven. The hot plate can be stored in a cabinet to maximize counter space.
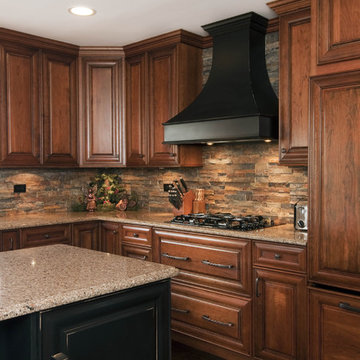
All design and construction by DESIGNfirst Builders of Itasca, Il.
Photography by Anne Klemmer.
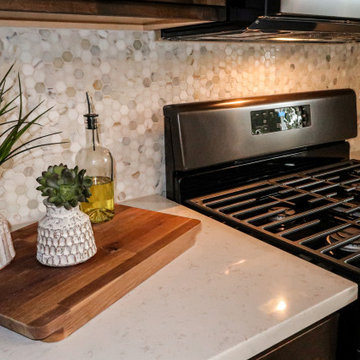
When we help our RCH Custom Home clients with design, we focus on marrying look and function in a way that will blend the unique wishes of the clients using the space. Our clients wanted to elevate the style of their home to reflect their personal taste while keeping the cozy feel of their Long Pine Estates home. This home mixes light and dark tones for a contemporary, homey feel. The mocha-stained rustic alder cabinetry, quartz counter-tops, and natural stone mosaic back splash by Jeffrey Court, make this kitchen oh so luxurious!
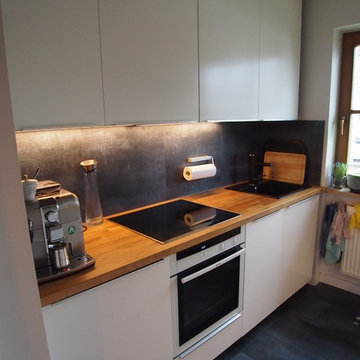
Einen Kleine Ikeaküche mit kleinem Budget. Maximaler Stauraum und große Arbeitsfläche.
Alle Fronten und integrierten Geräte sind weiß.
Die Waschmaschine ist hinter der ersten Front versteckt.
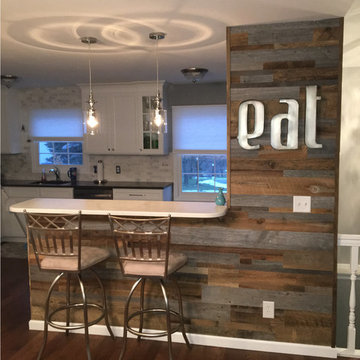
Reclaimed wood accent wall using our mixed width gray and brown. The mixed width takes a little more time to install, however it is our best seller because it looks awesome! We suggest laying out the wood first to get a good mix of colors and texture. Each board could tell a story. There is so much details and texture in our authentic reclaimed wood that walls like this always start a conversation with guests and become the focal point of any room.
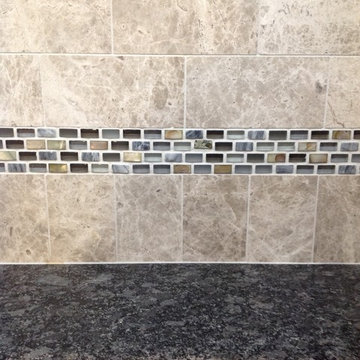
Beautiful Cherry Cabinetry with Steel Grey Granite Countertops with Stainless Steel Appliances and beautiful marble grey backsplash with mother of pearl accents are all apart of the updated direct replacement kitchen by Cheryl Oldershaw Chant in Lansing, MI serving all of Michigan.
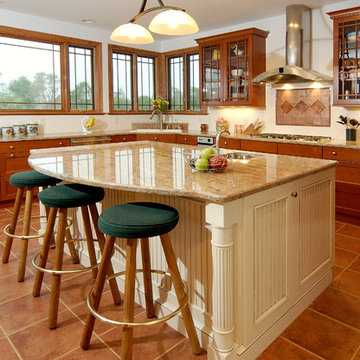
A large island with a contrasting finish provides a space for food prep and casual dining.
Photo by Gary Easter

This custom cottage designed and built by Aaron Bollman is nestled in the Saugerties, NY. Situated in virgin forest at the foot of the Catskill mountains overlooking a babling brook, this hand crafted home both charms and relaxes the senses.
Kitchen with Stone Tile Splashback Design Ideas
4
