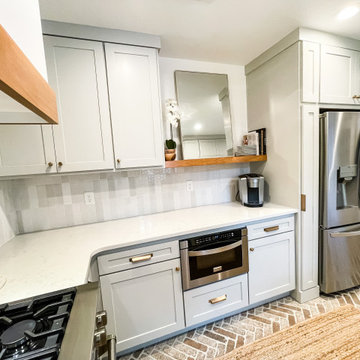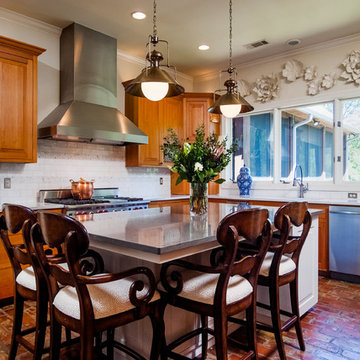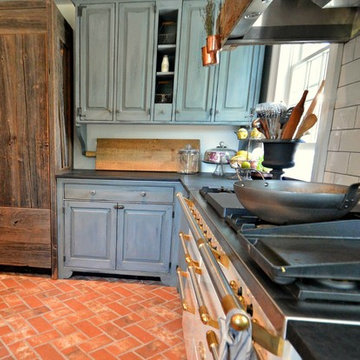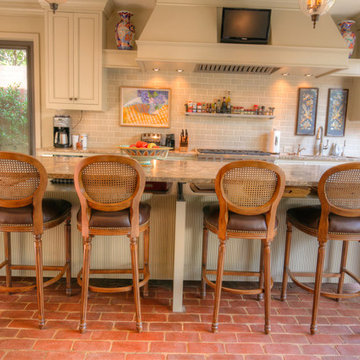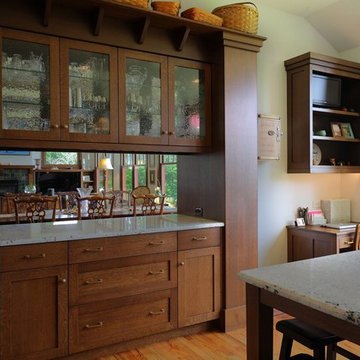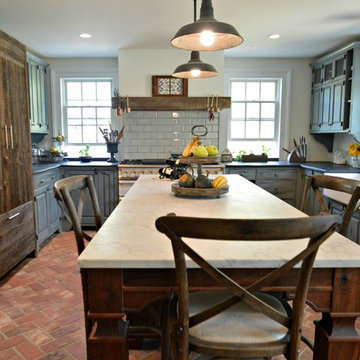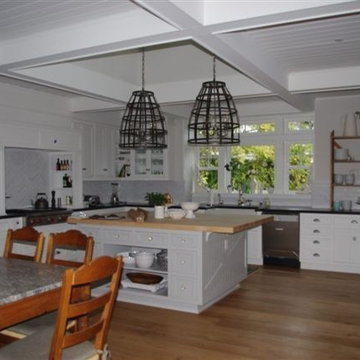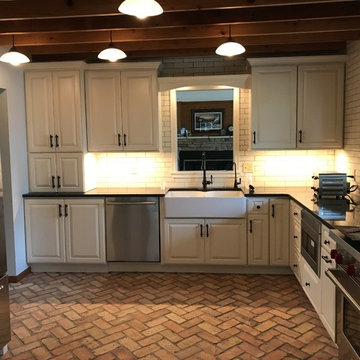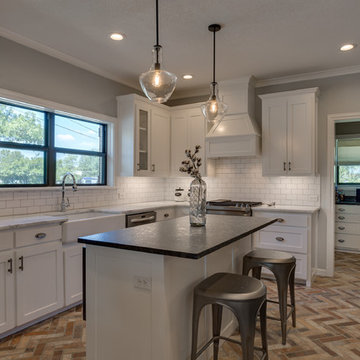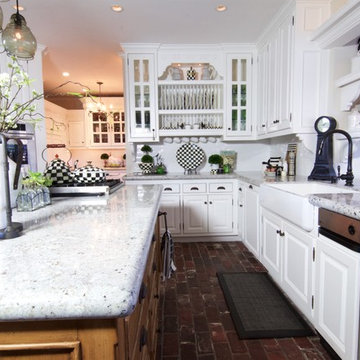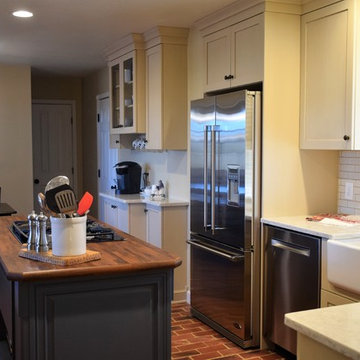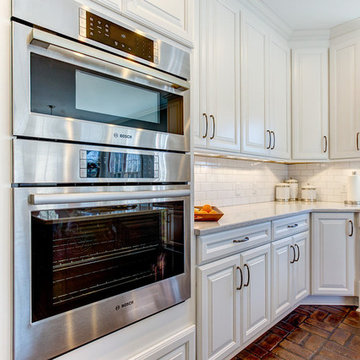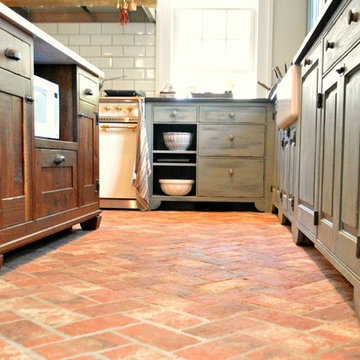Kitchen with Subway Tile Splashback and Brick Floors Design Ideas
Refine by:
Budget
Sort by:Popular Today
101 - 120 of 441 photos
Item 1 of 3
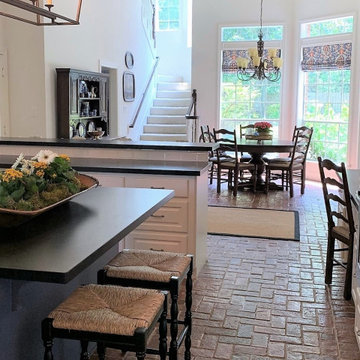
A facelift in the kitchen included changing out the counter tops, a new backsplash and painting the whole kitchen, including an accent blue island. English country charm and character was preserved with the brick floor. Rush seats on the counter stools add more English charm.
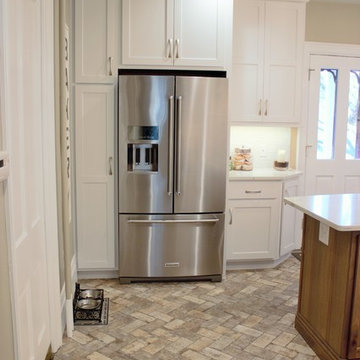
Painted white cabinets and an island in a Hickory wood stain in the "Driftwood" finish. Cabinetry by Koch and Q Quartz tops in Calacatta Classique color. Brick tile floors. Kitchen remodeled by Village Home Stores from start to finish.
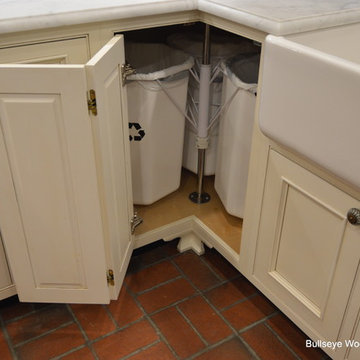
Space did not allow for a traditional trash/recycle pullout so we included this three-bin rotating corner trash/recycling center instead. A nice alternative to a lazy susan.
Jason Jasienowski
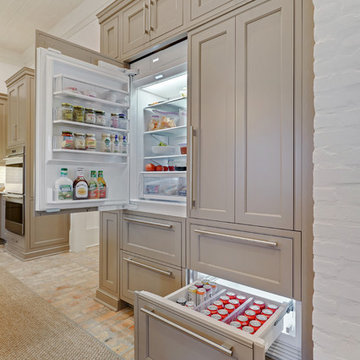
Kitchen: Brookhaven Coronado Door with Latte Opaque finish
For a busy family with three older children at home, comfortable living space and ultimate functionality was a must in their new home. Cabinets by Design developed a large L-shaped kitchen and breakfast room which overlooks the patio and pool to create a feeling of open space. Ample storage needs were answered through glass-front dining room cabinets, organizational office storage and file drawers, and a laundry room that is also ideal for gift wrapping and pet care. The large master bath exudes a relaxing, spa-like feel while the children’s baths provide lots of storage and roomy counter space.

Reclaimed brick floors and wooden doors leading to a working pantry off the kitchen give the room the feeling of having been in place for decades. "If we have the opportunity, this is a space we try to incorporate in every home because it is just so versatile," Mona says of the area, which includes both a wine fridge and coffee bar as well as an abundance of storage.
................................................................................................................................................................................................................
.......................................................................................................
Design Resources:
CONTRACTOR Parkinson Building Group INTERIOR DESIGN Mona Thompson , Providence Design ACCESSORIES, BEDDING, FURNITURE, LIGHTING, MIRRORS AND WALLPAPER Providence Design APPLIANCES Metro Appliances & More ART Providence Design and Tanya Sweetin CABINETRY Duke Custom Cabinetry COUNTERTOPS Triton Stone Group OUTDOOR FURNISHINGS Antique Brick PAINT Benjamin Moore and Sherwin Williams PAINTING (DECORATIVE) Phinality Design RUGS Hadidi Rug Gallery and ProSource of Little Rock TILE ProSource of Little Rock WINDOWS Lumber One Home Center WINDOW COVERINGS Mountjoy’s Custom Draperies PHOTOGRAPHY Rett Peek
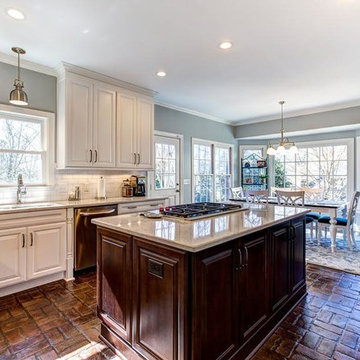
This beautiful remodel is by CASE Design/Remodeling Birmingham. The existing brick floor was too gorgeous to demo, so new cabinetry was designed to lighten up the previously dark kitchen. Wellborn cabinets were custom designed to make the most functional use of this lovely kitchen. The Premier Series 48" high wall cabinets extend to the 9 foot ceiling adding additional storage and visually lifting the room. Gorgeous quartz countertops give the client the look of marble, while giving them a zero maintenance surface that will last for years and years. A white subway tile adds to the classic look of this new kitchen.
Seville Maple door style in Glacier white and Sienna stain. PHOTOS BY: Jana Sobel with 205 Photography.
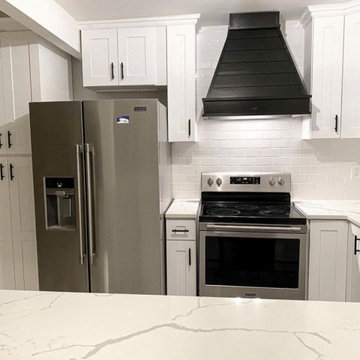
One of our favorite transformations! Through good design, we transformed the corners of the old kitchen into usable space versus the complete dead space that was previously sealed off. We also created a seamless flow between the ceiling and the cabinets with taller custom cabinets. We added a bar countertop and opened up the wall to allow for more interaction between kitchen and dinning room space. Now you can enjoy the view of a beautiful kitchen from across the home because of its now more open design.
Kitchen with Subway Tile Splashback and Brick Floors Design Ideas
6
