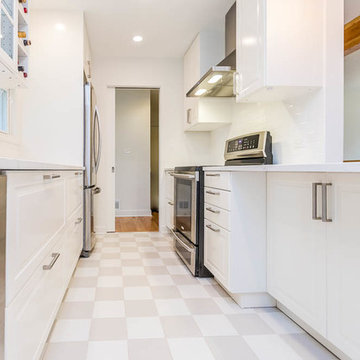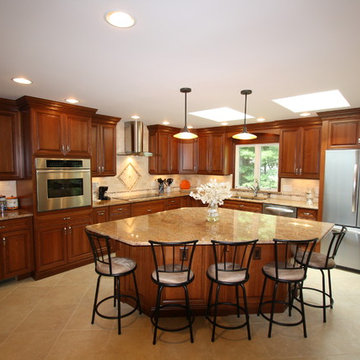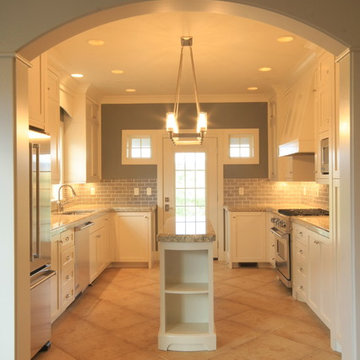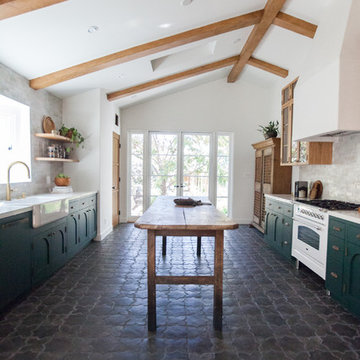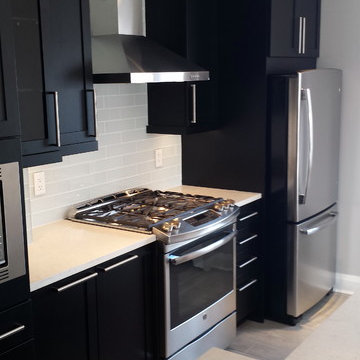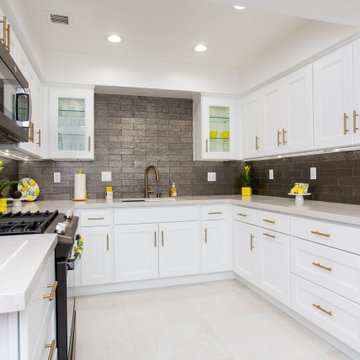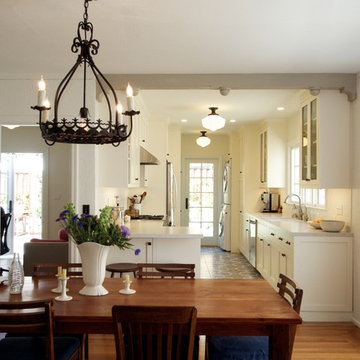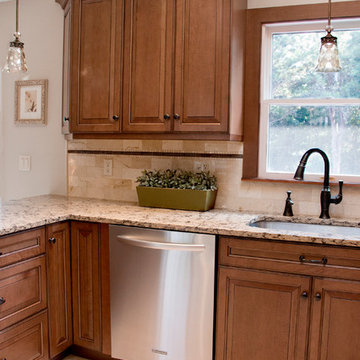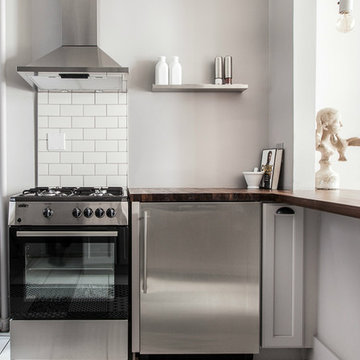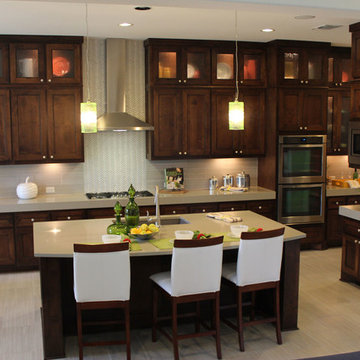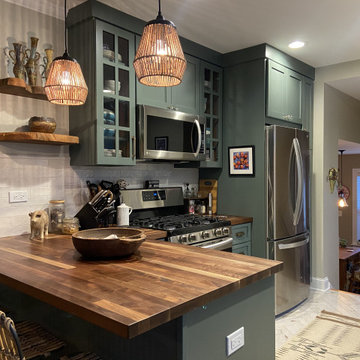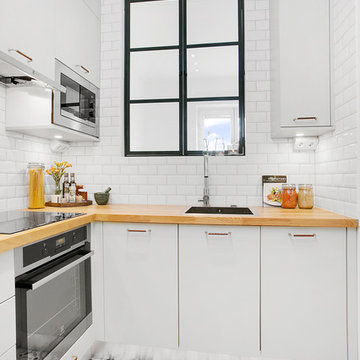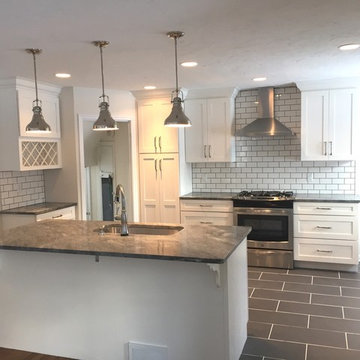Kitchen with Subway Tile Splashback and Ceramic Floors Design Ideas
Refine by:
Budget
Sort by:Popular Today
81 - 100 of 8,338 photos
Item 1 of 3
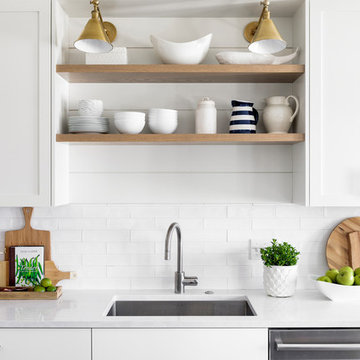
This project was featured in Midwest Home magazine as the winner of ASID Life in Color. The addition of a kitchen with custom shaker-style cabinetry and a large shiplap island is perfect for entertaining and hosting events for family and friends. Quartz counters that mimic the look of marble were chosen for their durability and ease of maintenance. Open shelving with brass sconces above the sink create a focal point for the large open space.
Putting a modern spin on the traditional nautical/coastal theme was a goal. We took the quintessential palette of navy and white and added pops of green, stylish patterns, and unexpected artwork to create a fresh bright space. Grasscloth on the back of the built in bookshelves and console table along with rattan and the bentwood side table add warm texture. Finishes and furnishings were selected with a practicality to fit their lifestyle and the connection to the outdoors. A large sectional along with the custom cocktail table in the living room area provide ample room for game night or a quiet evening watching movies with the kids.
To learn more visit https://k2interiordesigns.com
To view article in Midwest Home visit https://midwesthome.com/interior-spaces/life-in-color-2019/
Photography - Spacecrafting
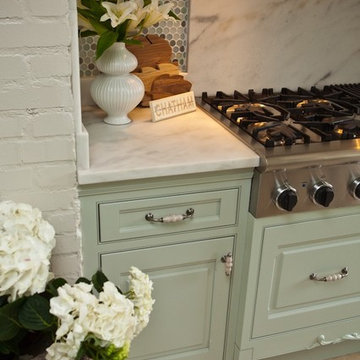
Denash Photography, Designed by Jenny Rausch C.K.D.
French country designed with Mouser Custom Cabinetry with beautiful ornate finishes. Dacor stove top and hidden warming drawer below. Marble countertops and marble backsplash behind stove. Mosaic backsplash. Tiled floors. Marble over brick.
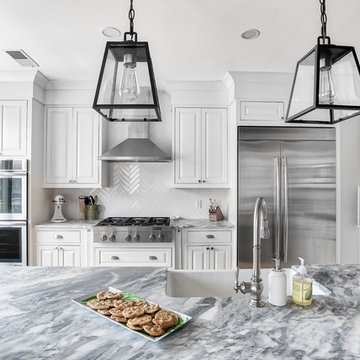
Cookies anyone? Imagine the smiles on your families face and the memories you will create in this stunning kitchen.
Chris Veith

The term “industrial” evokes images of large factories with lots of machinery and moving parts. These cavernous, old brick buildings, built with steel and concrete are being rehabilitated into very desirable living spaces all over the country. Old manufacturing spaces have unique architectural elements that are often reclaimed and repurposed into what is now open residential living space. Exposed ductwork, concrete beams and columns, even the metal frame windows are considered desirable design elements that give a nod to the past.
This unique loft space is a perfect example of the rustic industrial style. The exposed beams, brick walls, and visible ductwork speak to the building’s past. Add a modern kitchen in complementing materials and you have created casual sophistication in a grand space.
Dura Supreme’s Silverton door style in Black paint coordinates beautifully with the black metal frames on the windows. Knotty Alder with a Hazelnut finish lends that rustic detail to a very sleek design. Custom metal shelving provides storage as well a visual appeal by tying all of the industrial details together.
Custom details add to the rustic industrial appeal of this industrial styled kitchen design with Dura Supreme Cabinetry.
Request a FREE Dura Supreme Brochure Packet:
http://www.durasupreme.com/request-brochure
Find a Dura Supreme Showroom near you today:
http://www.durasupreme.com/dealer-locator
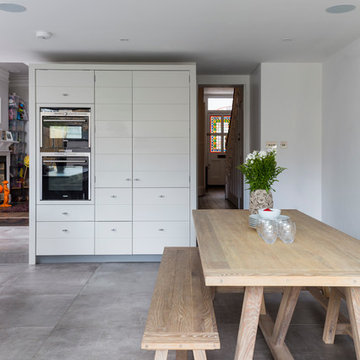
Overview
Ground floor rear extension and refurbishment of the rear of the house.
The Brief
Create space and make better use of the middle of the house while adding storage, back of house areas and a stunning kitchen, diner and living space for a family.
Our Solution
We had planning constraints that led to a lower boundary situation which we worked to our advantage by slotting the kitchen into a long box along one edge. Clarity between this element and the main body of the extension and some oversized doors give the scheme a unique feel.
Carefully positioned rooflights to introduce pools of light in key areas give the space focus. Finely tuned storage and a high spec kitchen make this a special space for a fantastic client.
It’s a great space to raise a family, relax in and plan cycling trips!
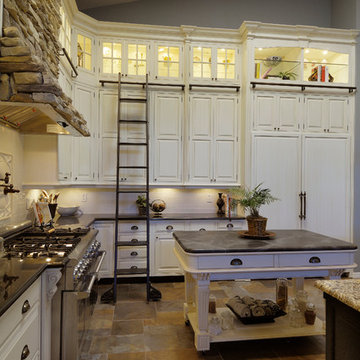
Feeling Daring? How about a moving ladder for those high shelves. This would be amazing for any professional chef. Even though this kitchen looks almost too good to cook in.
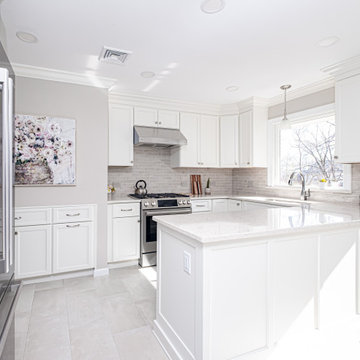
This warm, traditional kitchen has built-in wall storage on the left wall of the kitchen that holds the new trash can, while the U-shaped kitchen allows ample prep space and and under counter microwave drawer for easy access to warming up meals.
Photos by VLG Photo
Kitchen with Subway Tile Splashback and Ceramic Floors Design Ideas
5
