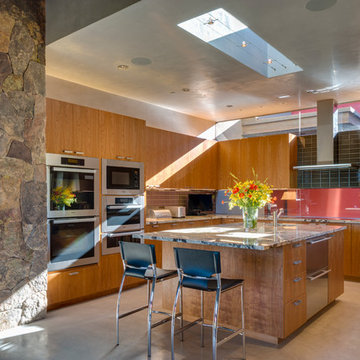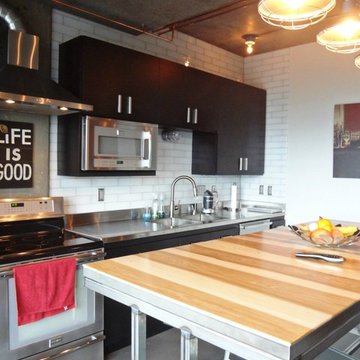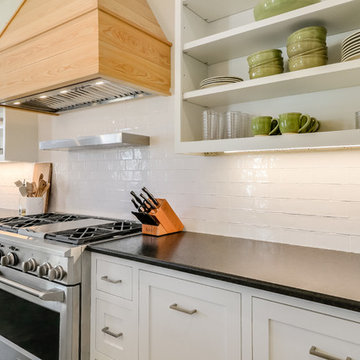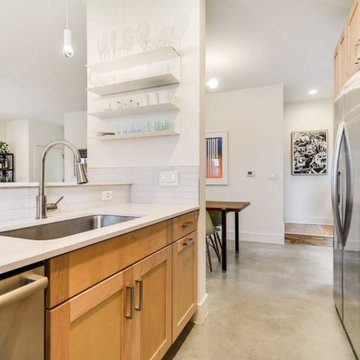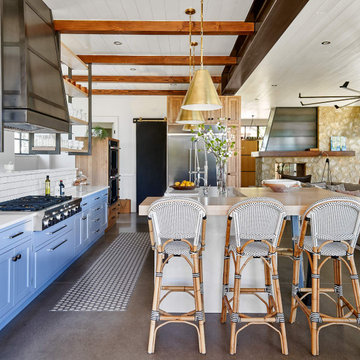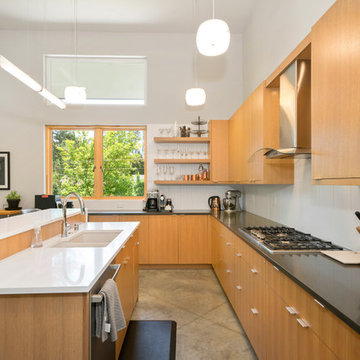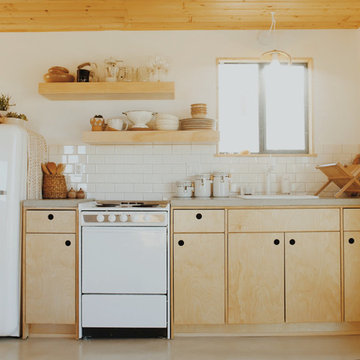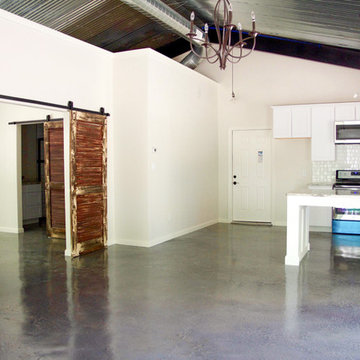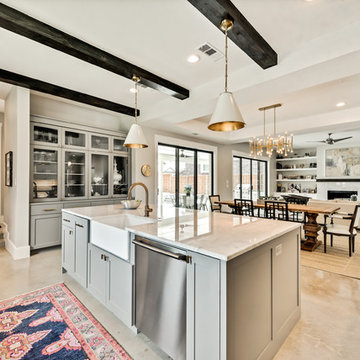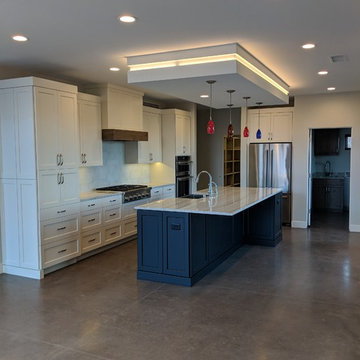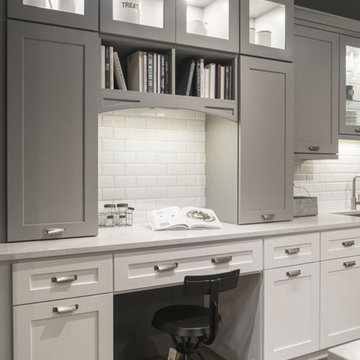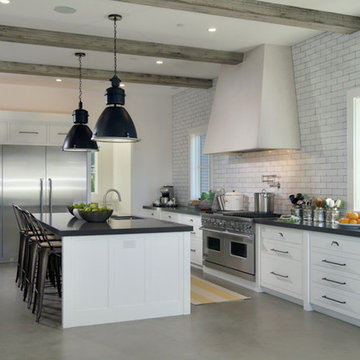Kitchen with Subway Tile Splashback and Concrete Floors Design Ideas
Refine by:
Budget
Sort by:Popular Today
61 - 80 of 1,501 photos
Item 1 of 3
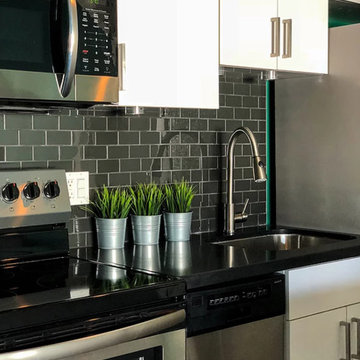
A sleek, bold & modern kitchen fully equipped with top of the line stainless steel appliances. Industrial style fixtures add to the spacious, hip, creative space.
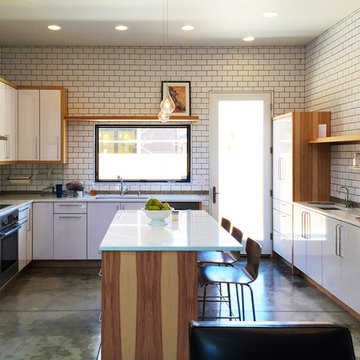
PORTA S2 | Gloss Laminate | Bianco & Natural Hickory (Dealer: Ron Hanks Design in Albuquerque, NM)
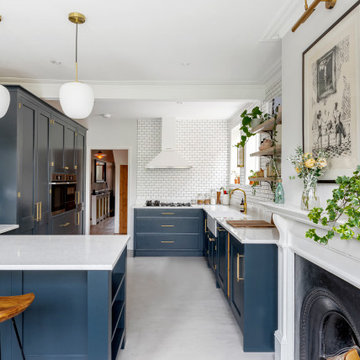
We completely changed the layout in this kitchen allowing the dining area and kitchen to flow into one open space. Now its a room the whole family can enjoy.
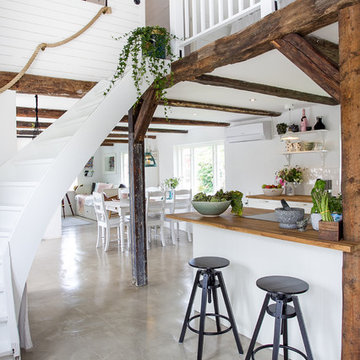
Foto: Josefin Widell Hultgren Styling: Anna Inreder& Bettina Carlsson. Reportage för Lantliv Sommarhem 2018
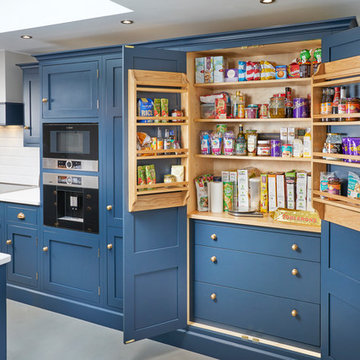
A bespoke, handmade Shaker style kitchen with ‘in-frame’ mortice and tennon jointed doors hung with traditional burnished brass butt hinges. This luxurious kitchen features Oak dovetailed and polished drawer boxes on soft-close concealed runners and rigid Birch plywood carcasses.
All units have been factory painted in Basalt Blue from Little Greene Paint & Paper, to complement the worktops in Silestone Quartz Blanco Zeus extreme.
All cup handles and knobs are in burnished brass. The range cooker is by Mercury, whilst all other appliances are from Bosch. The brassware is from Perrin & Rowe.
Harvey Ball Photography Ltd
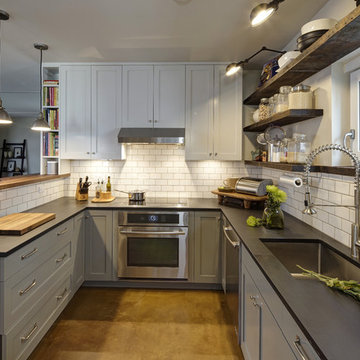
Countertops are Kirby from Stone Source and Walnut from John Boos, faucet by Mirabelle, pendants and sconces from Restoration Hardware, DalTile subway backsplash, and custom cabinets (no-added-formaldehyde construction and Greengaurd certified water-borne finish) by Silver Bell (Chicago) in Benjamin Moore AF-720 “Sparrow” in a satin gloss finish.
ERIC HAUSMAN PHOTOGRAPHY
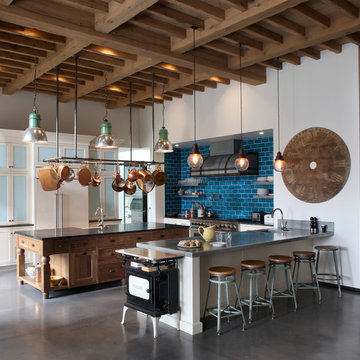
Photographer: Shue Photography
The existing home built in the 1890’s experienced several remodels over the decades which include enclosing the front porch, addition of a brick fireplace to the east wall and installation of metal siding on the entire house. Windows have also been replaced with vinyl and metal at various locations. The owner and our team wanted to bring it back to more of the Queen Anne style it was initially built as.
We changed the siding materials, modification of window details, change of rear yard landscaping, and replacement of the existing storage shed with a new art studio/storage building. The modification of siding materials and window details was for the purpose of creating a historic hierarchy between structures. The new rear yard design incorporates a more organic landscape scheme which includes reducing the pool size and lowering the pool deck. The new design reduced the impact on adjacent property owners. The art studio/storage building met the need of the owner and ties into the house addition through both materials and style.

This 2,500 square-foot home, combines the an industrial-meets-contemporary gives its owners the perfect place to enjoy their rustic 30- acre property. Its multi-level rectangular shape is covered with corrugated red, black, and gray metal, which is low-maintenance and adds to the industrial feel.
Encased in the metal exterior, are three bedrooms, two bathrooms, a state-of-the-art kitchen, and an aging-in-place suite that is made for the in-laws. This home also boasts two garage doors that open up to a sunroom that brings our clients close nature in the comfort of their own home.
The flooring is polished concrete and the fireplaces are metal. Still, a warm aesthetic abounds with mixed textures of hand-scraped woodwork and quartz and spectacular granite counters. Clean, straight lines, rows of windows, soaring ceilings, and sleek design elements form a one-of-a-kind, 2,500 square-foot home
Kitchen with Subway Tile Splashback and Concrete Floors Design Ideas
4
