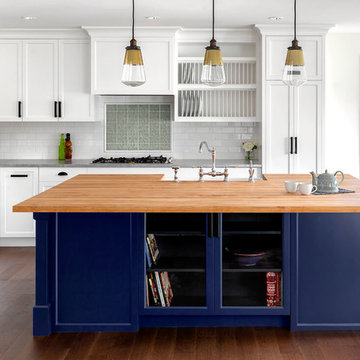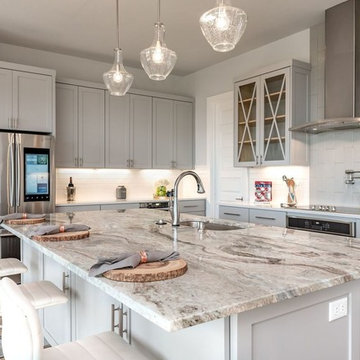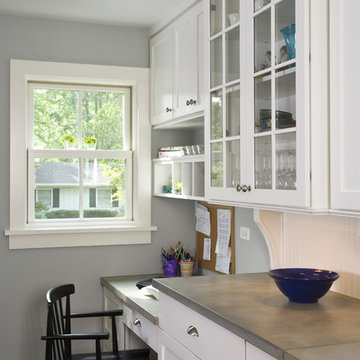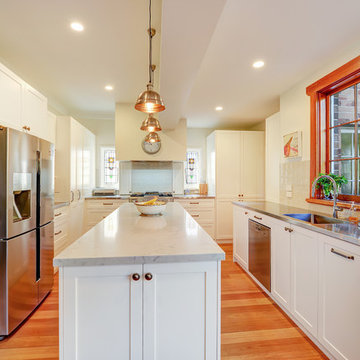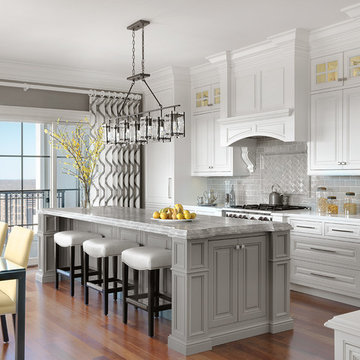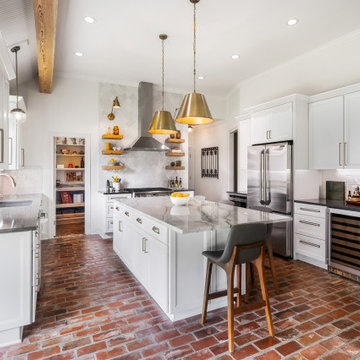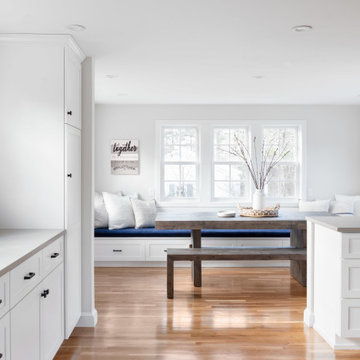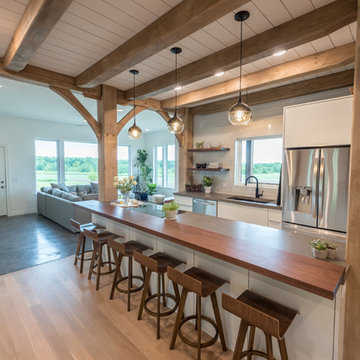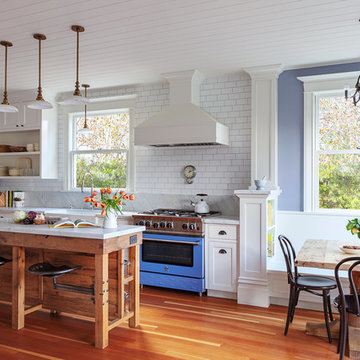Kitchen with Subway Tile Splashback and Grey Benchtop Design Ideas
Refine by:
Budget
Sort by:Popular Today
121 - 140 of 10,754 photos
Item 1 of 3

Here is a beautiful home on the side of a hill in Graham, TX. The customer kept her original cabinetry but added Caesarstone Piatra Grey Quartz Countertops and Carrara Marble 2X4 Subway tile. What a transformation from her original formica countertop and 4" backsplash. Thank you to our customer Debra Haley for the wonderful photos!

Our client was undertaking a major renovation and extension of their large Edwardian home and wanted to create a Hamptons style kitchen, with a specific emphasis on catering for their large family and the need to be able to provide a large entertaining area for both family gatherings and as a senior executive of a major company the need to entertain guests at home. It was a real delight to have such an expansive space to work with to design this kitchen and walk-in-pantry and clients who trusted us implicitly to bring their vision to life. The design features a face-frame construction with shaker style doors made in solid English Oak and then finished in two-pack satin paint. The open grain of the oak timber, which lifts through the paint, adds a textural and visual element to the doors and panels. The kitchen is topped beautifully with natural 'Super White' granite, 4 slabs of which were required for the massive 5.7m long and 1.3m wide island bench to achieve the best grain match possible throughout the whole length of the island. The integrated Sub Zero fridge and 1500mm wide Wolf stove sit perfectly within the Hamptons style and offer a true chef's experience in the home. A pot filler over the stove offers practicality and convenience and adds to the Hamptons style along with the beautiful fireclay sink and bridge tapware. A clever wet bar was incorporated into the far end of the kitchen leading out to the pool with a built in fridge drawer and a coffee station. The walk-in pantry, which extends almost the entire length behind the kitchen, adds a secondary preparation space and unparalleled storage space for all of the kitchen gadgets, cookware and serving ware a keen home cook and avid entertainer requires.
Designed By: Rex Hirst
Photography By: Tim Turner
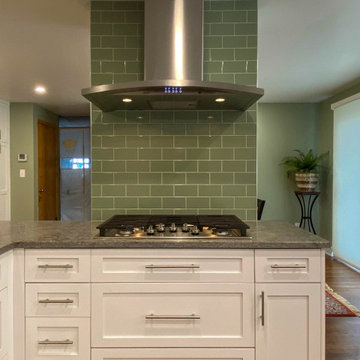
Island with sage green subway tile full height backsplash, offers a dramatic backdrop for the stainless steel cooktop and hood. Large, deep drawers provide storage for pots and pans.
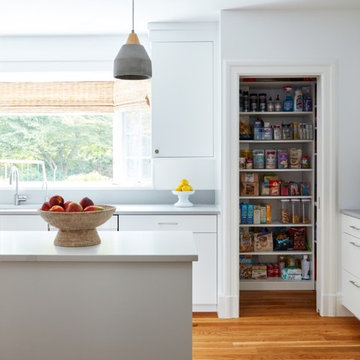
A walk-in pantry with pocket door found a perfect spot in this newly created corner.

This built-in hutch is the perfect place to show off fine china and family heirlooms.
Kitchen with Subway Tile Splashback and Grey Benchtop Design Ideas
7

