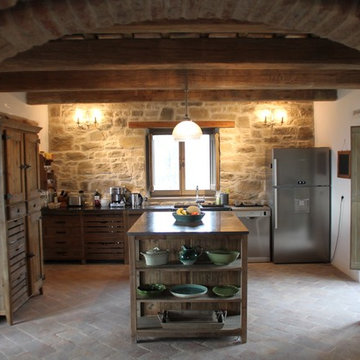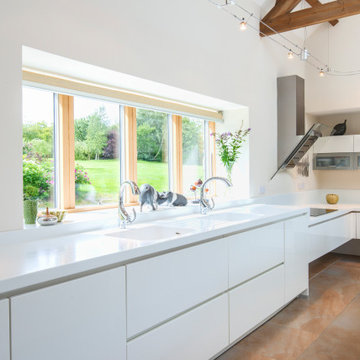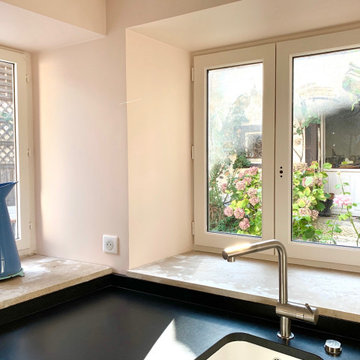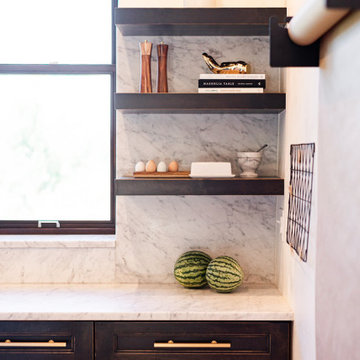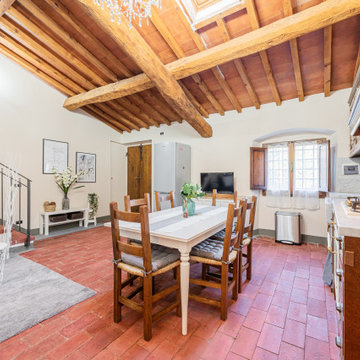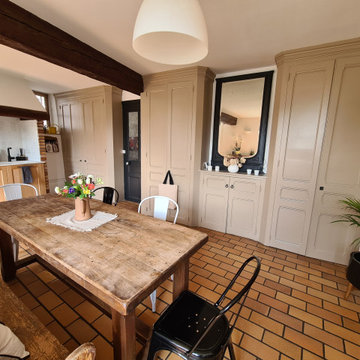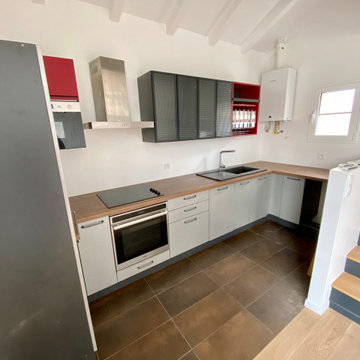Kitchen with Terra-cotta Floors and Exposed Beam Design Ideas
Refine by:
Budget
Sort by:Popular Today
81 - 100 of 252 photos
Item 1 of 3
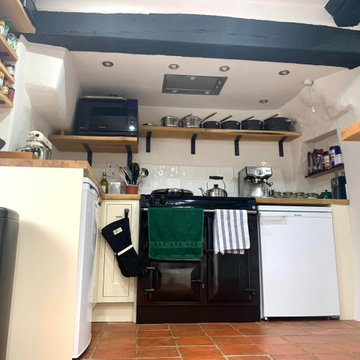
Industrial brackets and solid oak shelving maximise the space without enclosing the small space and blocking light. Traditional terracotta sealed new floor tiles, and low beams continue the cottage feel.
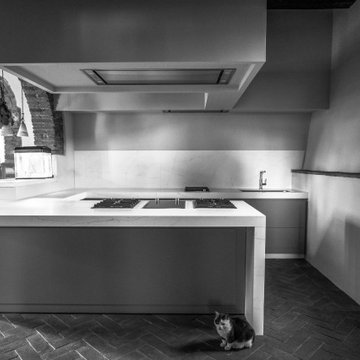
Kitchen for a beautiful ancient farmhouse in florence.
Sage green doors, large peninsula top with a new, very resistant material. The plasterboard hood illuminates the entire kitchen area with its many spotlights.
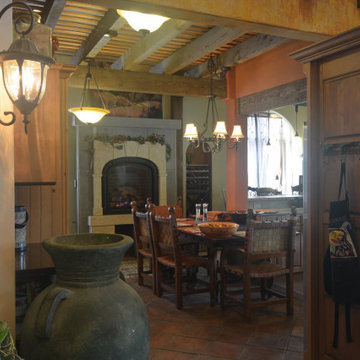
A Tuscan kitchen that is designed to look as if it came together over years. We have lots of ideas here at San Luis Kitchen. Come see the showroom in person at 3598 Broad St, San Luis Obispo.
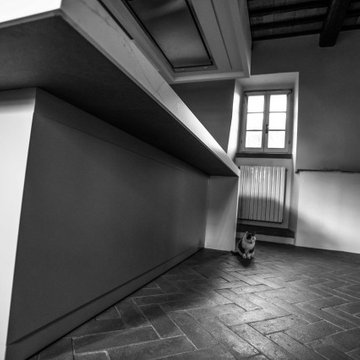
Kitchen for a beautiful ancient farmhouse in florence.
Sage green doors, large peninsula top with a new, very resistant material. The plasterboard hood illuminates the entire kitchen area with its many spotlights.
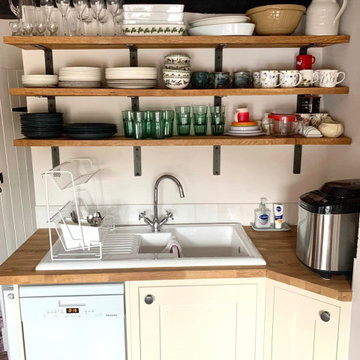
Industrial brackets and solid oak shelving maximise the space without enclosing the small space and blocking light. Traditional terracotta sealed new floor tiles, and low beams continue the cottage feel.
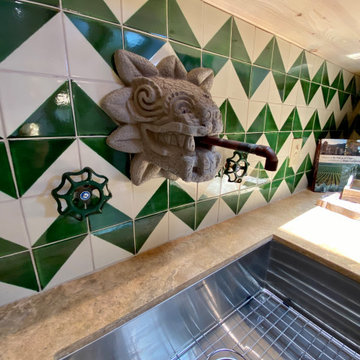
Charming modern European custom kitchen for a guest cottage with Spanish and moroccan influences! This kitchen was fully renovated and designed with airbnb short stay guests in mind; equipped with a coffee bar, unique one-of-a-kind kitchen faucet feature, double burner gas cooktop, mini fridge w/freezer, wine beverage fridge, microwave and tons of storage!
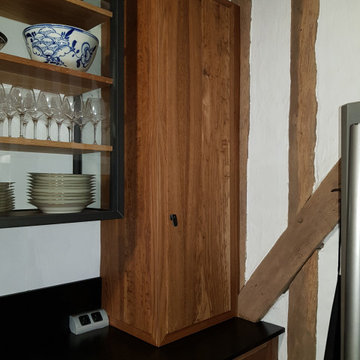
Création, réalisation et pose d'un ensemble cuisine - Ilot - Table repas - Placard
Façade en chêne brun Mat
Habillage en acier
Plan de travail en granit noir Finition Cuir
1 ilot avec 4 - 5 place assises
1 table repas extensible de 8 à 14 places
1 colonne avec porte pour habillage du compteur électrique.
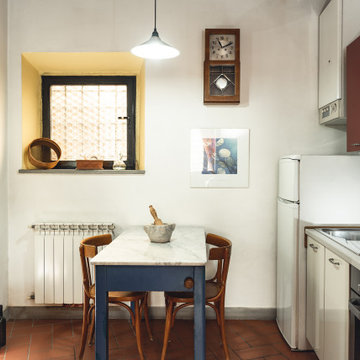
Committente: Studio Immobiliare GR Firenze. Ripresa fotografica: impiego obiettivo 24mm su pieno formato; macchina su treppiedi con allineamento ortogonale dell'inquadratura; impiego luce naturale esistente con l'ausilio di luci flash e luci continue 5400°K. Post-produzione: aggiustamenti base immagine; fusione manuale di livelli con differente esposizione per produrre un'immagine ad alto intervallo dinamico ma realistica; rimozione elementi di disturbo. Obiettivo commerciale: realizzazione fotografie di complemento ad annunci su siti web agenzia immobiliare; pubblicità su social network; pubblicità a stampa (principalmente volantini e pieghevoli).
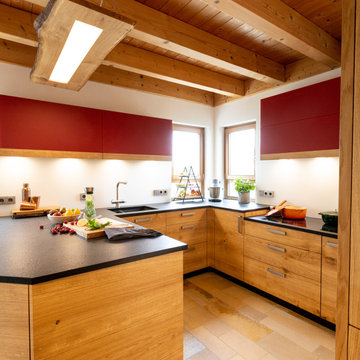
Die Fronten aus massiver Eiche laufen durch für ein optisch ansprechendes Bild. Um die Küche von den Bodenfliesen abzusetzen wurde ein Sockel in anthrazitfarbenem Linoleum gewählt.
Die großzügige, tiefe Halbinsel bietet von beiden Seiten die Möglichkeit beim Kochen und Vorbereiten zu helfen.
In den Hängeschränken mit rotem Glas können Gläser und Geschirr verstaut werden.
Unter den Hängeschränken ist durch eine passend ausgewählte Unterbaubeleuchtung die Arbeitsfläche perfekt ausgeleuchtet.
Fotos: Marco Bräunig
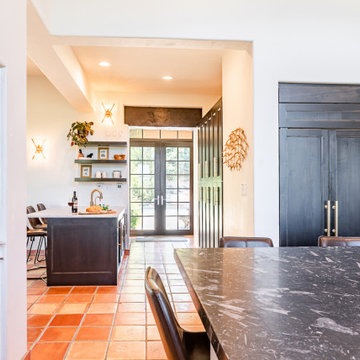
We opened the kitchen to the dining room to create a more unified space. The homeowners had an unusable desk area that we eliminated and maximized the space by adding a wet bar complete with wine refrigerator and built-in ice maker. The pantry wall behind the wet bar maximizes storage.
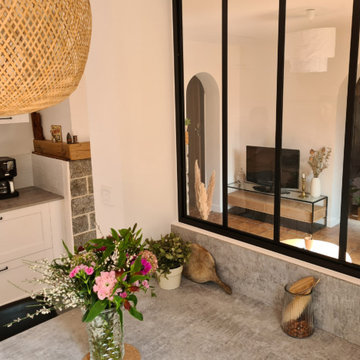
Rénovation d'une cuisine ouverte sur salon dans maison ancienne.
Installation d'un espace repas en îlot et séparation par une verrière.
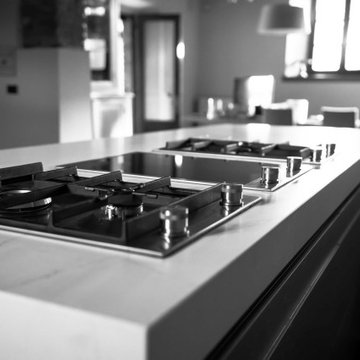
Kitchen for a beautiful ancient farmhouse in florence.
Sage green doors, large peninsula top with a new, very resistant material. The plasterboard hood illuminates the entire kitchen area with its many spotlights.
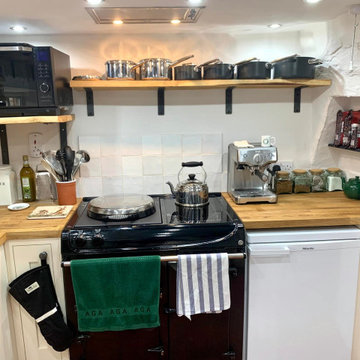
Industrial brackets and solid oak shelving maximise the space without enclosing the small space and blocking light. Traditional terracotta sealed new floor tiles, and low beams continue the cottage feel.
Kitchen with Terra-cotta Floors and Exposed Beam Design Ideas
5
