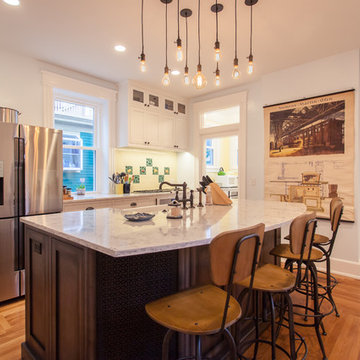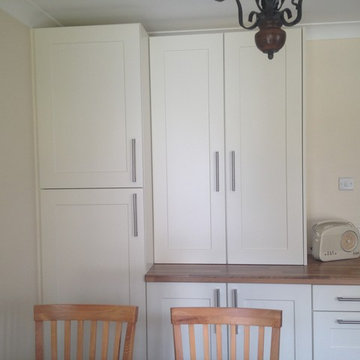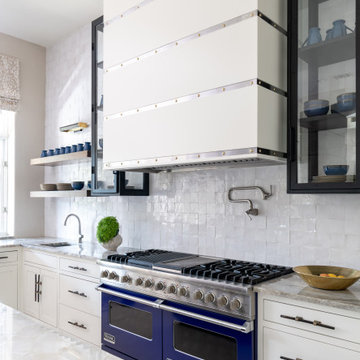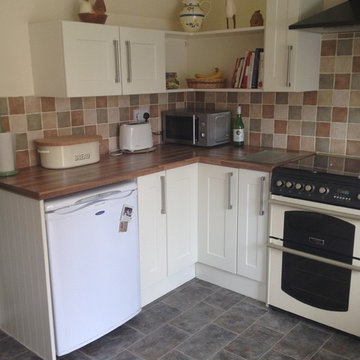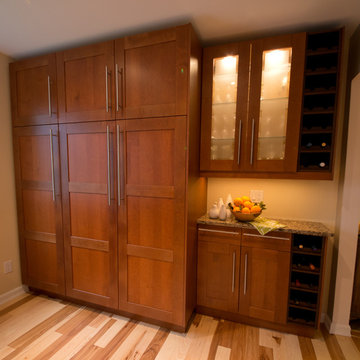Kitchen with Terra-cotta Splashback and Coloured Appliances Design Ideas
Refine by:
Budget
Sort by:Popular Today
81 - 95 of 95 photos
Item 1 of 3
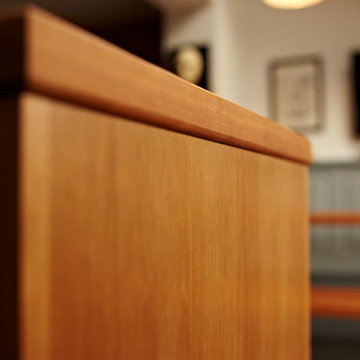
This is a fantastic example of an open plan kitchen/dining area with living space, that was designed as the heart of the home. The rich warmth of the Cherry, hardwood central island and bespoke dinning table with benches, contrasts spectacularly with the dark grey floor and bespoke grey kitchen doors. There is a great feeling of space due to the high ceilings in the extension yet, the room feels warm, cosy and well proportioned.
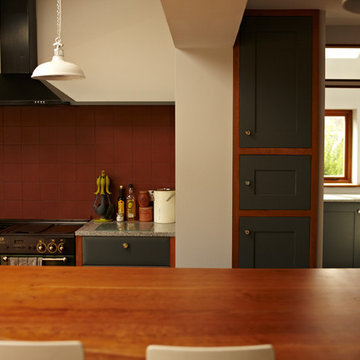
This is a fantastic example of an open plan kitchen/dining area with living space, that was designed as the heart of the home. The rich warmth of the Cherry, hardwood central island and bespoke dinning table with benches, contrasts spectacularly with the dark grey floor and bespoke grey kitchen doors. There is a great feeling of space due to the high ceilings in the extension yet, the room feels warm, cosy and well proportioned.
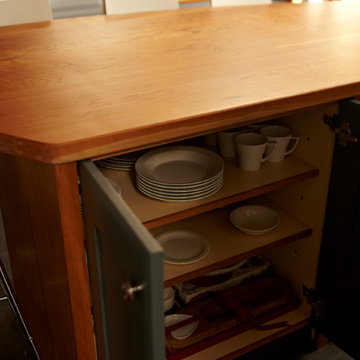
This is a fantastic example of an open plan kitchen/dining area with living space, that was designed as the heart of the home. The rich warmth of the Cherry, hardwood central island and bespoke dinning table with benches, contrasts spectacularly with the dark grey floor and bespoke grey kitchen doors. There is a great feeling of space due to the high ceilings in the extension yet, the room feels warm, cosy and well proportioned.
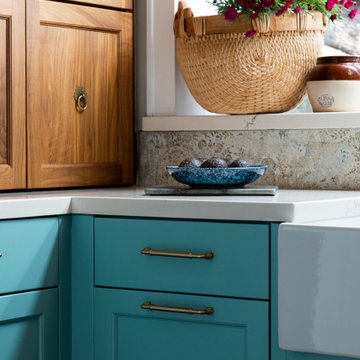
A vintage basket and antique crock are right at home in the garden window.
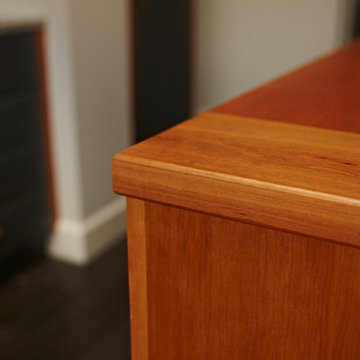
This is a fantastic example of an open plan kitchen/dining area with living space, that was designed as the heart of the home. The rich warmth of the Cherry, hardwood central island and bespoke dinning table with benches, contrasts spectacularly with the dark grey floor and bespoke grey kitchen doors. There is a great feeling of space due to the high ceilings in the extension yet, the room feels warm, cosy and well proportioned.
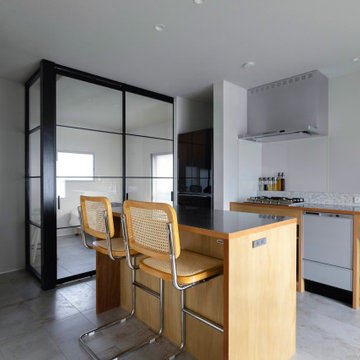
住み継いだ家
本計画は、築32年の古家のリノベーションの計画です。
昔ながらの住宅のため、脱衣室がなく、田の字型に区切られた住宅でした。
1F部分は、スケルトン状態とし、水廻りの大きな改修を行いました。
既存の和室部を改修し、キッチンスペースにリノベーションしました。
キッチンは壁掛けとし、アイランドカウンターを設け趣味である料理などを楽しめるスペースとしました。
洋室だった部分をリビングスペースに変更し、LDKの一体となったスペースを確保しました。
リビングスペースは、6畳のスペースだったため、造作でベンチを設けて狭さを解消しました。
もともとダイニングであったスペースの一角には、寝室スペースを設け
ほとんどの生活スペースを1Fで完結できる間取りとしました。
また、猫との生活も想定されていましたので、ペットの性格にも配慮した計画としました。
内部のデザインは、合板やアイアン、アンティークな床タイルなどを仕様し、新しさの中にもなつかしさのある落ち着いた空間となっています。
断熱材から改修された空間は、機能性もデザイン性にも配慮された、居心地の良い空間となっています。
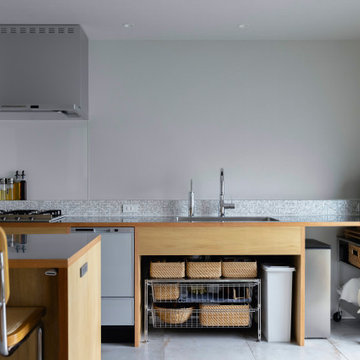
住み継いだ家
本計画は、築32年の古家のリノベーションの計画です。
昔ながらの住宅のため、脱衣室がなく、田の字型に区切られた住宅でした。
1F部分は、スケルトン状態とし、水廻りの大きな改修を行いました。
既存の和室部を改修し、キッチンスペースにリノベーションしました。
キッチンは壁掛けとし、アイランドカウンターを設け趣味である料理などを楽しめるスペースとしました。
洋室だった部分をリビングスペースに変更し、LDKの一体となったスペースを確保しました。
リビングスペースは、6畳のスペースだったため、造作でベンチを設けて狭さを解消しました。
もともとダイニングであったスペースの一角には、寝室スペースを設け
ほとんどの生活スペースを1Fで完結できる間取りとしました。
また、猫との生活も想定されていましたので、ペットの性格にも配慮した計画としました。
内部のデザインは、合板やアイアン、アンティークな床タイルなどを仕様し、新しさの中にもなつかしさのある落ち着いた空間となっています。
断熱材から改修された空間は、機能性もデザイン性にも配慮された、居心地の良い空間となっています。
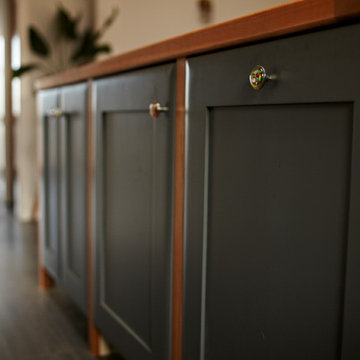
This is a fantastic example of an open plan kitchen/dining area with living space, that was designed as the heart of the home. The rich warmth of the Cherry, hardwood central island and bespoke dinning table with benches, contrasts spectacularly with the dark grey floor and bespoke grey kitchen doors. There is a great feeling of space due to the high ceilings in the extension yet, the room feels warm, cosy and well proportioned.
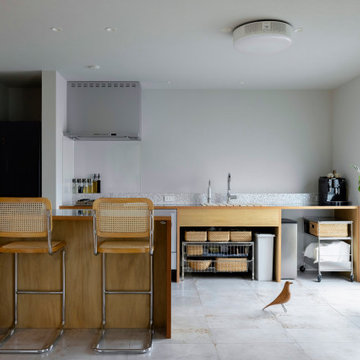
住み継いだ家
本計画は、築32年の古家のリノベーションの計画です。
昔ながらの住宅のため、脱衣室がなく、田の字型に区切られた住宅でした。
1F部分は、スケルトン状態とし、水廻りの大きな改修を行いました。
既存の和室部を改修し、キッチンスペースにリノベーションしました。
キッチンは壁掛けとし、アイランドカウンターを設け趣味である料理などを楽しめるスペースとしました。
洋室だった部分をリビングスペースに変更し、LDKの一体となったスペースを確保しました。
リビングスペースは、6畳のスペースだったため、造作でベンチを設けて狭さを解消しました。
もともとダイニングであったスペースの一角には、寝室スペースを設け
ほとんどの生活スペースを1Fで完結できる間取りとしました。
また、猫との生活も想定されていましたので、ペットの性格にも配慮した計画としました。
内部のデザインは、合板やアイアン、アンティークな床タイルなどを仕様し、新しさの中にもなつかしさのある落ち着いた空間となっています。
断熱材から改修された空間は、機能性もデザイン性にも配慮された、居心地の良い空間となっています。
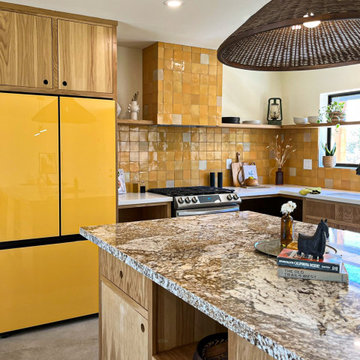
Custom kitchen design with yellow aesthetic including brown marble counter, yellow Samsung bespoke fridge, custom glass dining table and tile backsplash. White oak cabinets with modern flat panel design. Organic lighting silhouettes compliment the earthy aesthetic.
Kitchen with Terra-cotta Splashback and Coloured Appliances Design Ideas
5
