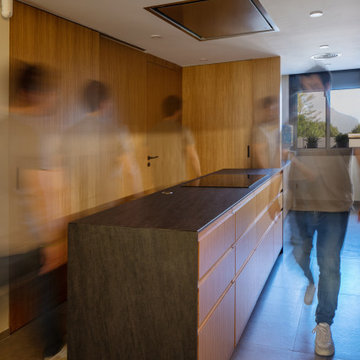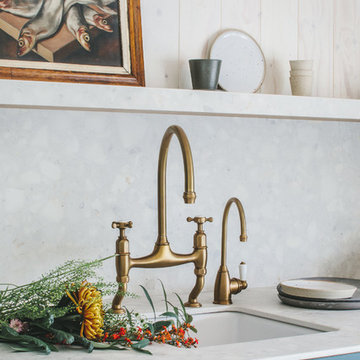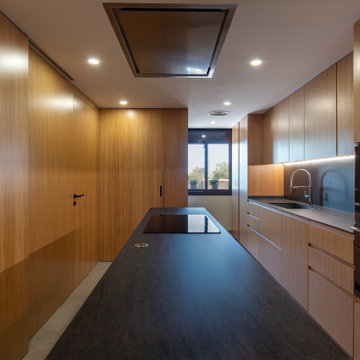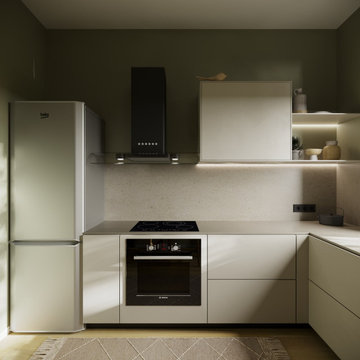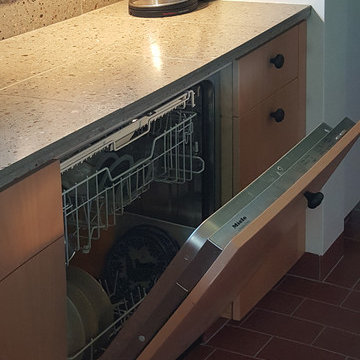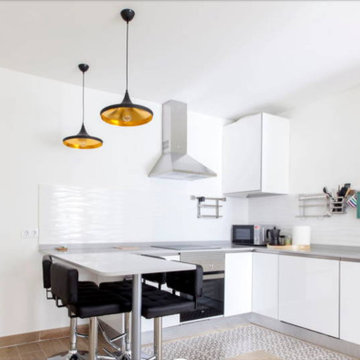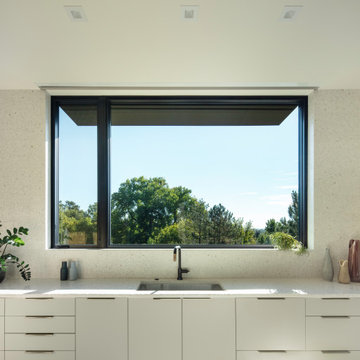Kitchen with Terrazzo Benchtops and Panelled Appliances Design Ideas
Refine by:
Budget
Sort by:Popular Today
81 - 100 of 179 photos
Item 1 of 3
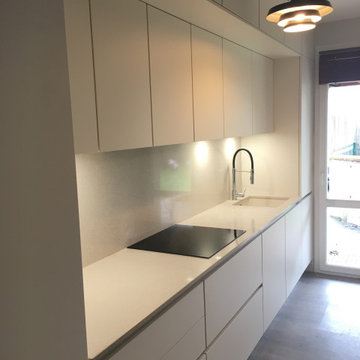
L'ancienne cuisine n'avait pas de style et était démodée, de plus, sa conception n'était pas pratique et offrait peu de rangements. Nous avons opté pour une cuisine "monumentale" allant jusqu'au plafond. Plus de poussières ou de bibelots qui traînent mais de nombreux rangements bien pratiques au quotidien !

This 1960s home was in original condition and badly in need of some functional and cosmetic updates. We opened up the great room into an open concept space, converted the half bathroom downstairs into a full bath, and updated finishes all throughout with finishes that felt period-appropriate and reflective of the owner's Asian heritage.
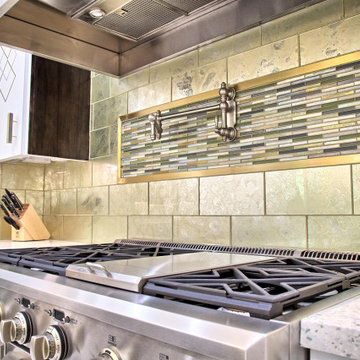
Imported glass subway tile lines with multicolored glass tile inlay that matches sink wall backsplash framed in brass.
Brass molding around kitchen window.
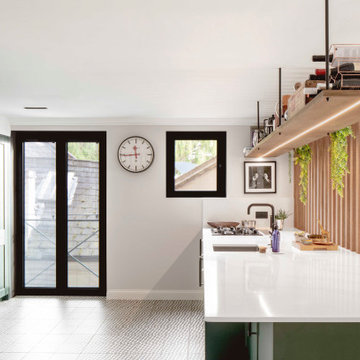
Timber fins help create a sense of privacy between the kitchen and dining space while also maintaining a visual connection between the spaces.
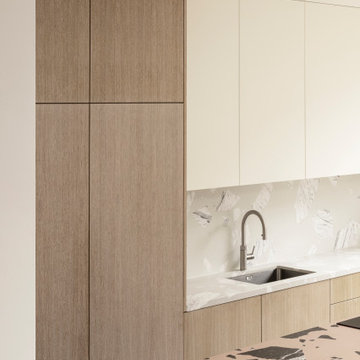
Timber Oak kitchen storage with inbuilt fridge and freezer. Terrazzo worktops and splashback. Brushed stainless steel tap. Handleless kitchen doors with soft closers.
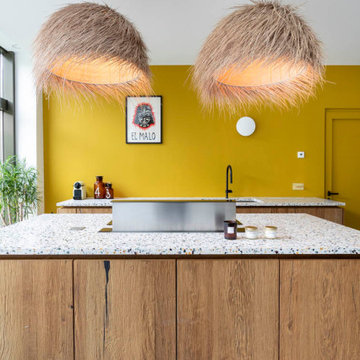
Dans cette maison familiale de 120 m², l’objectif était de créer un espace convivial et adapté à la vie quotidienne avec 2 enfants.
Au rez-de chaussée, nous avons ouvert toute la pièce de vie pour une circulation fluide et une ambiance chaleureuse. Les salles d’eau ont été pensées en total look coloré ! Verte ou rose, c’est un choix assumé et tendance. Dans les chambres et sous l’escalier, nous avons créé des rangements sur mesure parfaitement dissimulés qui permettent d’avoir un intérieur toujours rangé !
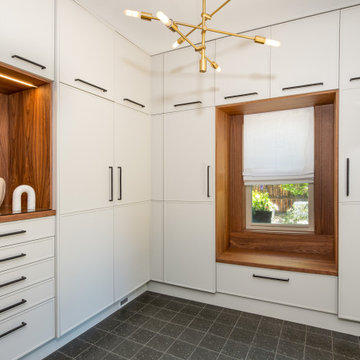
Contemporary walnut and paint kitchen with terrazzo style countertops. Pocketing doors hide a wonderful "stimulant center" - caffeine in the morning, alcohol in the evening!
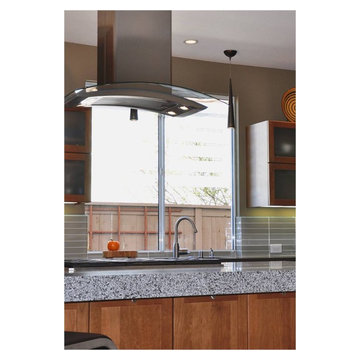
Southern California remodel of a track home into a contemporary kitchen.
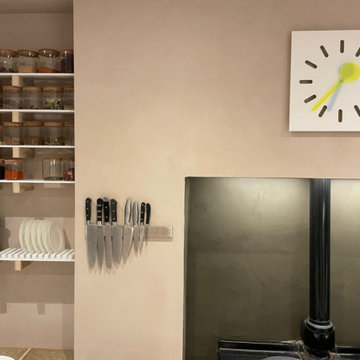
Stunning country-style kitchen; walls, and ceiling in polished concrete (micro-cement) - jasmine and dark green
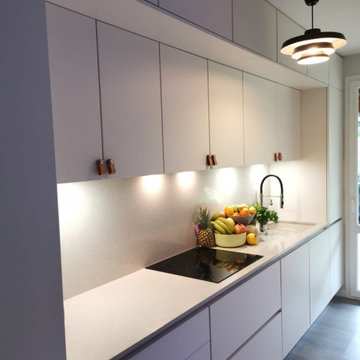
L'ancienne cuisine n'avait pas de style et était démodée, de plus, sa conception n'était pas pratique et offrait peu de rangements. Nous avons opté pour une cuisine "monumentale" allant jusqu'au plafond. Plus de poussières ou de bibelots qui traînent mais de nombreux rangements bien pratiques au quotidien !
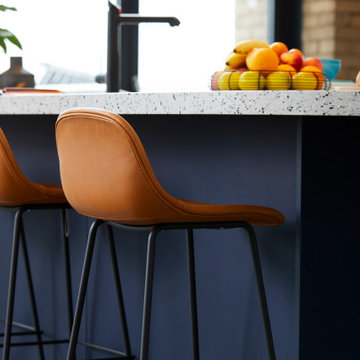
detail of the kitchen counter, cabinet base and leather stool showing the colour combination.
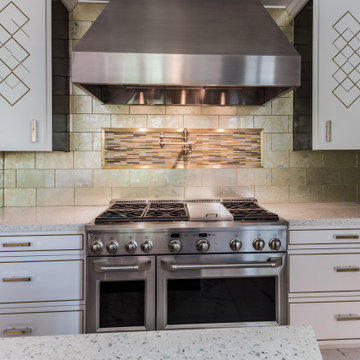
Imported glass subway tile lines with multicolored glass tile inlay that matches sink wall backsplash framed in brass
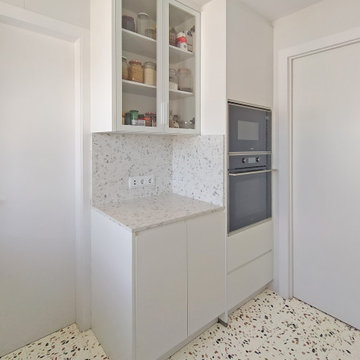
La reforma de la cuina es basa en una renovació total del mobiliari, parets, paviment i sostre; a la vegada es guanya espai movent una paret i transformant una porta batent en una porta corredissa.
El resultat es el d’una cuina pràctica i optimitzada, alhora, el conjunt de materials segueix la mateixa sintonia.
La reforma de la cocina se basa en una renovación total del mobiliario, paredes, pavimento y techo; a la vez se gana espacio moviendo una pared y transformando una puerta batiente por una puerta corredera.
El resultado es el de una cocina práctica y optimizada, a la vez, el conjunto de materiales sigue la misma sintonía.
Kitchen with Terrazzo Benchtops and Panelled Appliances Design Ideas
5
