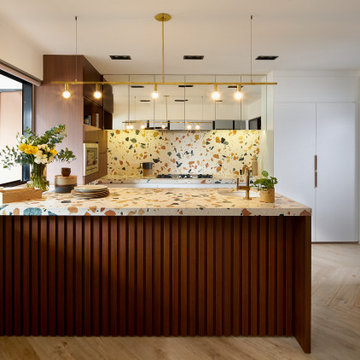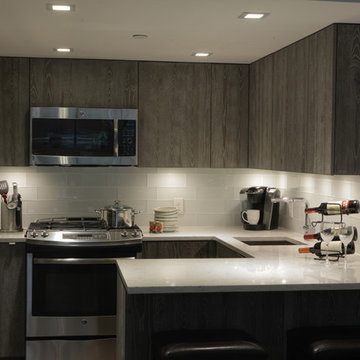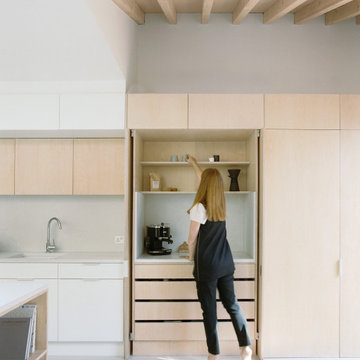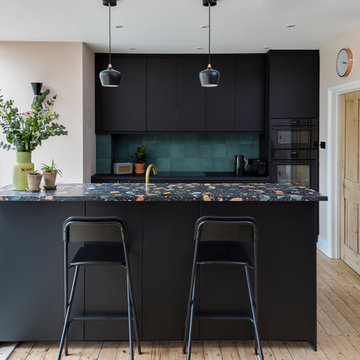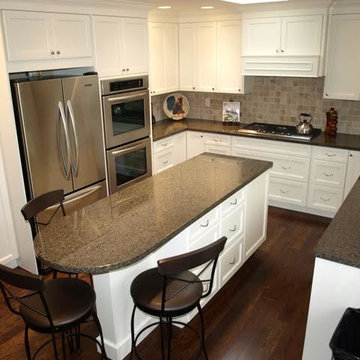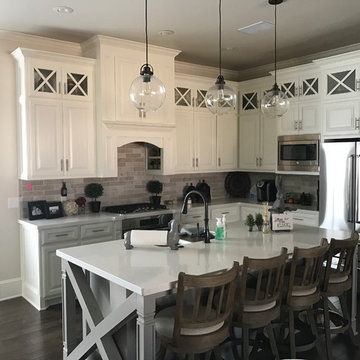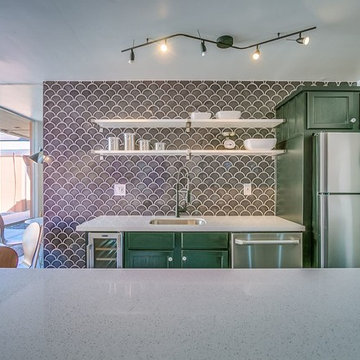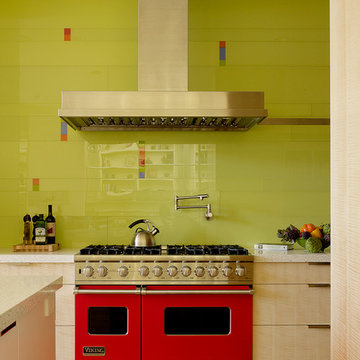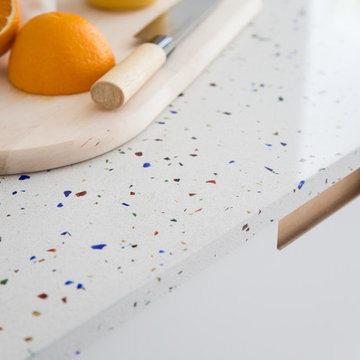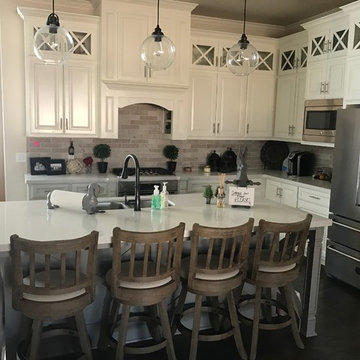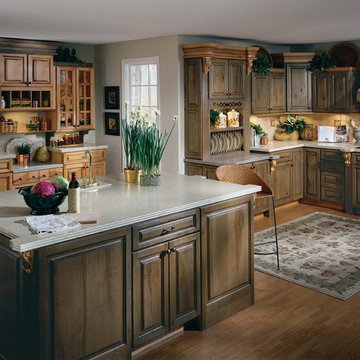Kitchen with Terrazzo Benchtops Design Ideas
Refine by:
Budget
Sort by:Popular Today
61 - 80 of 964 photos
Item 1 of 3
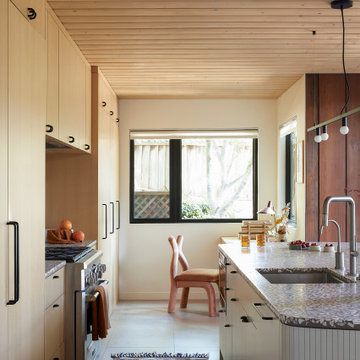
This 1960s home was in original condition and badly in need of some functional and cosmetic updates. We opened up the great room into an open concept space, converted the half bathroom downstairs into a full bath, and updated finishes all throughout with finishes that felt period-appropriate and reflective of the owner's Asian heritage.
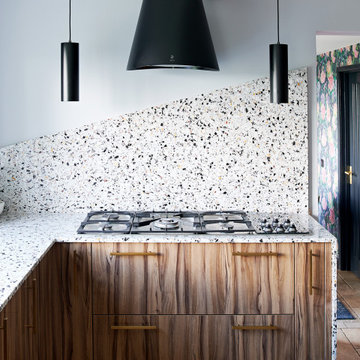
This Living Kitchen space in Purton was created for our clients by rethinking the space and building around some of the existing elements.
With the fantastic new terrazzo worktops from Diespeker & Co wrapped around the cabinets and removal of a wall to open up the living area
to the kitchen, we vastly improved the flow of the space, also
making it a more social space with the addition of the beautiful
Congnac Moxon Bokk leather Stools.
All of this is designed around the fantastic panoramic
views of the countryside from the large bi-fold
doors and windows.
Details like the walnut paneling and
Tala lamps create continuity with the
original kitchen cabinets and the dark
blue and brass running throughout
adds some real personality
and a touch of luxury.

Versatility! What happen if you combine Agglotech Terrazzo with the stylish wood of a country kitchen?! Cozy, quiet, intimate: at home! Project: Private House City: Lithuania Color: SB 290 Calacatta Find more on our website www.ollinstone.com

This Florida Gulf home is a project by DIY Network where they asked viewers to design a home and then they built it! Talk about giving a consumer what they want!
We were fortunate enough to have been picked to tile the kitchen--and our tile is everywhere! Using tile from countertop to ceiling is a great way to make a dramatic statement. But it's not the only dramatic statement--our monochromatic Moroccan Fish Scale tile provides a perfect, neutral backdrop to the bright pops of color throughout the kitchen. That gorgeous kitchen island is recycled copper from ships!
Overall, this is one kitchen we wouldn't mind having for ourselves.
Large Moroccan Fish Scale Tile - 130 White
Photos by: Christopher Shane
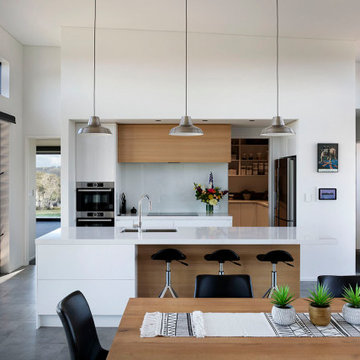
Open plan kitchen space has casual and formal seating available, the home also has a smart panel for control of several features
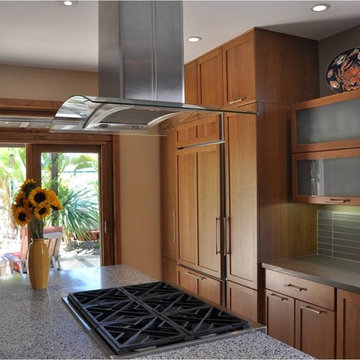
Southern California remodel of a track home into a contemporary kitchen.

Projet livré fin novembre 2022, budget tout compris 100 000 € : un appartement de vieille dame chic avec seulement deux chambres et des prestations datées, à transformer en appartement familial de trois chambres, moderne et dans l'esprit Wabi-sabi : épuré, fonctionnel, minimaliste, avec des matières naturelles, de beaux meubles en bois anciens ou faits à la main et sur mesure dans des essences nobles, et des objets soigneusement sélectionnés eux aussi pour rappeler la nature et l'artisanat mais aussi le chic classique des ambiances méditerranéennes de l'Antiquité qu'affectionnent les nouveaux propriétaires.
La salle de bain a été réduite pour créer une cuisine ouverte sur la pièce de vie, on a donc supprimé la baignoire existante et déplacé les cloisons pour insérer une cuisine minimaliste mais très design et fonctionnelle ; de l'autre côté de la salle de bain une cloison a été repoussée pour gagner la place d'une très grande douche à l'italienne. Enfin, l'ancienne cuisine a été transformée en chambre avec dressing (à la place de l'ancien garde manger), tandis qu'une des chambres a pris des airs de suite parentale, grâce à une grande baignoire d'angle qui appelle à la relaxation.
Côté matières : du noyer pour les placards sur mesure de la cuisine qui se prolongent dans la salle à manger (avec une partie vestibule / manteaux et chaussures, une partie vaisselier, et une partie bibliothèque).
On a conservé et restauré le marbre rose existant dans la grande pièce de réception, ce qui a grandement contribué à guider les autres choix déco ; ailleurs, les moquettes et carrelages datés beiges ou bordeaux ont été enlevés et remplacés par du béton ciré blanc coco milk de chez Mercadier. Dans la salle de bain il est même monté aux murs dans la douche !
Pour réchauffer tout cela : de la laine bouclette, des tapis moelleux ou à l'esprit maison de vanaces, des fibres naturelles, du lin, de la gaze de coton, des tapisseries soixante huitardes chinées, des lampes vintage, et un esprit revendiqué "Mad men" mêlé à des vibrations douces de finca ou de maison grecque dans les Cyclades...
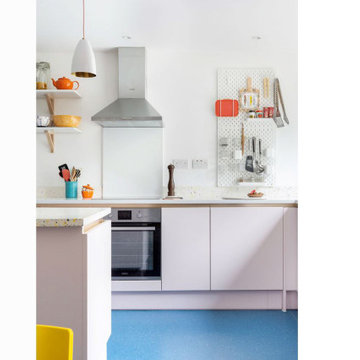
Re configured the ground floor of this ex council house to transform it into a light and spacious kitchen dining room.
Kitchen with Terrazzo Benchtops Design Ideas
4
