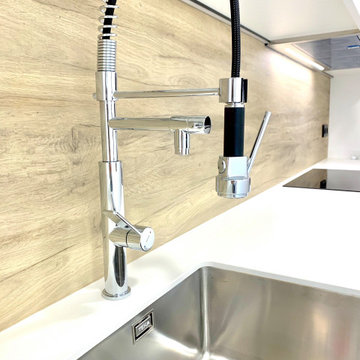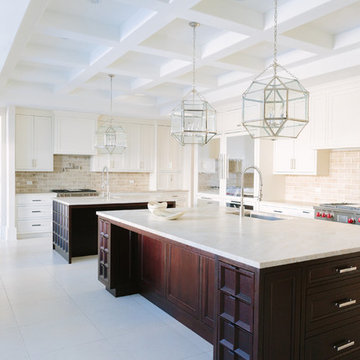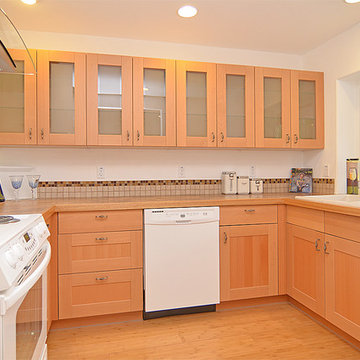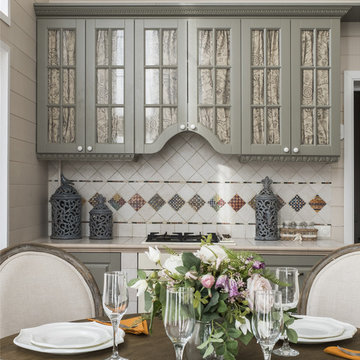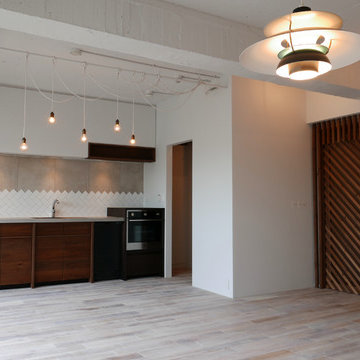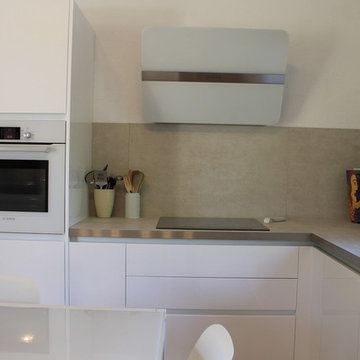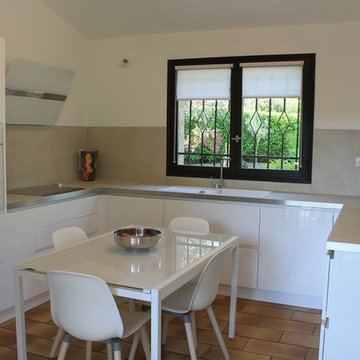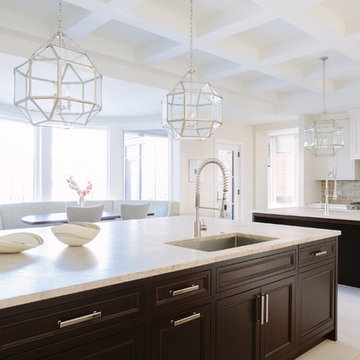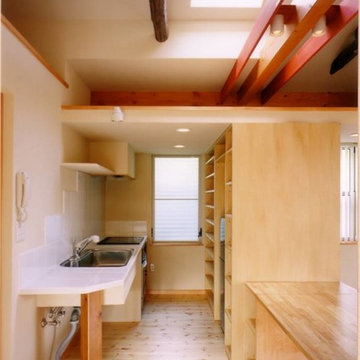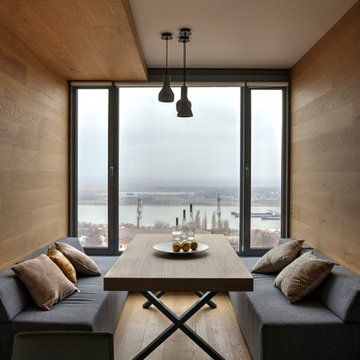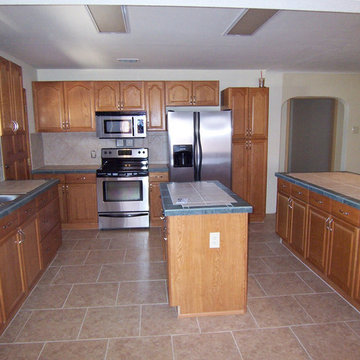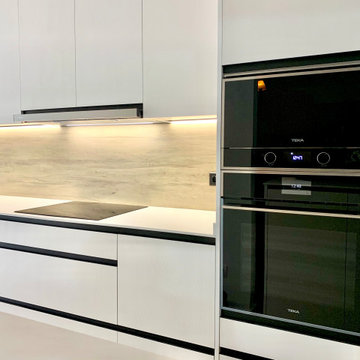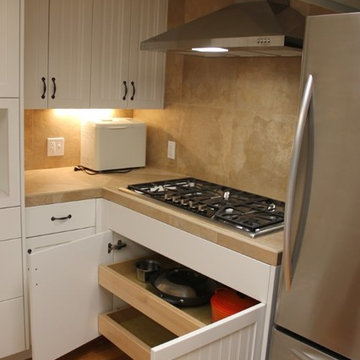Kitchen with Tile Benchtops and Beige Splashback Design Ideas
Refine by:
Budget
Sort by:Popular Today
101 - 120 of 577 photos
Item 1 of 3
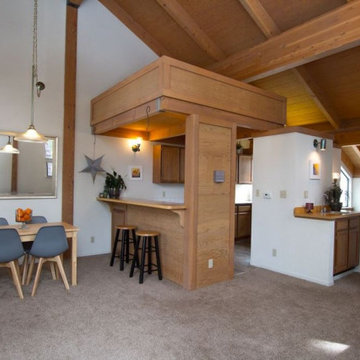
Before photo. Full kitchen remodel. Main goal = open the space (removed overhead wooden structure). New configuration, cabinetry, countertops, backsplash, panel-ready appliances (GE Monogram), farmhouse sink, faucet, oil-rubbed bronze hardware, track and sconce lighting, paint, bar stools, accessories.
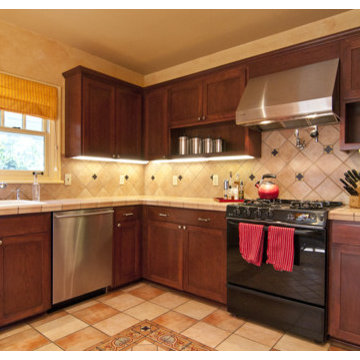
Built in the 1920's and situated on a postage stamp site totaling a mere 2600sf, our clients purchased this house because of its North Capitol Hill location and classic lines. Initially, we talked about a kitchen redo but like many older structures we remodel in Seattle, this house needed a complete makeover and structural upgrades - not the least of which was raising the rear of the house which had settled some 4". Our solution entailed driving pin piles to arrest any further movement and then lifting parts of the house that settled over the years. Inside, we redesigned the staircase so that it no longer flowed into the kitchen and expanded the upper level to accommodate a new hall bath and a larger master bath. All systems - mechanical, electrical and plumbing - were updated and complimented with state of the art security, computer networking and commercial phone systems. Finally, the building envelope was completely updated with new windows and an insulation package that met current code.
The interiors of the house are an intentional reflection of our client's Panamanian heritage. Our first challenge was to increase the connection between the interior and rear yard with a French door and expanded deck. The kitchen/breakfast area was expanded and outfitted with custom cabinets, new plumbing fixtures, stainless steel appliances and a custom iron and glass table by one of the blacksmiths we work with (this blacksmith also designed and fabricated the custom railings leading to the front entry). We then chose a strong color palette for the paint and tile schemes, hired a faux painter to glaze on the walls, and outfitted the entire house with light fixtures and trim that respected the classic style of this timeless structure.
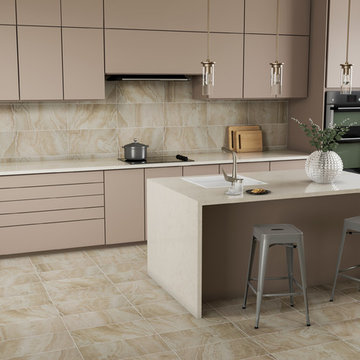
Roccia di Roma Beige - Roccia di Roma reproduces Roman Travertine, the most classic marble, that translates to the timeless beauty of the eternal city. In Roccia di Roma we used the cross cut technique, which cuts the marble block in the opposite direction of the vein. A more daring and inspiring suggestion for classic or contemporary spaces.
Roccia di Roma 12x24 & mosaics come in 3 colors: Beige, Ivory, & Silver
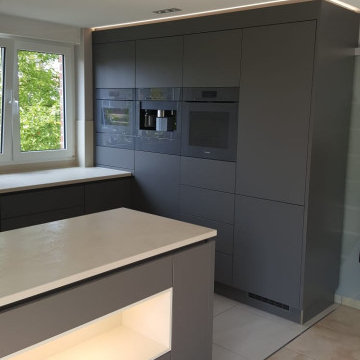
Durch das Entfernen einer Trennwand entstand ein offener Wohn-, Eß- und Kochbereich. Der Stil der minimalistisch gestalteten, grifflosen Küche, wurde durch die ebenfalls grifflosen Einbaugeräte konsequent weitergeführt. Der edle, lavagraue Mattlack der Fronten ist dank "TouchFree"-Oberflächen pflegeleicht und die raumhohe Planung gibt dem Raum zusätzliche Ruhe. Die schlichten, aber extrem robusten Keranikarbeitsplatten und Nischenrückwände sind hell gehalten und dank der flächenbündig integrierten Bora-Muldenlüftung und der ebenso integrierten Keramikspüle unerreicht pflegeleicht. Abgerundet wird das Ambiente durch die verdeckte, umlaufende Deckenbeleuchtung und das beleuchtete Regal im Raumteiler, was eine moderne Wohnlichkeit zum Wohnbereich hin einbringt. Vielen Dank an Familie A. dass wir dieses tolle Projekt realisieren durften!
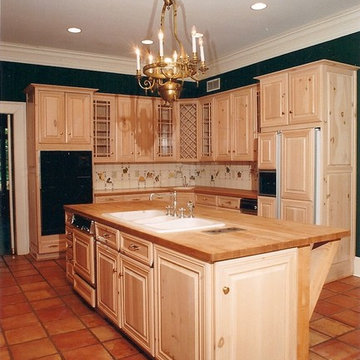
This is a large kitchen, so I designed a refrigerator on the cook's side of the island and another on the bar side of the island so those eating could access drinks/ice, etc without disturbing the cook. It also allows more than one cook to work comfortably. The large breakfast area is open sunny with lots of windows and doors. Photo credit Pamela Foster
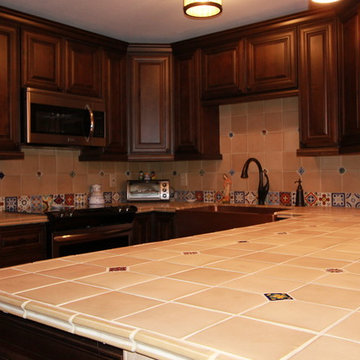
This new layout maximize the counter top and cabinet storage, by moving the refrigerator to another area. This Spanish style kitchen is much more functional and spacious.
Kitchen with Tile Benchtops and Beige Splashback Design Ideas
6

