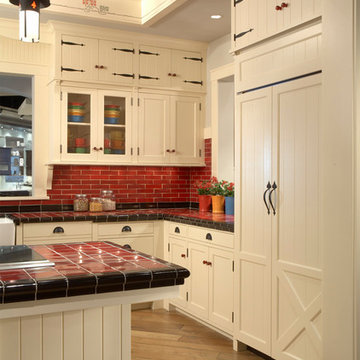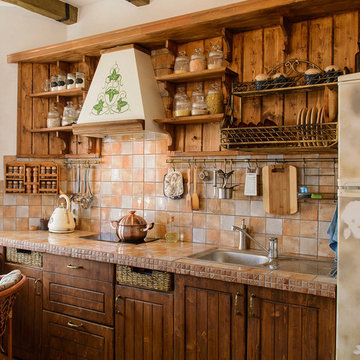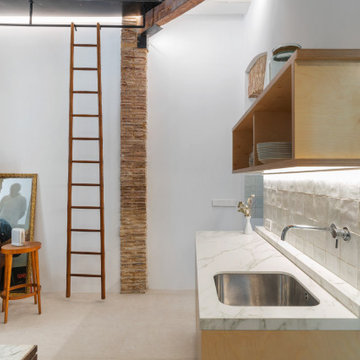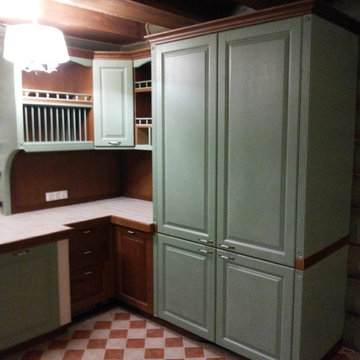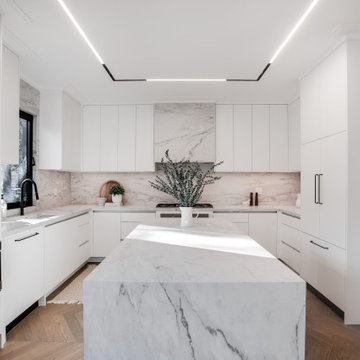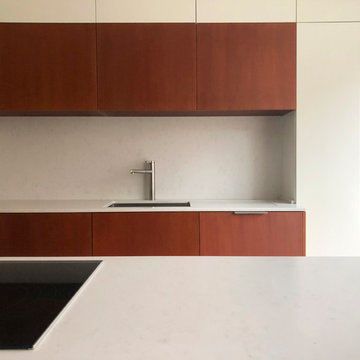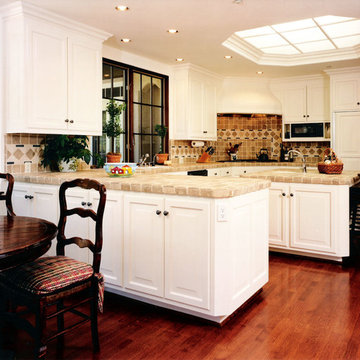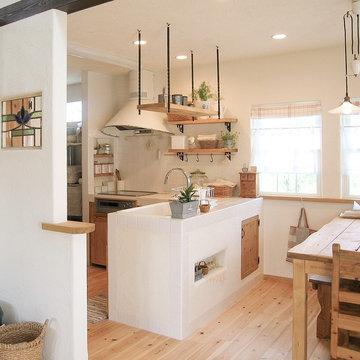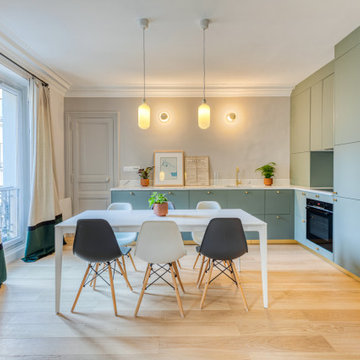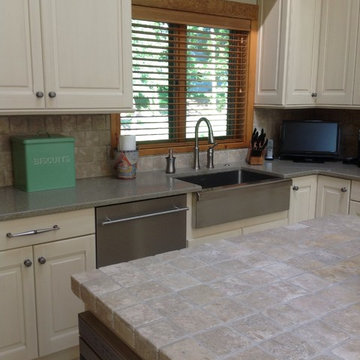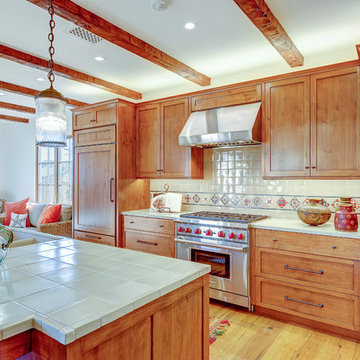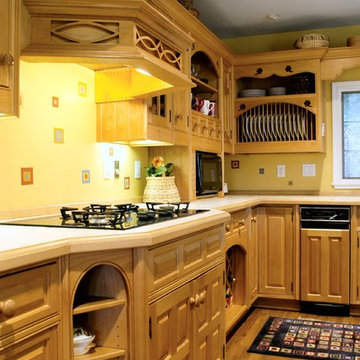Kitchen with Tile Benchtops and Panelled Appliances Design Ideas
Refine by:
Budget
Sort by:Popular Today
61 - 80 of 284 photos
Item 1 of 3
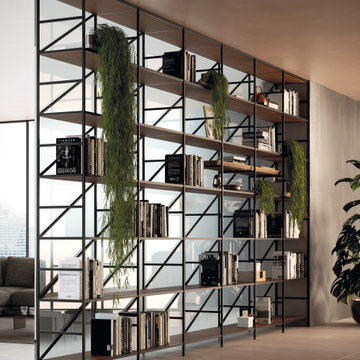
"Canova" is modern interpretation of the shaker-door style. Its precise detailing is further highlighted by its matte lacquer finish.
Shown here are Canova tall unit doors used both as "Concepta" pocket doors and door fronts for pantry storage and built-in refrigerator.
Island is designed using a laminam finish on an aluminum frame door, combined with handle-less aluminum gola profile.
O.NIX Kitchens & Living are exclusive dealers and design specialists of Biefbi for Toronto and Canada. For more information, please visit: www.onixdesigns.ca
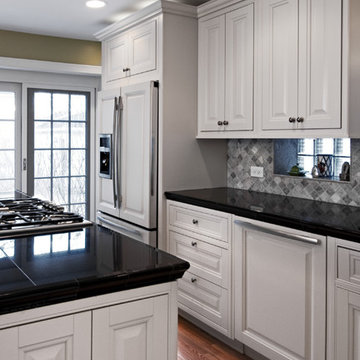
Kitchen remodel with contemporary finishes, dark counters, and light cabinetry. The island houses a cozy breakfast bar, built in cooktop, and overall features a much improved floorplan. The lighting is modern and sleek and the appliances are stainless steel.
Photography by Anne Klemmer Photography
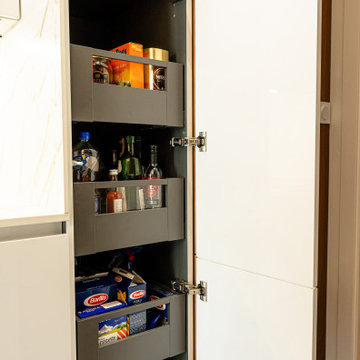
Cuisine en mobilier acrylique blanc brillant sans poignées détourées par un pont d'armoires et de meubles haut en noyer. Le noyer est associé a un plan de travail en céramique type Calacatta dont le vinage remonte élégamment le long des armoires et sous les meuble hauts. L'électroménager haut de gamme MIEL et Novy vient apporter toute la technique nécessaire à de bonnes réalisations culinaires. L'inox brossé de cet électroménager se rappelle sur le sol avec des carreaux de chez Florim en 60x60cm de la gamme Industrial en teinte steel et finition soft. Cuisine lumineuse, contemporaine tout en linéaire avec sa petite ambiance art déco pat l'association des matériaux.
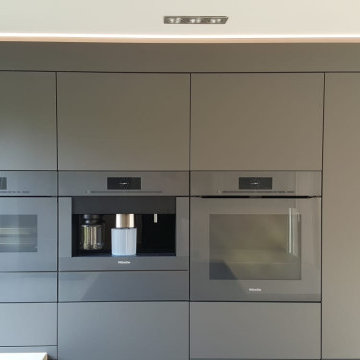
Durch das Entfernen einer Trennwand entstand ein offener Wohn-, Eß- und Kochbereich. Der Stil der minimalistisch gestalteten, grifflosen Küche, wurde durch die ebenfalls grifflosen Einbaugeräte konsequent weitergeführt. Der edle, lavagraue Mattlack der Fronten ist dank "TouchFree"-Oberflächen pflegeleicht und die raumhohe Planung gibt dem Raum zusätzliche Ruhe. Die schlichten, aber extrem robusten Keranikarbeitsplatten und Nischenrückwände sind hell gehalten und dank der flächenbündig integrierten Bora-Muldenlüftung und der ebenso integrierten Keramikspüle unerreicht pflegeleicht. Abgerundet wird das Ambiente durch die verdeckte, umlaufende Deckenbeleuchtung und das beleuchtete Regal im Raumteiler, was eine moderne Wohnlichkeit zum Wohnbereich hin einbringt. Vielen Dank an Familie A. dass wir dieses tolle Projekt realisieren durften!
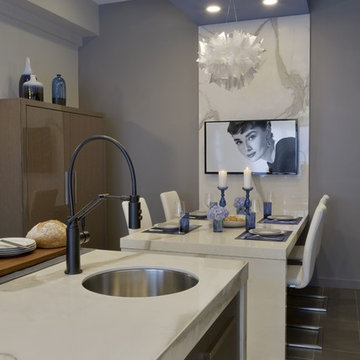
The all new display in Bilotta’s Mamaroneck showroom is designed by Fabrice Garson. This contemporary kitchen is well equipped with all the necessities that every chef dreams of while keeping a modern clean look. Fabrice used a mix of light and dark shades combined with smooth and textured finishes, stainless steel drawers, and splashes of vibrant blue and bright white accessories to bring the space to life. The pantry cabinetry and oven surround are Artcraft’s Eva door in a Rift White Oak finished in a Dark Smokehouse Gloss. The sink wall is also the Eva door in a Pure White Gloss with horizontal motorized bi-fold wall cabinets with glass fronts. The White Matte backsplash below these wall cabinets lifts up to reveal walnut inserts that store spices, knives and other cooking essentials. In front of this backsplash is a Galley Workstation sink with 2 contemporary faucets in brushed stainless from Brizo. To the left of the sink is a Fisher Paykel dishwasher hidden behind a white gloss panel which opens with a knock of your hand. The large 10 1/2-foot island has a mix of Dark Linen laminate drawer fronts on one side and stainless-steel drawer fronts on the other and holds a Miseno stainless-steel undermount prep sink with a matte black Brizo faucet, a Fisher Paykel dishwasher drawer, a Fisher Paykel induction cooktop, and a Miele Hood above. The porcelain waterfall countertop (from Walker Zanger), flows from one end of the island to the other and continues in one sweep across to the table connecting the two into one kitchen and dining unit.
Designer: Fabrice Garson. Photographer: Peter Krupenye
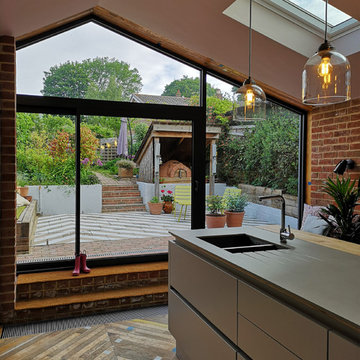
In order to meet the growing requirements of a young family, DFA worked with the client to design a single storey extension that transformed the internal layout of the ground floor, providing both space and light whilst using existing features to add interest and delight. The new glazed gable provides generous light to the north elevation and the asymmetric roof allows increased ceiling height and consideration to neighbouring properties.
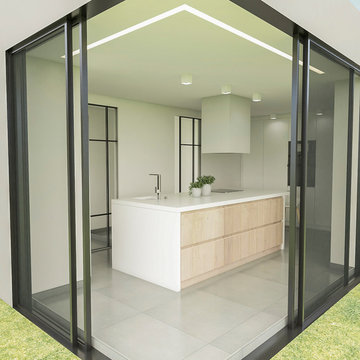
Diseño de cocina con Isla para casa de nueva construcción.
Se pretendía conectar la cocina con el exterior y que fuese muy diáfana, ligera y cómoda.
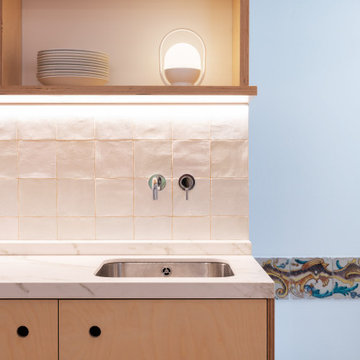
Una cocina pensada para cubrir altas necesidades en un espacio de reducidas dimensiones. Todo lo necesario para el día a día diseñado de forma que quede integrado en un espacio mixto de salón - estudio.
Kitchen with Tile Benchtops and Panelled Appliances Design Ideas
4
