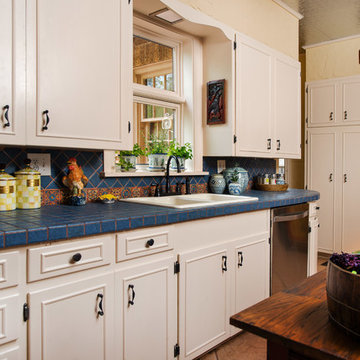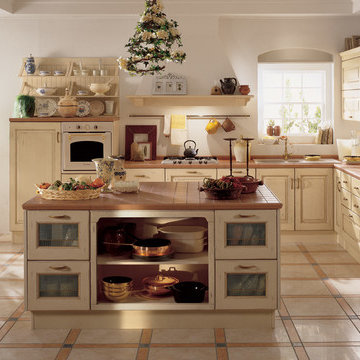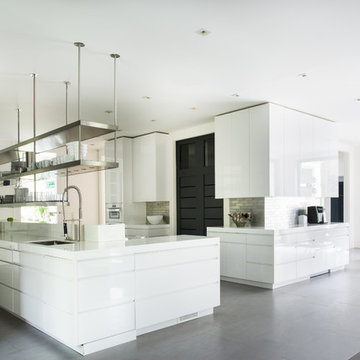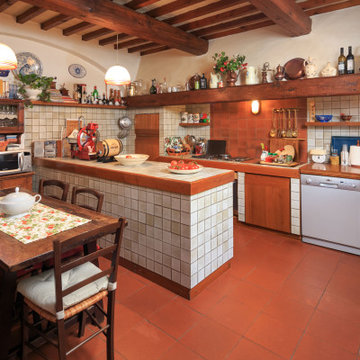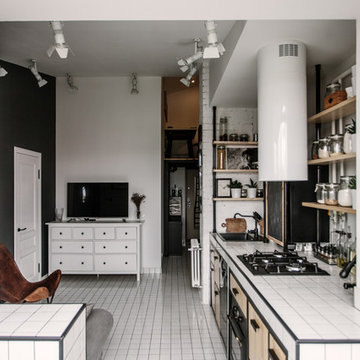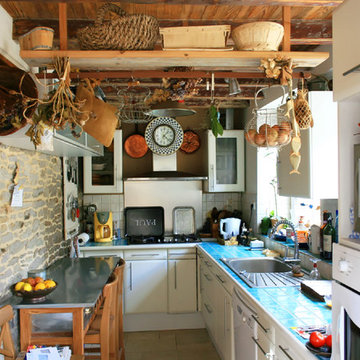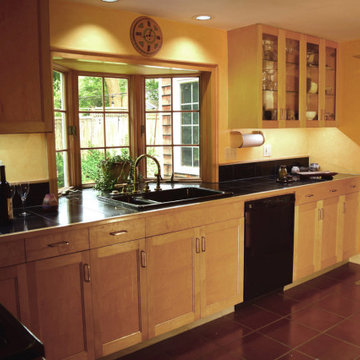Kitchen with Tile Benchtops and Recycled Glass Benchtops Design Ideas
Refine by:
Budget
Sort by:Popular Today
161 - 180 of 6,531 photos
Item 1 of 3

Cuisine rénovée dans son intégralité, avec des hauteurs d'armoires allant jusqu'au plafond, nous avons plus de 2886 mm de hauteur de meubles.
Les clients désiraient avoir le plus de rangement possible et ne voulaient pas perdre le moindre espace.
Nous avons des façades mates de couleur blanc crème et bois.
Les Sans poignées sont de couleur bronze ou doré.
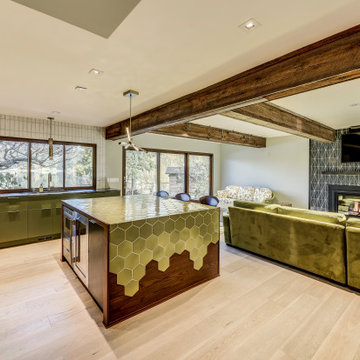
Pattern and texture beautifully balance this modern great room. The vertical white brick kitchen backsplash plays off the lively green hexagon on the island countertop and the dark scalene triangle tile on the fireplace.
DESIGN
Silent J Design
PHOTOS
TC Peterson Photography
INSTALLER
Damskov Construction
Tile Shown: Brick in Olympic, 6" Hexagon in Palm Tree, Left & Right Scalene in Tempest

The design of this four bedroom Upper West Side apartment involved the complete renovation of one half of the unit and the remodeling of the other half.
The main living space includes a foyer, lounge, library, kitchen and island. The library can be converted into the fourth bedroom by deploying a series of sliding/folding glass doors together with a pivoting wall panel to separate it from the rest of the living area. The kitchen is delineated as a special space within the open floor plan by virtue of a folded wooden volume around the island - inviting casual congregation and dining.
All three bathrooms were designed with a common language of modern finishes and fixtures, with functional variations depending on their location within the apartment. New closets serve each bedroom as well as the foyer and lounge spaces.
Materials are kept to a limited palette of dark stained wood flooring, American Walnut for bathroom vanities and the kitchen island, white gloss and lacquer finish cabinetry, and translucent glass door panelling with natural anodized aluminum trim. Lightly veined carrara marble lines the bathroom floors and walls.
www.archphoto.com
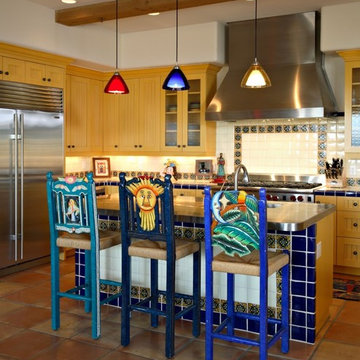
A breakfast nook in this spacious kitchen is a bright place to wake up in the morning with its natural light and bold colors.
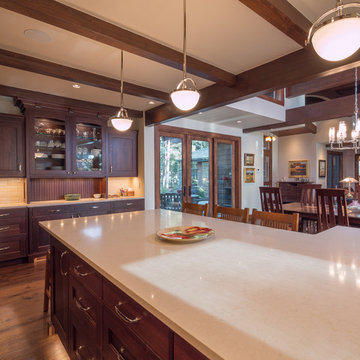
The home's kitchen is crafted in Pervian walnut with beams to highlight and define the space. The cabinets flanking the kitchen highlight a furniture like section for china storage.
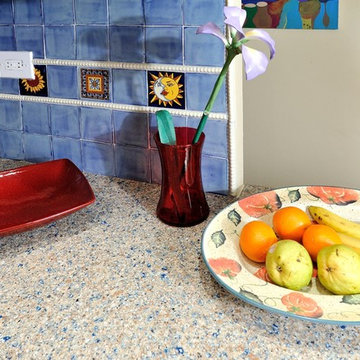
Kitchen Remodel in Upper Manhattan.
Mediterranean style back splash with recycled glass counter tops.
KBR Design & Build

Nestled into the quiet middle of a block in the historic center of the beautiful colonial town of San Miguel de Allende, this 4,500 square foot courtyard home is accessed through lush gardens with trickling fountains and a luminous lap-pool. The living, dining, kitchen, library and master suite on the ground floor open onto a series of plant filled patios that flood each space with light that changes throughout the day. Elliptical domes and hewn wooden beams sculpt the ceilings, reflecting soft colors onto curving walls. A long, narrow stairway wrapped with windows and skylights is a serene connection to the second floor ''Moroccan' inspired suite with domed fireplace and hand-sculpted tub, and "French Country" inspired suite with a sunny balcony and oval shower. A curving bridge flies through the high living room with sparkling glass railings and overlooks onto sensuously shaped built in sofas. At the third floor windows wrap every space with balconies, light and views, linking indoors to the distant mountains, the morning sun and the bubbling jacuzzi. At the rooftop terrace domes and chimneys join the cozy seating for intimate gatherings.
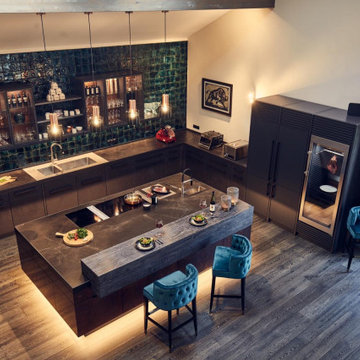
Die Küche vereint verschiedene Komponenten in sich. Die U-förmige Küchenzeile ist auf Maß gefertigt, mit Feinsteinzeug als Arbeitsplatte und integriertem Waschbecken. Die Rückwand wird durch handgefertigte Metrofliesen zum Designobjekt, kombiniert mit einem Oberschrank aus einem Rohstahlkorpus, LED Beleuchtung und Kupferrückwänden. Die Kücheninsel ist rundum aus Kupferfronten gefertigt und die Arbeitsplatte durch einen Rohstahlwinkel eingefasst.
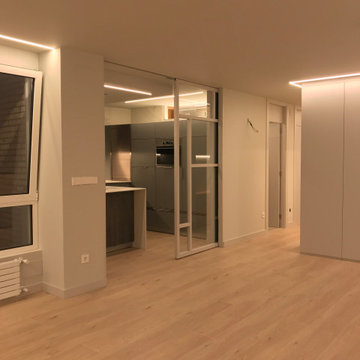
Detalle zona de cocina integrada al salón con puertas correderas de cierre y huecos abiertos en la parte superior de la pared para comunicación visual de las estancias. Iluminación led integrada en falso techo de pladur. Campana extractora perimetral en falso techo . Paredes y encimeras de porcelanico ITT Ceramic de 12 mm
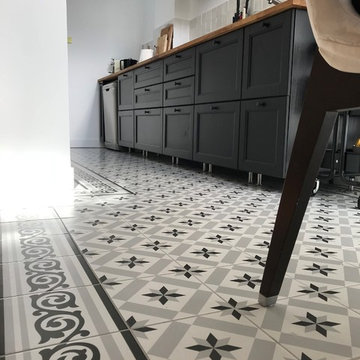
Offrant à la fois un aspect traditionnel et sophistiqué, les carreaux à motifs étoilés s'accordent parfaitement avec les meubles noirs de la pièce.
Kitchen with Tile Benchtops and Recycled Glass Benchtops Design Ideas
9

