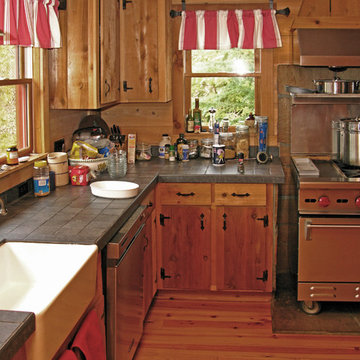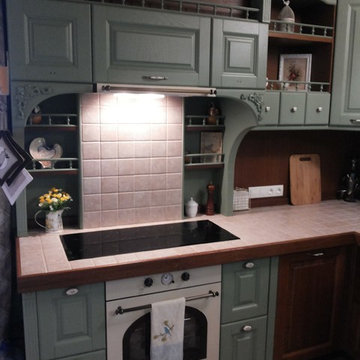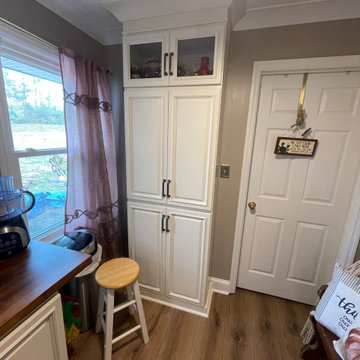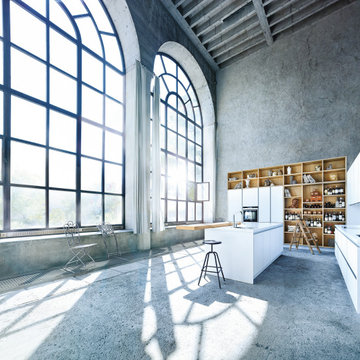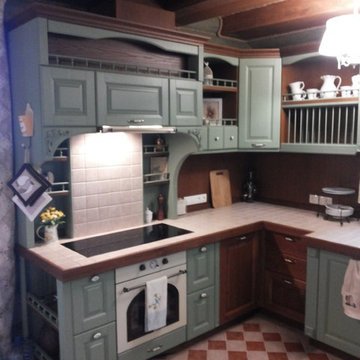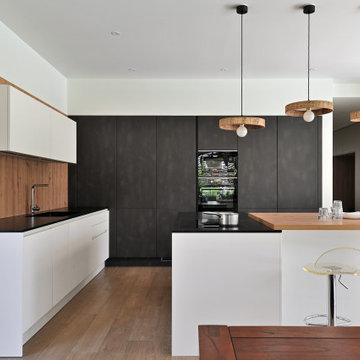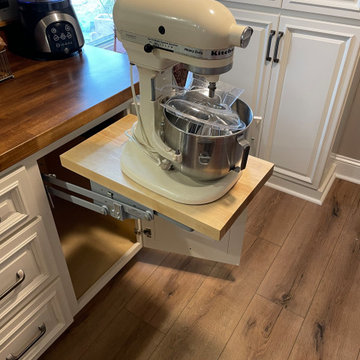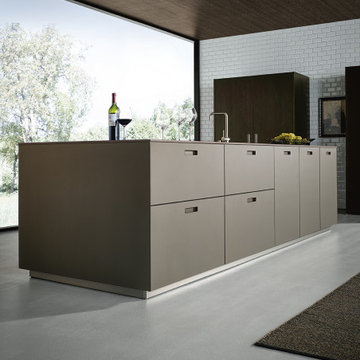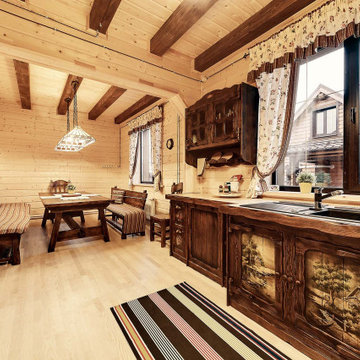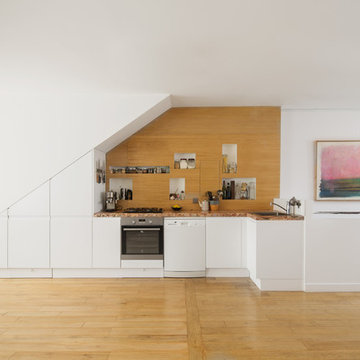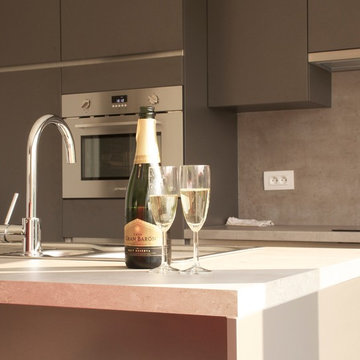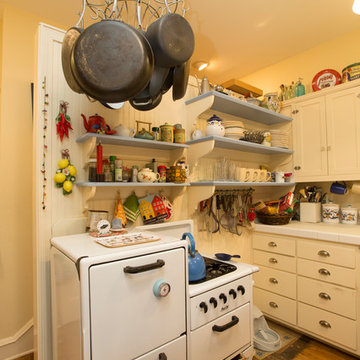Kitchen
Refine by:
Budget
Sort by:Popular Today
21 - 40 of 73 photos
Item 1 of 3
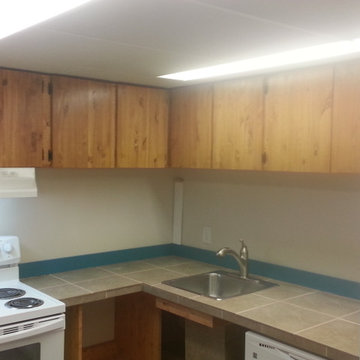
Great result for a very low budget basement renovation, income suite, Everything plumbing, electrical and environmental that needed to be changed in this old house was changed but nothing more. Then we finished all surfaces using materials on site, miss tint paint and materials that were on sale. Unit had multiple rental applications submitted on first day of listing.
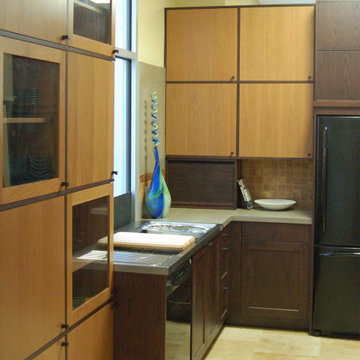
A grid of light and dark, warm cherry cabinet doors and burgundy oak trim. A dramatic look for the right kitchen.
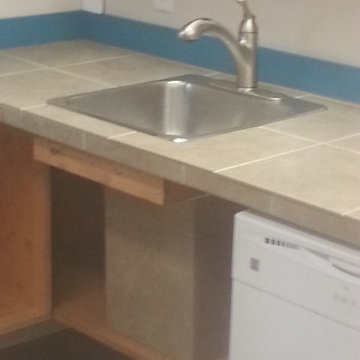
Great result for a very low budget basement renovation, income suite, Everything plumbing, electrical and environmental that needed to be changed in this old house was changed but nothing more. Then we finished all surfaces using materials on site, miss tint paint and materials that were on sale. Unit had multiple rental applications submitted on first day of listing.
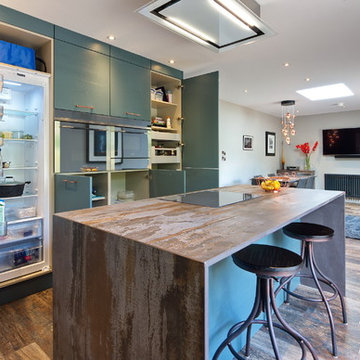
This striking Contemporary space is in beautiful Veridian , with copper accent doors. The balanced space also features concrete effect laminate worktops alongside a Dekton Trillium Island, and matching dining table.
This space boasts an integrated washing machine, tumble dryer, dishwasher, under cabinet freezer, full fridge, oven, combi oven / microwave, warming drawer and larder in the L-Shaped footprint.
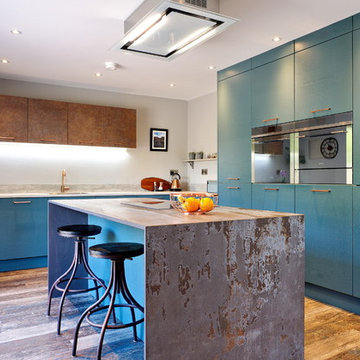
This striking Contemporary space is in beautiful Veridian , with copper accent doors. The balanced space also features concrete effect laminate worktops alongside a Dekton Trillium Island, and matching dining table.
This space boasts an integrated washing machine, tumble dryer, dishwasher, under cabinet freezer, full fridge, oven, combi oven / microwave, warming drawer and larder in the L-Shaped footprint.

A kitchen in a 1916 four-square. Not a museum-quality restoration. Rather, a mix of historically correct elements and fun, eclectic, bohemian accents.
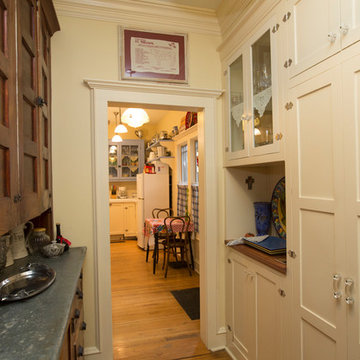
View from new butler's pantry into kitchen. The cabinet on the left dates from the 1860s. The counter is original zinc.
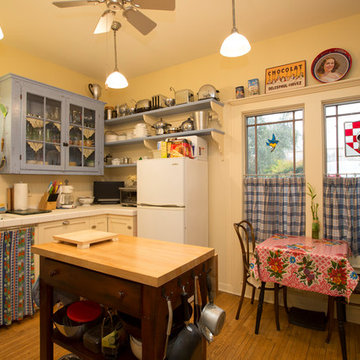
A kitchen in a 1916 four-square. Not a museum-quality restoration. Rather, a mix of historically correct elements and fun, eclectic, bohemian accents.
2
