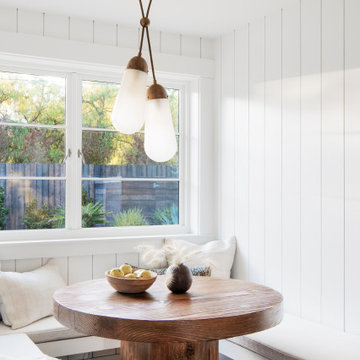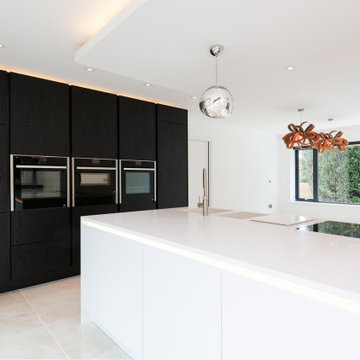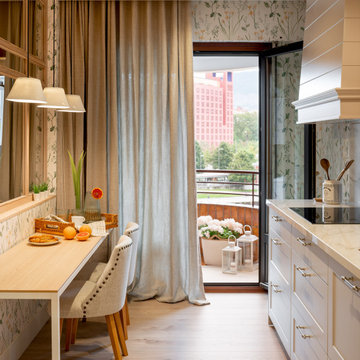Kitchen with Timber and Recessed Design Ideas
Refine by:
Budget
Sort by:Popular Today
21 - 40 of 12,573 photos
Item 1 of 3

Magnolia Waco Properties, LLC dba Magnolia Homes, Waco, Texas, 2022 Regional CotY Award Winner, Residential Kitchen $100,001 to $150,000

Location: Santa Ynez, CA // Type: Remodel & New Construction // Architect: Salt Architect // Designer: Rita Chan Interiors // Lanscape: Bosky // #RanchoRefugioSY
---
Featured in Sunset, Domino, Remodelista, Modern Luxury Interiors

SOMETIMES, A CLASSIC DESIGN IS ALL YOU NEED FOR AN OPEN-PLAN SPACE THAT WORKS FOR THE WHOLE FAMILY.
This client wanted to extend their existing space to create an open plan kitchen where the whole family could spend time together.
To meet this brief, we used the beautiful Shelford from our British kitchen range, with shaker doors in Inkwell Blue and Light Grey.
The stunning kitchen island added the wow factor to this design, where the sink was located and also some beautiful oak shelving to house books and accessories.
We used quartz composite worktops in Ice Branco throughout, Blanco sink and taps, and completed the space with AEG built-in and integrated appliances.
We also created a functional utility room, which complemented the main kitchen design.

Une maison de maître du XIXème, entièrement rénovée, aménagée et décorée pour démarrer une nouvelle vie. Le RDC est repensé avec de nouveaux espaces de vie et une belle cuisine ouverte ainsi qu’un bureau indépendant. Aux étages, six chambres sont aménagées et optimisées avec deux salles de bains très graphiques. Le tout en parfaite harmonie et dans un style naturellement chic.

Builder: Michels Homes
Architecture: Alexander Design Group
Photography: Scott Amundson Photography

Behind doors that look like cabinetry (if closed) is a generous walk-in pantry. It offers another sink, second dishwasher and additional storage.

Beautiful warm wood and white kitchen with large size island that seats 5. Off to the right through the hallway is a pantry and butlers serving area that runs adjacent to the dining room. It is about mixing materials in today's kitchens. So, a combination of cabinetry stain and paint finishes adds interest to a kitchen.

Custom island and plaster hood take center stage in this kitchen remodel. Perimeter cabinets are full custom, inset arch. Design by: Alison Giese Interiors

Completely remodeled beach house with an open floor plan, beautiful light wood floors and an amazing view of the water. After walking through the entry with the open living room on the right you enter the expanse with the sitting room at the left and the family room to the right. The original double sided fireplace is updated by removing the interior walls and adding a white on white shiplap and brick combination separated by a custom wood mantle the wraps completely around. Continue through the family room to the kitchen with a large island and an amazing dining area. The blue island and the wood ceiling beam add warmth to this white on white coastal design. The shiplap hood with the custom wood band tie the shiplap ceiling and the wood ceiling beam together to complete the design.

An elegant and minimalist open plan living dining kitchen space benefits from views out in three directions.

Gorgeous all blue kitchen cabinetry featuring brass and gold accents on hood, pendant lights and cabinetry hardware. The stunning intracoastal waterway views and sparkling turquoise water add more beauty to this fabulous kitchen.
Kitchen with Timber and Recessed Design Ideas
2








