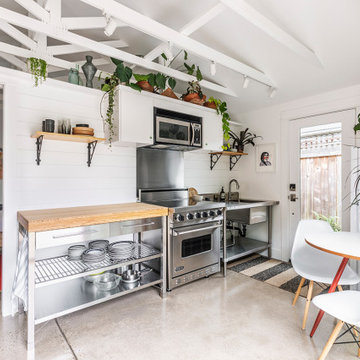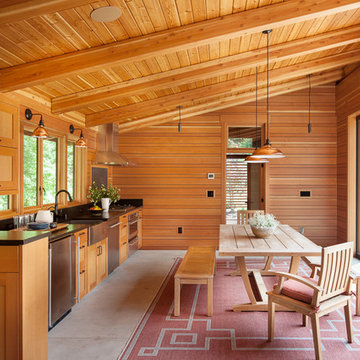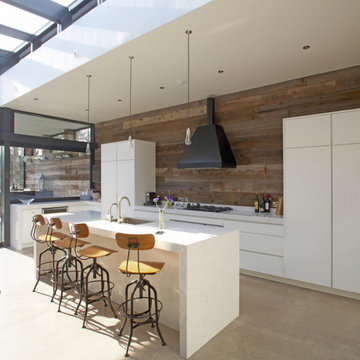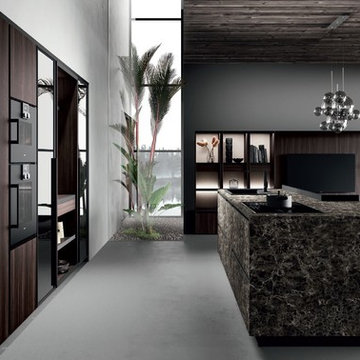Kitchen with Timber Splashback and Concrete Floors Design Ideas
Refine by:
Budget
Sort by:Popular Today
1 - 20 of 526 photos
Item 1 of 3

Moderne Küche mit schwarz matten Fronten. Nischenbereich in Eiche geölt.

Converted from an existing Tuff Shed garage, the Beech Haus ADU welcomes short stay guests in the heart of the bustling Williams Corridor neighborhood.
Natural light dominates this self-contained unit, with windows on all sides, yet maintains privacy from the primary unit. Double pocket doors between the Living and Bedroom areas offer spatial flexibility to accommodate a variety of guests and preferences. And the open vaulted ceiling makes the space feel airy and interconnected, with a playful nod to its origin as a truss-framed garage.
A play on the words Beach House, we approached this space as if it were a cottage on the coast. Durable and functional, with simplicity of form, this home away from home is cozied with curated treasures and accents. We like to personify it as a vacationer: breezy, lively, and carefree.

Attention transformation spectaculaire !!
Cette cuisine est superbe, c’est vraiment tout ce que j’aime :
De belles pièces comme l’îlot en céramique effet marbre, la cuve sous plan, ou encore la hotte très large;
De la technologie avec la TV motorisée dissimulée dans son bloc et le puit de lumière piloté directement de son smartphone;
Une association intemporelle du blanc et du bois, douce et chaleureuse.
On se sent bien dans cette spacieuse cuisine, autant pour cuisiner que pour recevoir, ou simplement, prendre un café avec élégance.
Les travaux préparatoires (carrelage et peinture) ont été réalisés par la société ANB. Les photos ont été réalisées par Virginie HAMON.
Il me tarde de lire vos commentaires pour savoir ce que vous pensez de cette nouvelle création.
Et si vous aussi vous souhaitez transformer votre cuisine en cuisine de rêve, contactez-moi dès maintenant.

A bespoke kitchen diner. A collaboration with Patrick Lewis Architects and our Client, whom we’ve worked with for over ten years, and Nicola Harding Garden Design. We fully refurbished this Grade II listed Georgian townhouse. The highly creative rear extension was featured in The Sunday Times and won second place in New London Architecture’s Don’t Move, Improve! awards.
See more of this project on my portfolio at:
https://www.gemmadudgeon.com

The kitchen is the anchor of the house and epitomizes the relationship between house and owner with details such as kauri timber drawers and tiles from their former restaurant.

Matte Grey Fenix Laminate combined with a warm oak Evoke horizontal grain make this kitchen welcome even in a darker urban setting

@VonTobel designer Savanah Ruoff created this lofty, rustic, farmhouse kitchen using painted, shaker style Kraftmaid Vantage Lyndale cabinets in Dove White, a stainless steel farmhouse sink, & a concrete counter. The L-shaped island with storage on one side & shiplap on the seating side is open & inviting. Black appliances & hood finish the space. Want to mimic the look in your home? Schedule your free design consultation today!

Converted from an existing Tuff Shed garage, the Beech Haus ADU welcomes short stay guests in the heart of the bustling Williams Corridor neighborhood.
Natural light dominates this self-contained unit, with windows on all sides, yet maintains privacy from the primary unit. Double pocket doors between the Living and Bedroom areas offer spatial flexibility to accommodate a variety of guests and preferences. And the open vaulted ceiling makes the space feel airy and interconnected, with a playful nod to its origin as a truss-framed garage.
A play on the words Beach House, we approached this space as if it were a cottage on the coast. Durable and functional, with simplicity of form, this home away from home is cozied with curated treasures and accents. We like to personify it as a vacationer: breezy, lively, and carefree.
Kitchen with Timber Splashback and Concrete Floors Design Ideas
1











