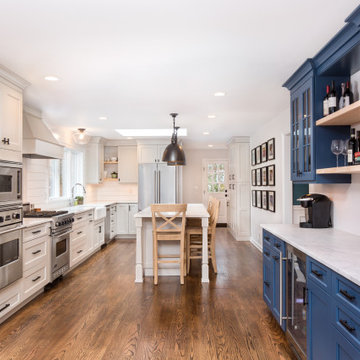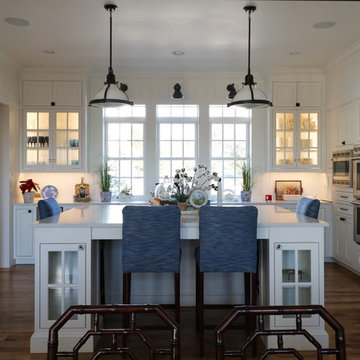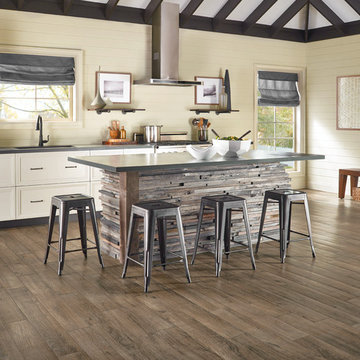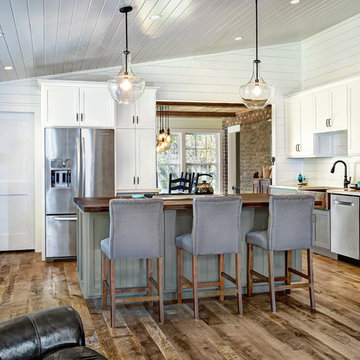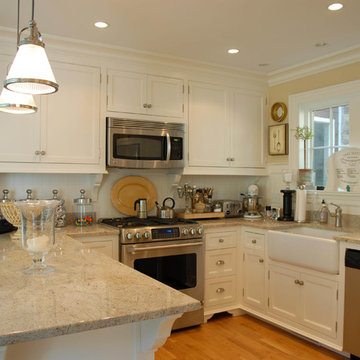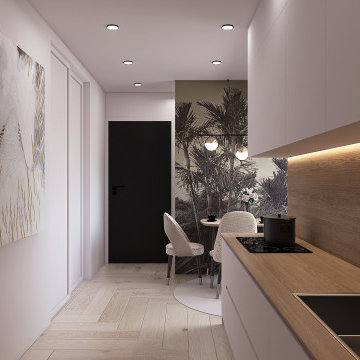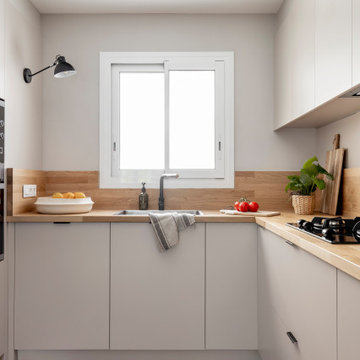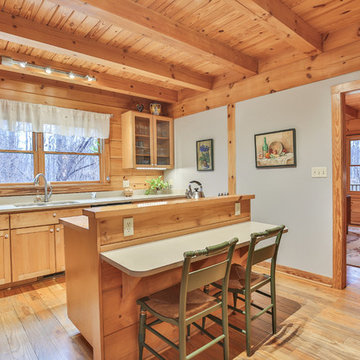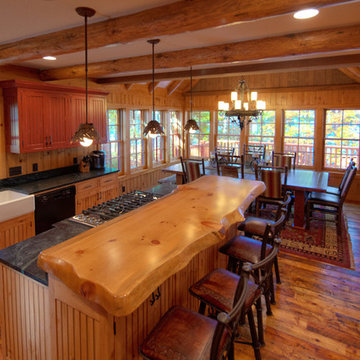Kitchen with Timber Splashback and Medium Hardwood Floors Design Ideas
Refine by:
Budget
Sort by:Popular Today
61 - 80 of 2,031 photos
Item 1 of 3

le courneu, kitchen, pot filler, black and white, soapstone, soapstone counter top
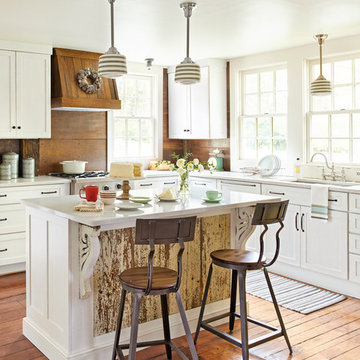
This kitchen was transformed from a tight-winding galley to a light and bright open room. New island and L-shaped counter on existing 1850's era wood flooring.
Project done in collaboration with Country Living for their Makeover Takeover project.
photo by Annie Schlechter
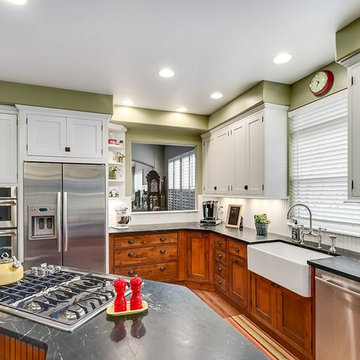
This Farmhouse Kitchen provides maximum function while creating a cozy and timeless space to host the family and friends.
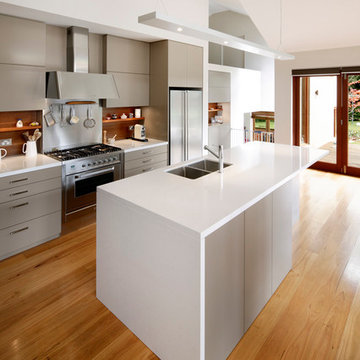
The owners of this Turramurra kitchen are a busy young family of six. In the brief for their new kitchen, the island was to be the focal point for most activities, including food preparation, and activities, including food preparation, and also to provide seating for family and friends to gather around.
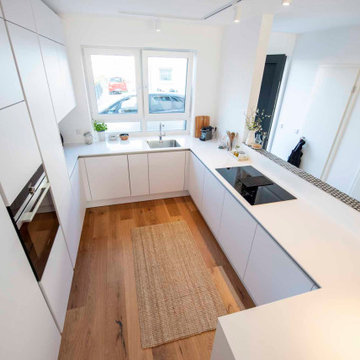
In einem Neubau haben wir für unseren Kunden eine Küche in U-Form konzipiert, die zum Wohnraum hin offen ist. Abgegrenzt wird der Küchenbereich durch eine Theke. Das lichtdurchflutete Erdgeschoss ist weitgehend in hellen Farbtönen gehalten, so dass es sich angeboten hat eine weiße Küche zu gestalten. Die klare Architektursprache des Neubaus findet sich auch in der Linienführung der einzelnen Schrankelemente wieder. Damit die Fronten nicht unnötig unterbrochen werden, ist komplett auf Griffe verzichtet worden und stattdessen mit push-to-open gearbeitet worden. Der Dunstabzug ist in den Herd integriert, so dass auch keine störende Haube angebracht werden musste. Alles in allem ist es eine scheinbar völlig schlichte Küche, deren Stärke aber im Detail, der Ausstattung und im Zusammenwirken mit der Architektur liegt.
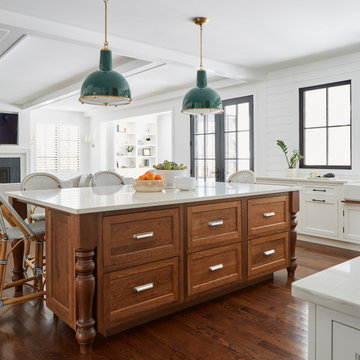
Spacious Kitchen open to Family Room. Large Island seating for 5-6 people. Lots of light and minimal wall cabinets.
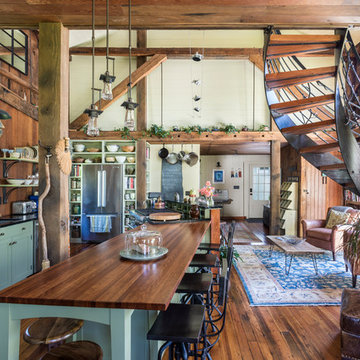
Open concept kitchen that shares space with a small seating area, living room, and dining space. The two-story space is flooded with natural light and features open shelves, a large counter and bar area, and a custom spiral staircase.
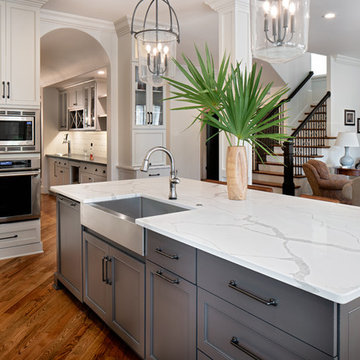
The Elkay stainless steel apron-front sink provides a slightly more contemporary look and coordinates with the Thermador appliances.
© Deborah Scannell Photography
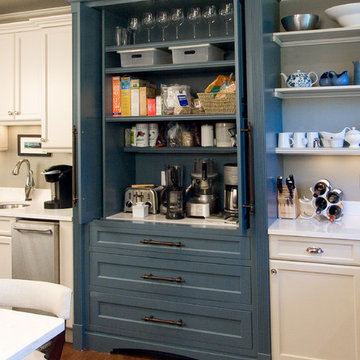
Cereal boxes, pasta, small appliances, all can be tucked away, but still easily accessible.
Photo by Bill Cartledge
Kitchen with Timber Splashback and Medium Hardwood Floors Design Ideas
4
