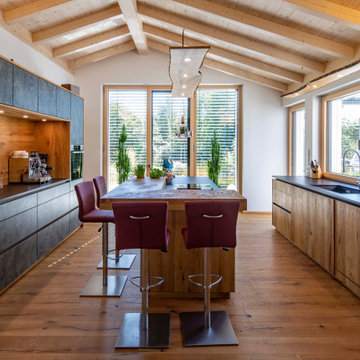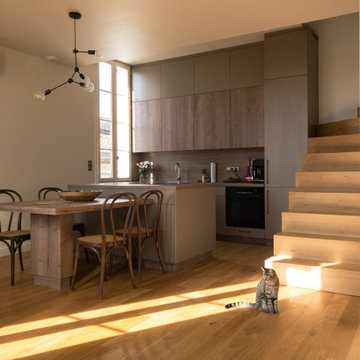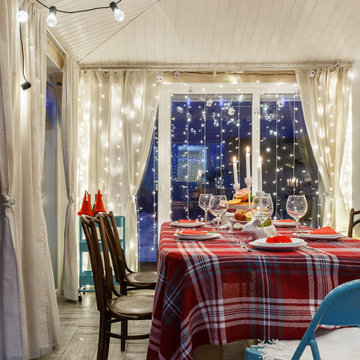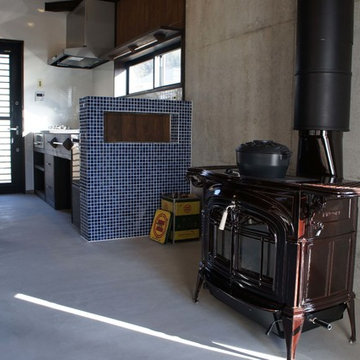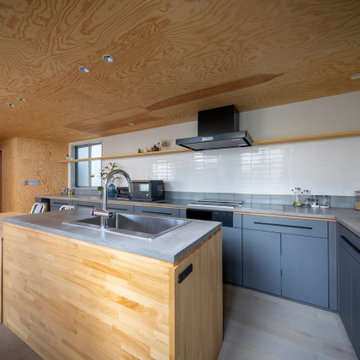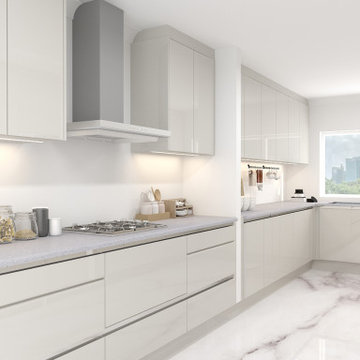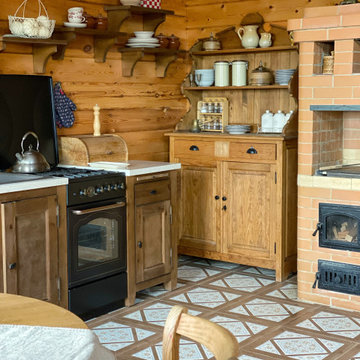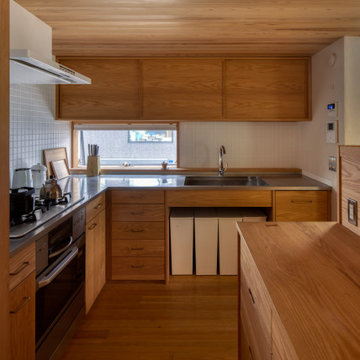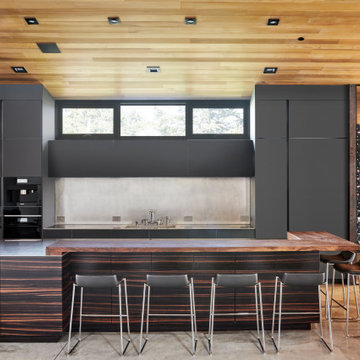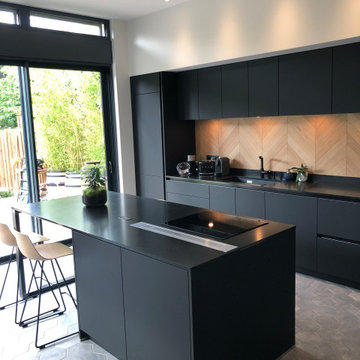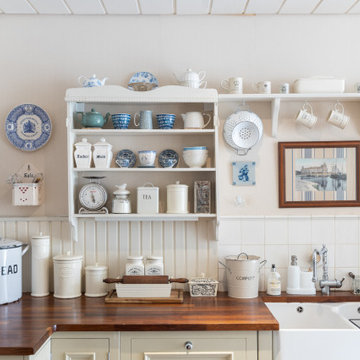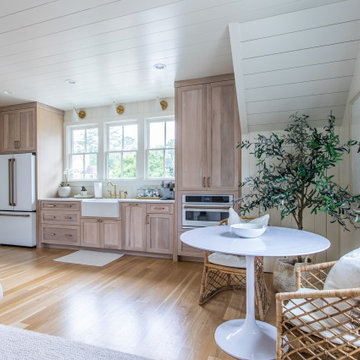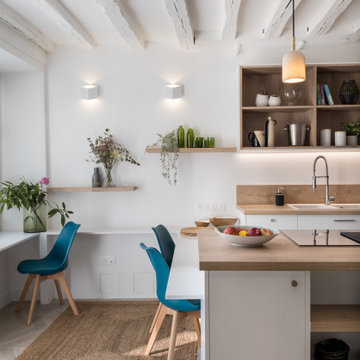Kitchen with Timber Splashback Design Ideas
Refine by:
Budget
Sort by:Popular Today
161 - 180 of 958 photos
Item 1 of 3
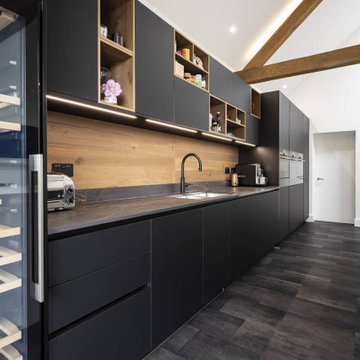
With a striking, bold design that's both sleek and warm, this modern rustic black kitchen is a beautiful example of the best of both worlds.
When our client from Wendover approached us to re-design their kitchen, they wanted something sleek and sophisticated but also comfortable and warm. We knew just what to do — design and build a contemporary yet cosy kitchen.
This space is about clean, sleek lines. We've chosen Hacker Systemat cabinetry — sleek and sophisticated — in the colours Black and Oak. A touch of warm wood enhances the black units in the form of oak shelves and backsplash. The wooden accents also perfectly match the exposed ceiling trusses, creating a cohesive space.
This modern, inviting space opens up to the garden through glass folding doors, allowing a seamless transition between indoors and out. The area has ample lighting from the garden coming through the glass doors, while the under-cabinet lighting adds to the overall ambience.
The island is built with two types of worksurface: Dekton Laurent (a striking dark surface with gold veins) for cooking and Corian Designer White for eating. Lastly, the space is furnished with black Siemens appliances, which fit perfectly into the dark colour palette of the space.
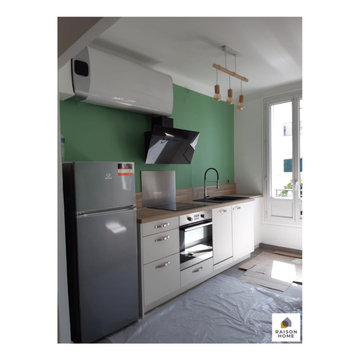
Un vert menthe pour une touche de fraîcheur ?
C’est le choix audacieux du propriétaire de cette nouvelle cuisine.
Le résultat est ravissant !
Une couleur à la fois douce et reposante qui se marie parfaitement avec le blanc porcelaine mat des placards.
Le plan de travail en bois apporte de la chaleur et vient renforcer l’atmosphère « Nature » présente dans la pièce.
Une cuisine ouverte travaillée tout en longueur pour y intégrer de nombreux placards ainsi que l’électroménager.
Pour faire le lien entre les deux espaces cuisine & salon, un meuble TV assorti à la cuisine a été créé.
Si vous aussi vous souhaitez rénover votre cuisine, contactez-moi dès maintenant !
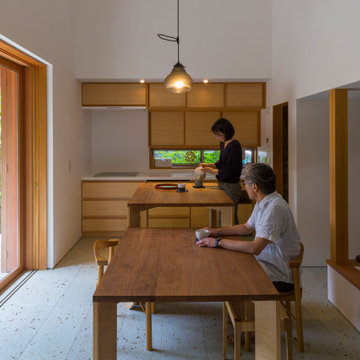
通庭にある食卓は、多くのお客さんをお招きできるよう特大サイズですが、分割して運べるので、屋外の南庭で食事もできます。また脚の高さも変えられるので、アイランドキッチン等の作業机としても使用できます。
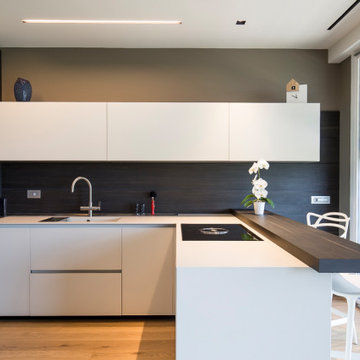
Cucina bianca con penisola molto elegante. Le finiture sono di pregio: top in corian e pensili in vetro laccato. Paraspruzzi, tavolo snack e mobile armadio a parete in laminato color grigio scuro.

In the remodeled kitchen, the homeowners asked for an "unfitted" or somewhat eclectic and casual New England style. To improve the layout of the space, Neil Kelly Designer Robert Barham completely re-imagined the orientation, moving the refrigerator to a new wall and moving the range from the island to a wall. He also moved the doorway from the living room to a new location to improve the overall flow. Everything in this kitchen was replaced except for the newer appliances and the beautiful exposed wood beams in the ceiling. Highlights of the design include stunning hardwood flooring, a craftsman style island, the custom black range hood, and vintage brass cabinet pulls sourced by the homeowners.

Cabana Cottage- Florida Cracker inspired kitchenette and bath house, separated by a dog-trot
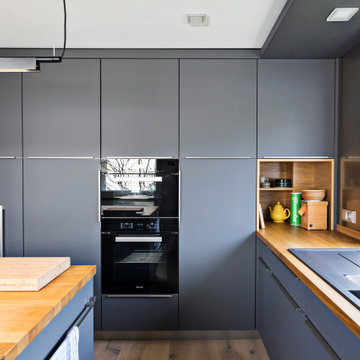
Die vorgestellte Küche besticht durch die Wirkung ihrer Materialitäten und Farben zueinander. So griffen wir die Eiche des von uns verlegten Mafi-Naturholzbodens in der Arbeitsfläche wieder auf. Die fast raumhohen Küchenschränke bieten genug Platz und finden durch eine Blende sowohl zum Fußboden als auch zur Decke einen einheitlichen Abschluss. Ihre mattgraue Oberfläche wirkt zugleich zeitlos und absorbiert lästige Fingerabdrücke.
Als Symbiose wurden Metalle wie Edelstahl und Aluminium eingesetzt, die sich in allen Küchenelementen (zum Beispiel den Armaturen, Griffen, dem Sockel und an den Küchengeräten) wiederfinden. Ein kleines Eckfach in Eiche verbindet die Arbeitsplatte und den Schrank und ist zeitgleich ein Blickfang.
Ebenfalls übernahmen wir die fachgerechte Planung der elektrischen Anschlüsse und Wasserversorgung, sodass der Kunde mit uns nur einen Ansprechpartner benötigte, der sich um alles kümmert.
Kitchen with Timber Splashback Design Ideas
9
