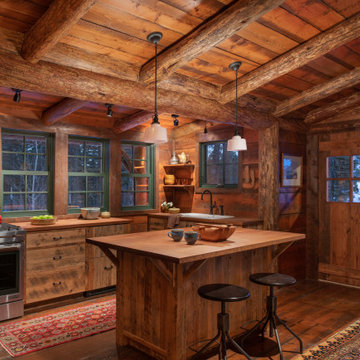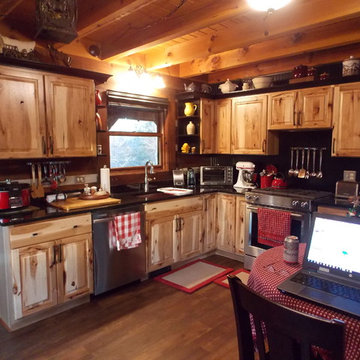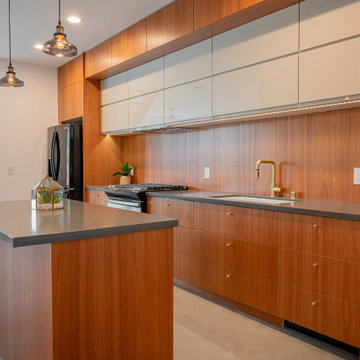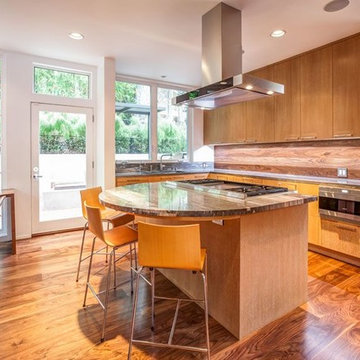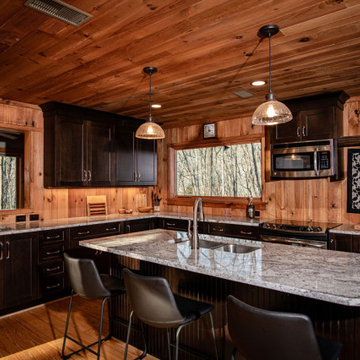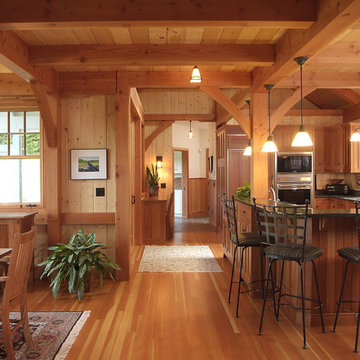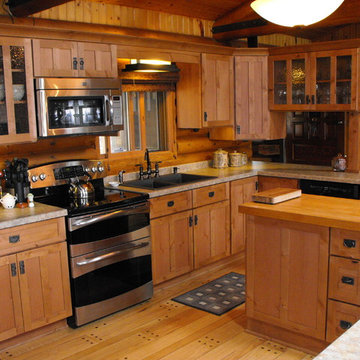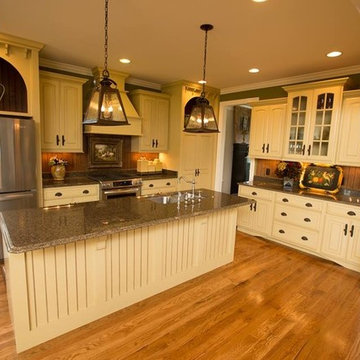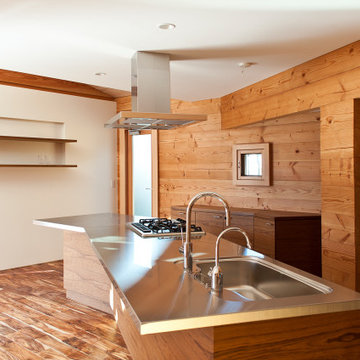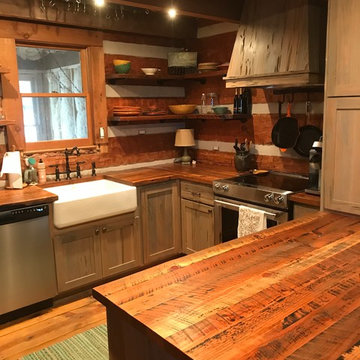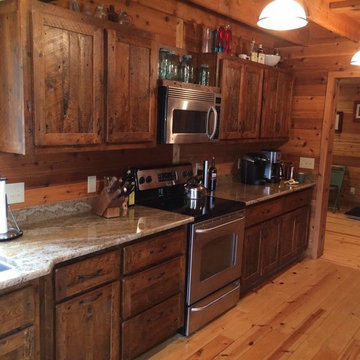Kitchen with Timber Splashback Design Ideas
Refine by:
Budget
Sort by:Popular Today
21 - 40 of 172 photos
Item 1 of 3
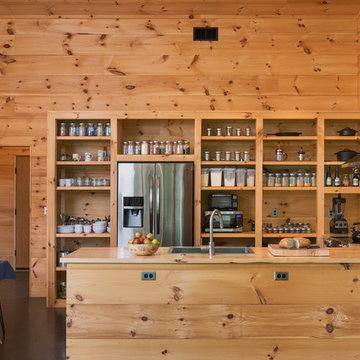
Interior built by Sweeney Design Build. Kitchen with custom open shelving. Built out of Pine.

All the wood used in the remodel of this ranch house in South Central Kansas is reclaimed material. Berry Craig, the owner of Reclaimed Wood Creations Inc. searched the country to find the right woods to make this home a reflection of his abilities and a work of art. It started as a 50 year old metal building on a ranch, and was striped down to the red iron structure and completely transformed. It showcases his talent of turning a dream into a reality when it comes to anything wood. Show him a picture of what you would like and he can make it!
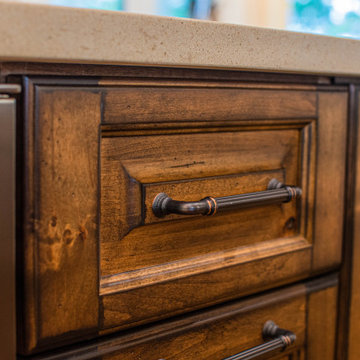
This absolutely stunning cottage kitchen will catch your eye from the moment you set foot in the front door. Situated on an island up in the Muskoka region, this cottage is bathed in natural light, cooled by soothing cross-breezes off the lake, and surrounded by greenery outside the windows covering almost every wall. The distressed and antiqued spanish cedar cabinets and island are complemented by white quartz countertops and a fridge and pantry finished with antiqued white panels. Ambient lighting, fresh flowers, and a set of classic, wooden stools add to the warmth and character of this fabulous hosting space - perfect for the beautiful family who lives there!⠀
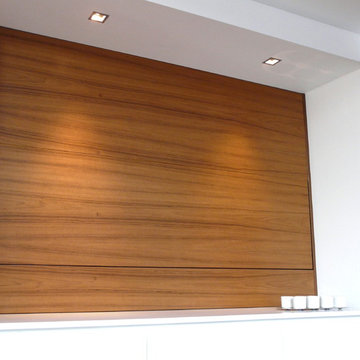
Réalisation dans un LOFT d'une cuisine Moderne laqué et bois précieux par ESPACE 33©
Meubles colonnes et meuble Bar-lift encastré dans des caissons laqué blanc
Un îlot central composé d'un plan en bois massif en suspension sur 2 cubes laqués recouvert d'un plan de travail en inox massif de 5 mm

A home this vibrant is something to admire. We worked alongside Greg Baudoin Interior Design, who brought this home to life using color. Together, we saturated the cottage retreat with floor to ceiling personality and custom finishes. The rich color palette presented in the décor pairs beautifully with natural materials such as Douglas fir planks and maple end cut countertops.
Surprising features lie around every corner. In one room alone you’ll find a woven fabric ceiling and a custom wooden bench handcrafted by Birchwood carpenters. As you continue throughout the home, you’ll admire the custom made nickel slot walls and glimpses of brass hardware. As they say, the devil is in the detail.
Photo credit: Jacqueline Southby
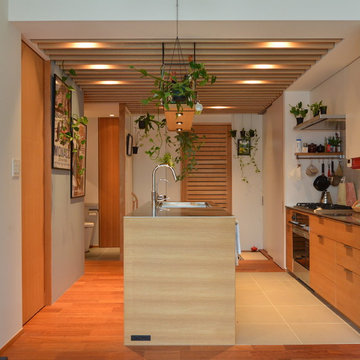
ご夫婦ともに料理をされるのでキッチンにはこだわりました。食洗機(ASKO)や生ごみ処理機(シンクピア)、ビルトインオーブン、2槽式シンク、ソープディスペンサーなど、機能がぎっしりで収納力もあります。玄関の正面になるのでスッキリした清潔感のあるデザインにしました。
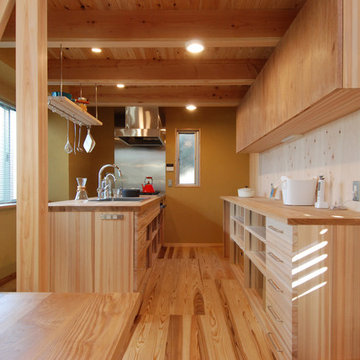
「キッチン」
奥行の長い敷地に合わせて、ダイニングテーブルの延長上にあるアイランド型の造作キッチン。
対面キッチンに比べ動線は横へと同じ流れで行き来出来ます。北面からの大きな開口部から明るい自然光が入ってきます。
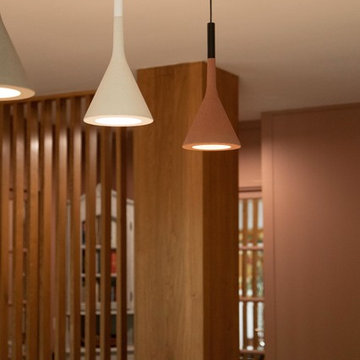
Une Rénovation de brique et de bois.
Pour ce projet, nous avons mixé des tons terre battue, brique avec du bois et du marbre. Le résultat ? Un intérieur élégant et chaleureux à la fois. Le claustra en bois permet de délimiter les espaces avec style tout en laissant passer la lumière.
Kitchen with Timber Splashback Design Ideas
2
