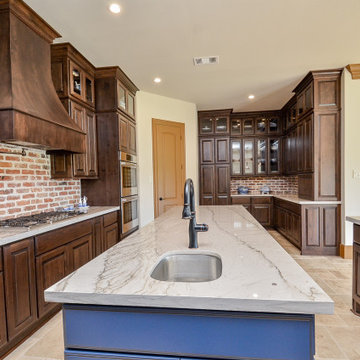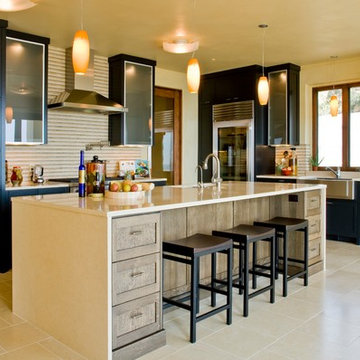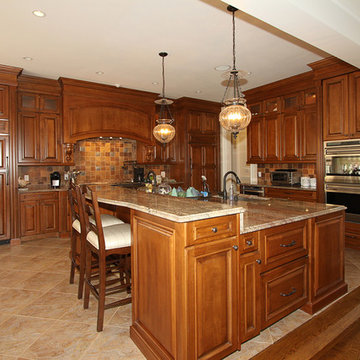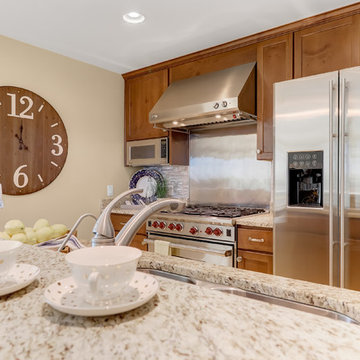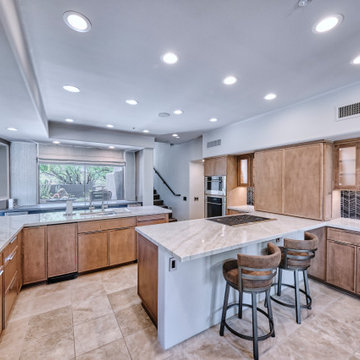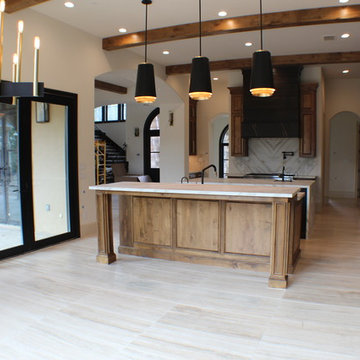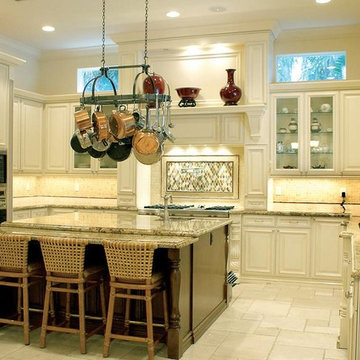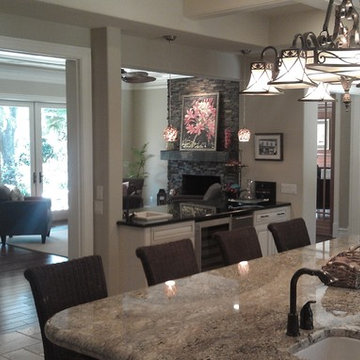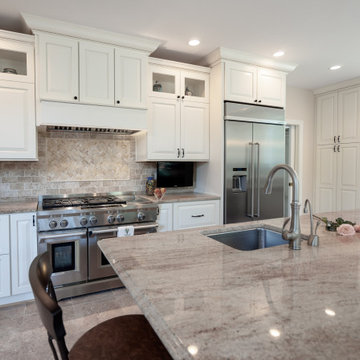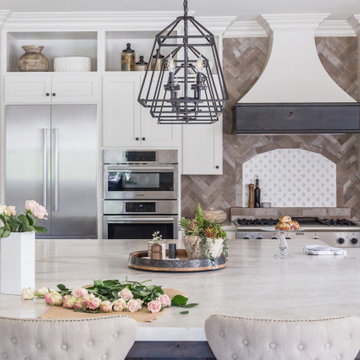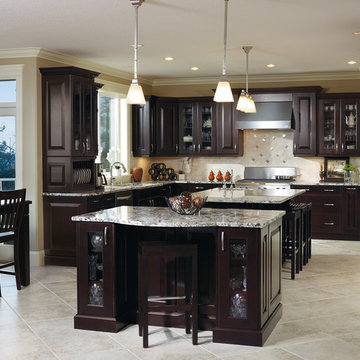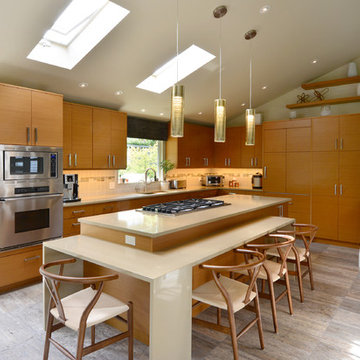Kitchen with Travertine Floors and Beige Benchtop Design Ideas
Refine by:
Budget
Sort by:Popular Today
141 - 160 of 763 photos
Item 1 of 3
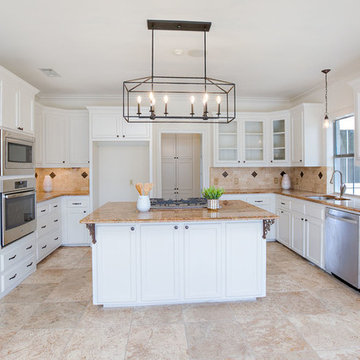
This was a whole house remodel done to prepare a 20 year old house for resale. Market comps for the neighborhood dictated the budget and we updated the house structurally with elements like a new roof, custom shower, counters, as well as aesthetically with new paint, carpet and fixtures.
This home is still the top seller for price per square foot over the past several years.
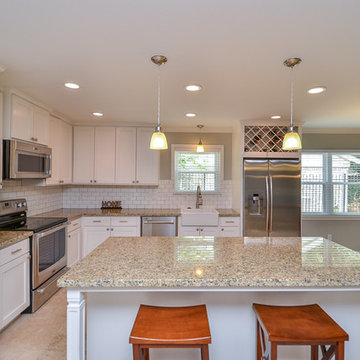
This was a total remodel that we completed in Walnut Bend. The kitchen featured new custom 42" cabinets, SS appliances, a completely open layout, subway tile backsplash, and an Ikea Domsjo apron front sink.
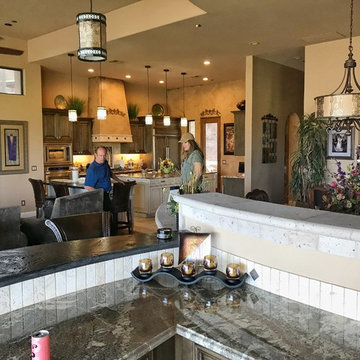
Raised panel, stained wood cabinets with a contrasting painted cream island set the Traditional tone for this expansive kitchen project. The counter tops are a combination of polished earth tone granite in the kitchen and prep island, and matte finished quartzite for the serving island. The floors are engineered wood that transitions into travertine. And we also used a combination of travertine and a custom tile pattern for the backsplash and trim around the hood. Enjoy!
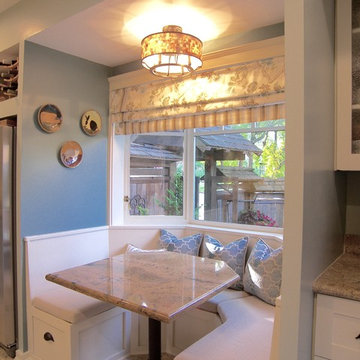
We were able to add drawers to the bottom portion of the nook for extra storage. Changing out the light fixture, adding a window treatment plus new upholstery on the cushions and new pillows really spruced up this favorite area of the kitchen. The granite table is existing and matches the counter tops.
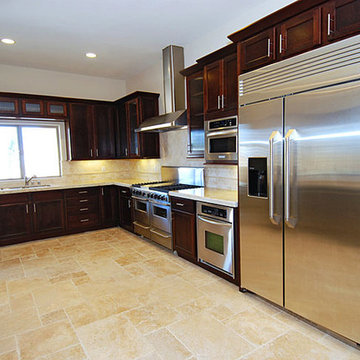
This kitchen included installation of stainless steel kitchen appliances, tiled flooring, recessed lighting and dark finished kitchen cabinets and shelves.
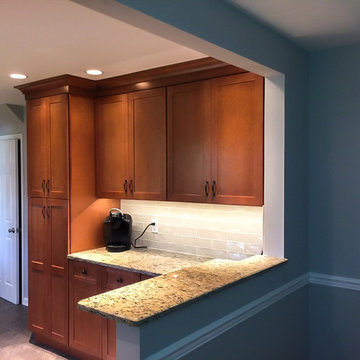
Fabuwood Birch Galaxy Pecan cabinets with dovetail drawers and soft-close glides and hinges are completed by the matching crown moulding. The all-wood cabinets are accented by granite countertops, Cabot Road backsplash, recessed lights, LED Task Lighting, and Quartz stone flooring.
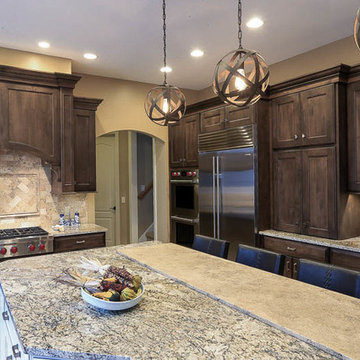
This is a large kitchen that formerly had a peninsula, now re-designed with a large island that incorporates a 2-inch thick Durango counter area that rises slightly above the granite surface. Large limestone floor tiles in a random pattern mimic the other surfaces, including a decorative kitchen backsplash. Gourmet appliances were selected including a Wolf range and Subzero refrigerator. Two different finishes on the custom cabinets by #RDHenry visually separate the many cabinets in this kitchen. A display cabinet at the end of the large island with glass doors is lighted and provides an aesthetic view of this area.
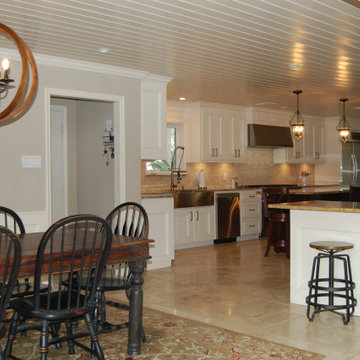
We knocked out the wall between the kitchen and what once was the formal dining room to enlarge this new kitchen.
Kitchen with Travertine Floors and Beige Benchtop Design Ideas
8
