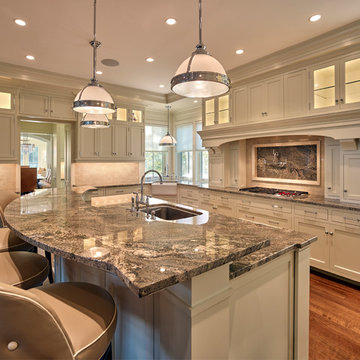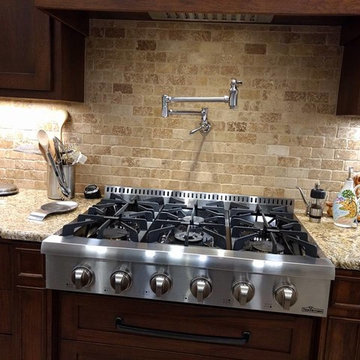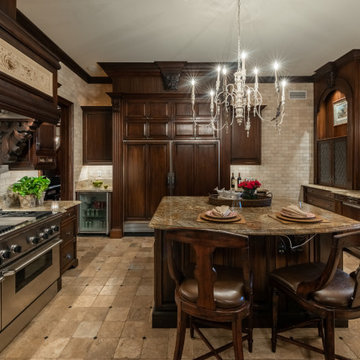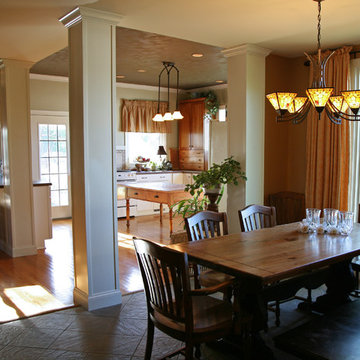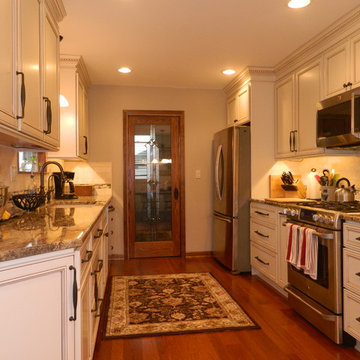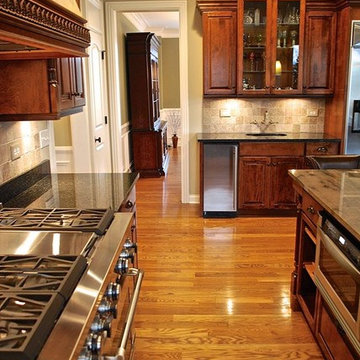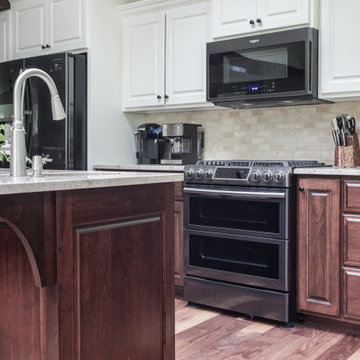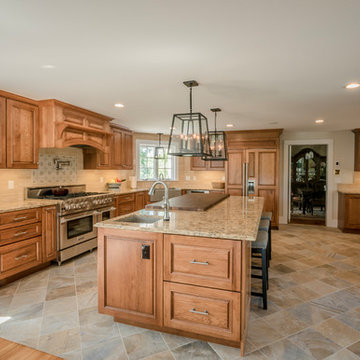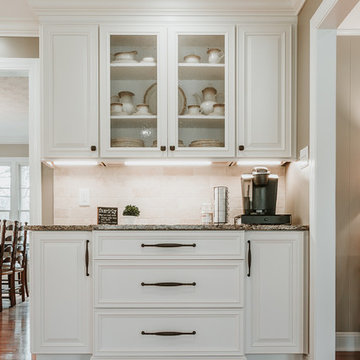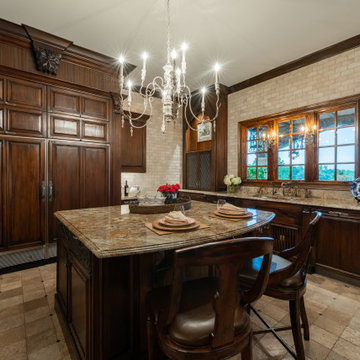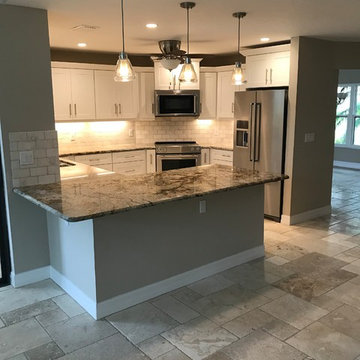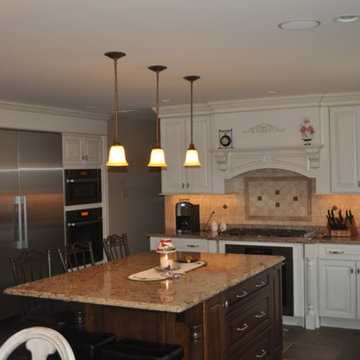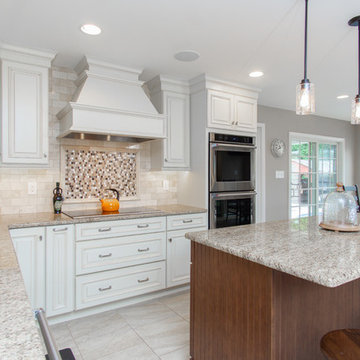Kitchen with Travertine Splashback and Brown Benchtop Design Ideas
Refine by:
Budget
Sort by:Popular Today
61 - 80 of 359 photos
Item 1 of 3
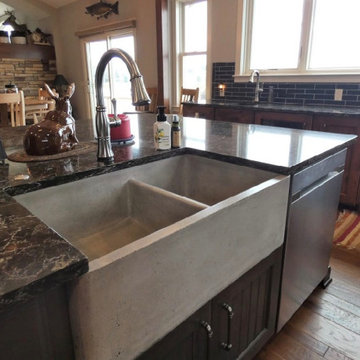
This addition done by Payne Restoration LLC made the kitchen much larger than it previously was. Right on the lake, the large windows gave us the opportunity to go darker with finishes while still keeping the warmth and brightness the customer wanted. Perimeter cabinets are a rustic alder w. a chocolate glaze and the island is a pewter stained cherry. Woodland Cabinetry offers a great selection of doorstyles & finishes to create any look you could want! Cambria supplied the countertops, Native Stone was used for the sinks & Delta products for the plumbing fixtures. Computer rending included to see what we at Williams Studio can do to help envision your new space.
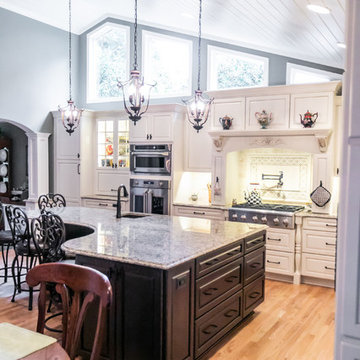
Fully remodeled kitchen and first floor. We created a vaulted ceiling with transom windows to invite more natural light into the space, deleted walls to open things up, and customized a cabinet floor plan to meet the client's everyday needs. All finishes were updated and customized to create a cohesive look.
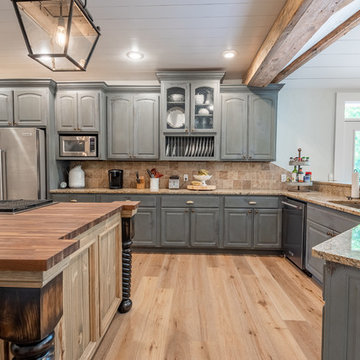
This wide plank, softly wire brushed oak sets the perfect tone for this custom home. Not only is this European oak a stunning floor, its durable! It has a UV cured aluminum oxide urethane finish and has a thick enough veneer to sand and finish if needed.
7-1/2″ wide planks and 4 sided micro bevel. Planks up to 73″ long make this a must have look to complement any space your choose to create.
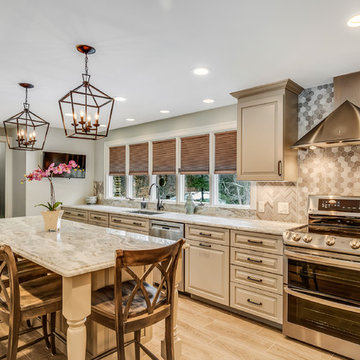
We started by agreeing the table area could be easily replaced with an oversized island to accommodate seating for four. This allowed more space for additional lower cabinets, a more spacious seating arrangement and a better flow of the area.
The kitchen itself is rectangular in shape with the range and new sink along the exterior wall with a a large bank of windows overlooking the front gardens. A large island with seating for four houses a new microwave drawer and features turned leg posts for an upscale furniture feel.
HLP Photography, Natick, MA
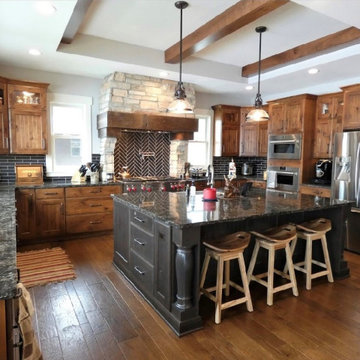
This addition done by Payne Restoration LLC made the kitchen much larger than it previously was. Right on the lake, the large windows gave us the opportunity to go darker with finishes while still keeping the warmth and brightness the customer wanted. Perimeter cabinets are a rustic alder w. a chocolate glaze and the island is a pewter stained cherry. Woodland Cabinetry offers a great selection of doorstyles & finishes to create any look you could want! Cambria supplied the countertops, Native Stone was used for the sinks & Delta products for the plumbing fixtures. Computer rending included to see what we at Williams Studio can do to help envision your new space.
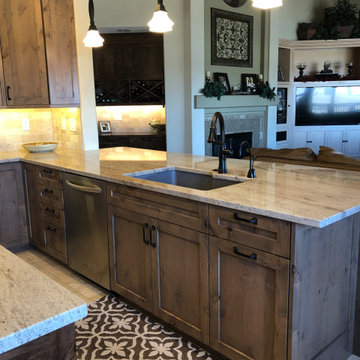
The peninsula was changed to one level to open the space and create a larger work area.
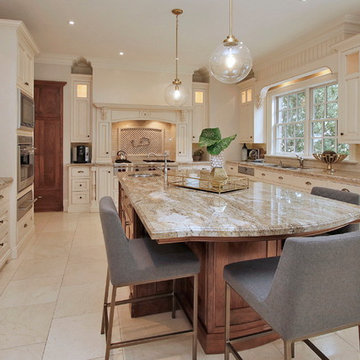
This amazing property was transformed - its glorious features are now showcased light and bright. Majestic, yet inviting!!
Photo Credit Victor Wei, Winsold.
Kitchen with Travertine Splashback and Brown Benchtop Design Ideas
4
