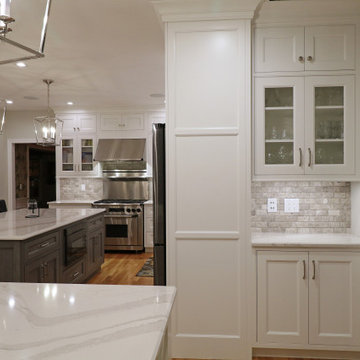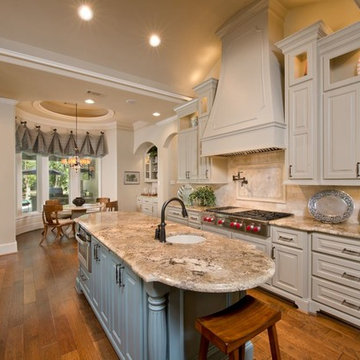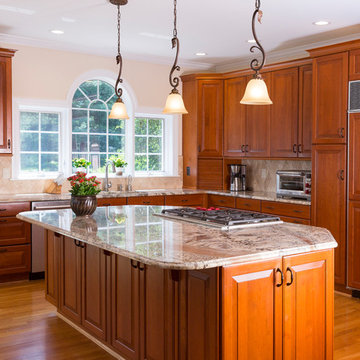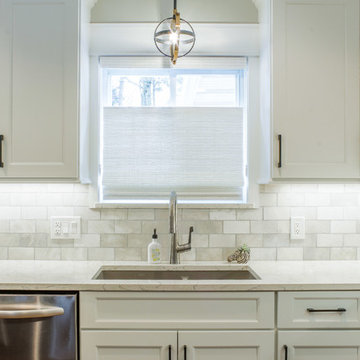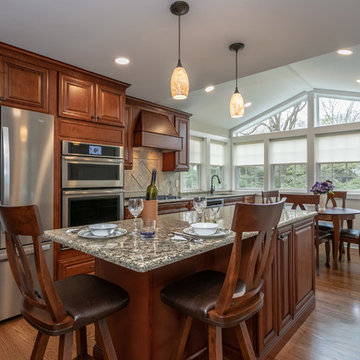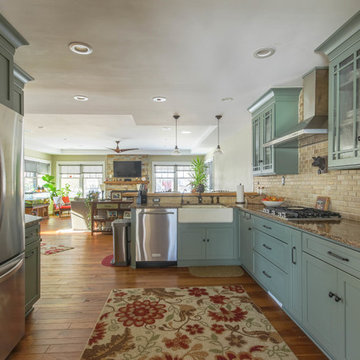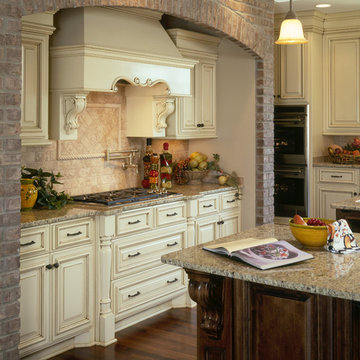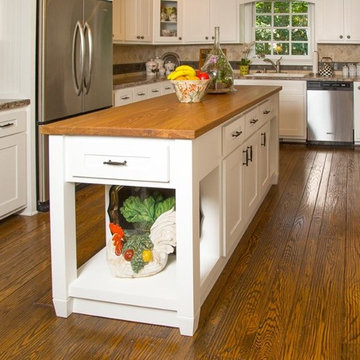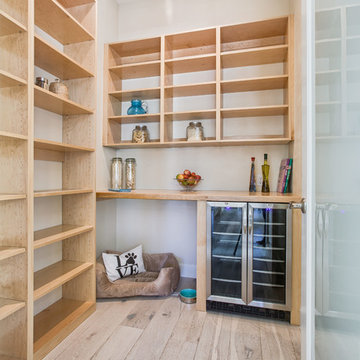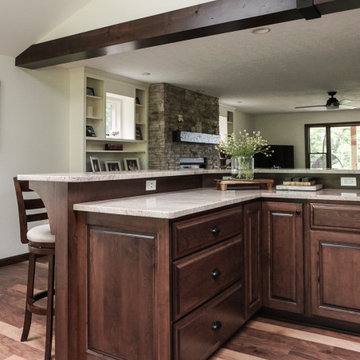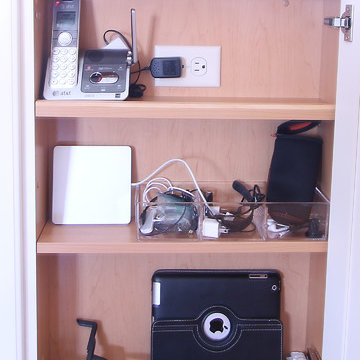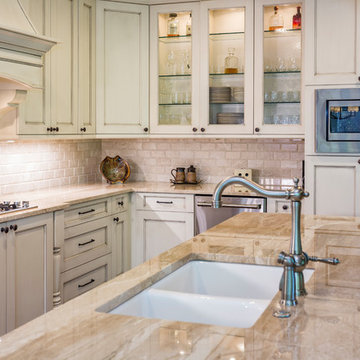Kitchen with Travertine Splashback and Medium Hardwood Floors Design Ideas
Refine by:
Budget
Sort by:Popular Today
141 - 160 of 1,304 photos
Item 1 of 3
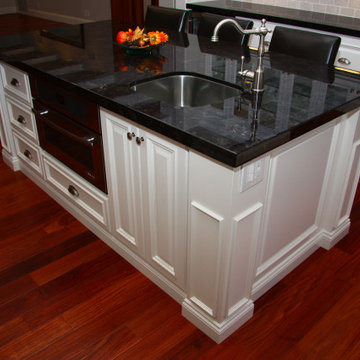
This kitchen screams custom! Painted white cabinetry. Granite counter tops. Travertine tile backsplashes. Glass cabinets with lighting.
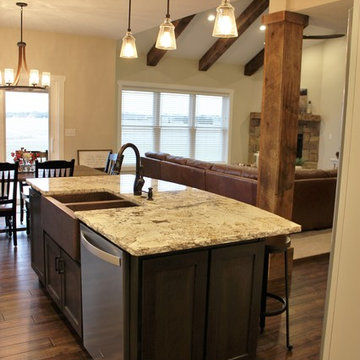
Rustic Transitional great room with kitchen with kitchen design and materials by Village Home Stores for Hazelwood Homes. Koch cabinetry in the Savannah Maple door and Ivory painted finish. Kitchen island in Birch wood with stone stain. Hickory hardwood in Paramount Barnwood series, Covered Bridge stain. Desert Beach granite with chiseled edge profile.
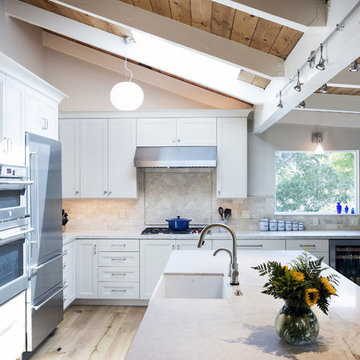
The kitchen features tremendous storage space in the stylish white recessed panel cabinets. With two round hanging lamps, track lighting along the open beams, and an open skylight, this room features a wonderful mix of light.
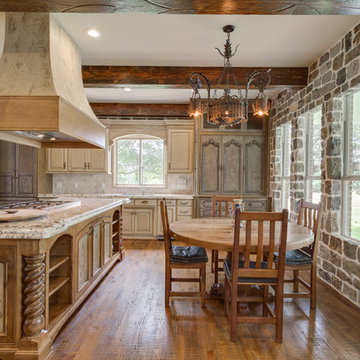
Custom faux finish cabinetry, distressed wood beams and rock wall with inset windows. Tile backsplash, wood floors and custom cooktop island with stove and vent-a-hood. Hand scraped wood flooring. Butcher block bar top and granite countertops.
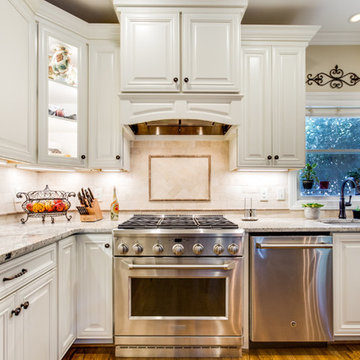
Built in the 1990’s by the homeowner, this kitchen design was rushed to be finished and was never their dream kitchen. Now, with the ability to accomplish their goals, the design team worked closely with the homeowner to create the kitchen they always wanted. The new kitchen was designed to be more conducive to entertaining and more enjoyable while meeting the homeowner’s day to day family needs.
The existing pantry closet sat on an awkward angled wall that it shared with a built-in desk area. By removing that pantry closet wall, the new design allowed for two pantries, buffet space with glass display as well as enough room for a larger island.
With the abundance of cabinetry, we chose to brighten the room with Alabaster perimeter cabinets while contrasting the island with a java stain and vintage glaze. The custom wood hood was an important detail for completing the owners vision. The banquet seat allowed the table to permanently live closer to the wall relaxing traffic flow as well as adding warmth and coziness to the space. Winter Storm granite countertops, beige travertine 3 x 6 backsplash kept the room light. A dark mocha decorative framed accent behind the cooktop and perimeter border adds visual interest and compliments the warms of the island.
The clients had a need for an abundance of storage in their kitchen redesign. By reconfiguring the existing pantry and desk wall, we were able to rework the island size and pantry storage. The new layout also allowed for a small buffet space for ease of entertaining guests in the adjacent dining room.
Working around an existing return vent posed a challenge. Forced to be creative, we added depth to one of the pantry units and enclosed the air return in the lower portion allowing a fully functional upper cabinet.
205 Photography
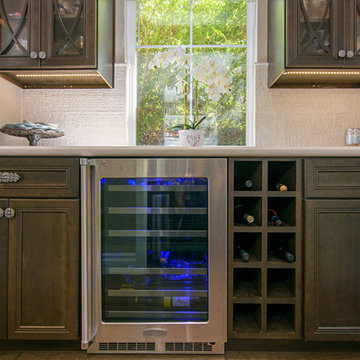
This kitchen started as a builder basic with no personality or charm. The layout didn't have the best function and the island was poorly placed. The homeowners purchased this house with remodeling and upgrading in mind. The layout was changed to accommodate two people cooking together. Zones were created for meal prepping, cooking and baking. The island was expanded to fill the space and utilize bar seating. The walk through butlers pantry was turned in to a wine bar with a fridge, storage and custom glass cabinets. A medium toned hardwood floor was layed throughout the entire lower level.
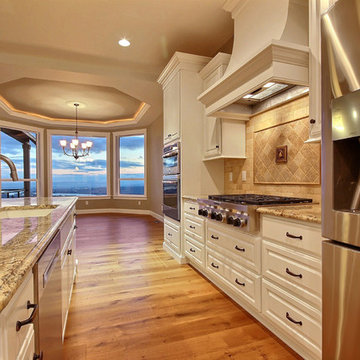
Paint by Sherwin Williams
Body Color - Mindful Grey - SW 7016
Trim Color - Dover White - SW 6385
Exposed Beams & Cabinetry Stain - Northwood Cabinets - Custom Umber Stain
Gas Fireplace by Heat & Glo
Fireplace Surround by Eldorado Stone
Stone Product Cliffstone in Manzanita
Flooring and Tile by Macadam Floor & Design
Hardwood by D&M Flooring
Hardwood Product Royal Oak in Cabana Brown
Kitchen Backsplash Interior Mosaic by Emser Tile
Tile Product Travertine Fontane Tumbled
Kitchen Backsplash Mosaic Border by Florida Tile
Tile Product Travertine in Noce
Kitchen Backsplash Full Height Perimeter by Emser Tile
Tile Product Travertine Vino Tumbled
Kitchen & Bathroom Sinks by Decolav
Slab Countertops by Wall to Wall Stone
Countertop Product : Typhoon Bordeaux Granite
Windows by Milgard Windows & Doors
Window Product Style Line® Series
Window Supplier Troyco - Window & Door
Lighting by Destination Lighting
Custom Cabinetry & Storage by Northwood Cabinets
Customized & Built by Cascade West Development
Photography by ExposioHDR Portland
Original Plans by Alan Mascord Design Associates
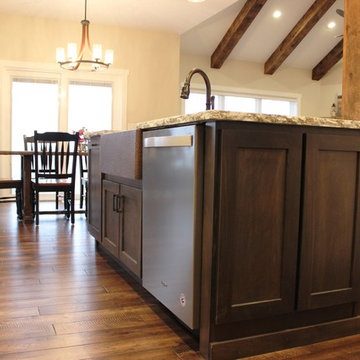
Rustic Transitional great room with kitchen with kitchen design and materials by Village Home Stores for Hazelwood Homes. Koch cabinetry in the Savannah Maple door and Ivory painted finish. Kitchen island in Birch wood with stone stain. Hickory hardwood in Paramount Barnwood series, Covered Bridge stain. Desert Beach granite with chiseled edge profile.
Kitchen with Travertine Splashback and Medium Hardwood Floors Design Ideas
8
