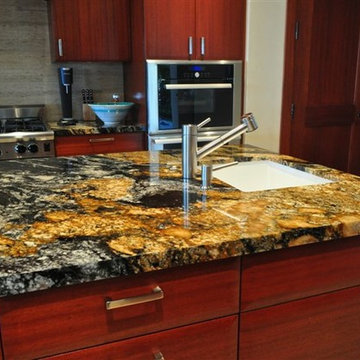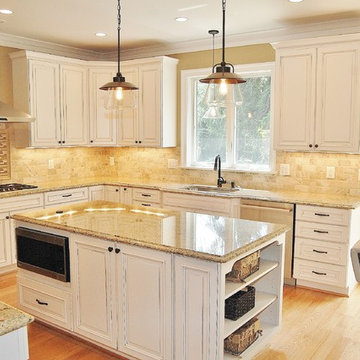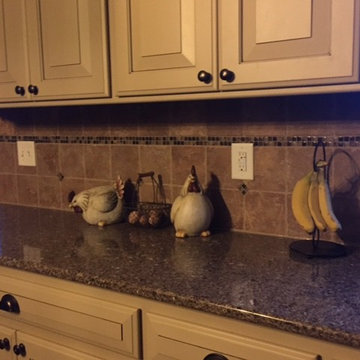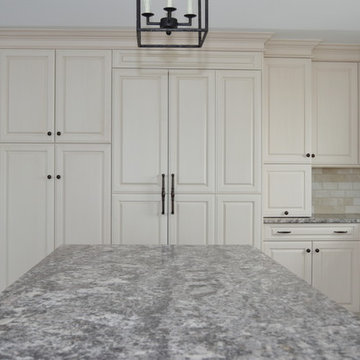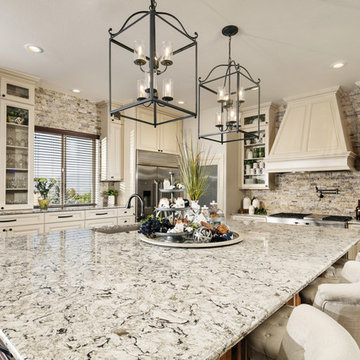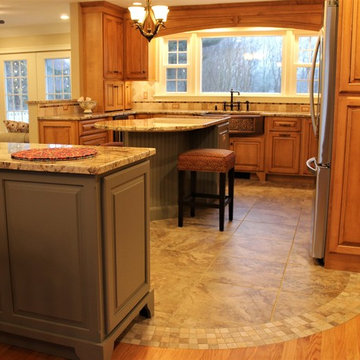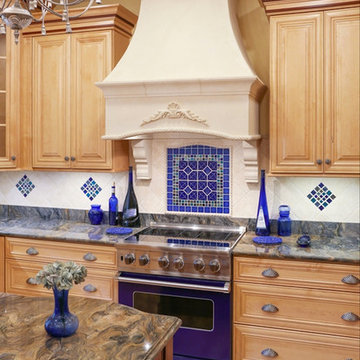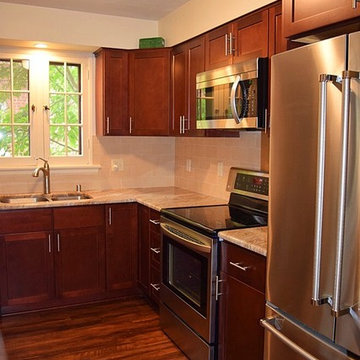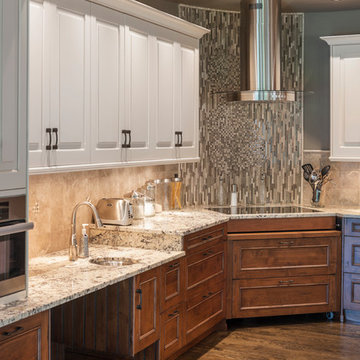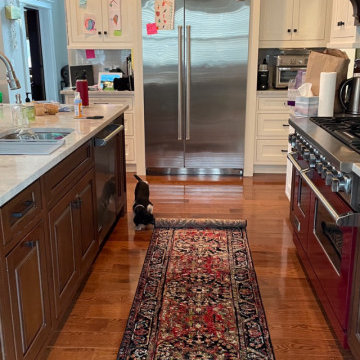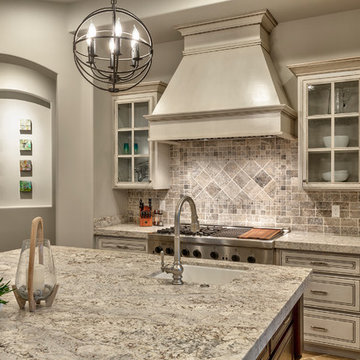Kitchen with Travertine Splashback and Multi-Coloured Benchtop Design Ideas
Refine by:
Budget
Sort by:Popular Today
41 - 60 of 472 photos
Item 1 of 3
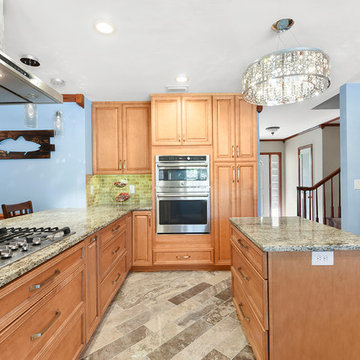
This Classically designed kitchen with modern accessories pops with color while remaining neutral and balanced. The 100% maple cabinetry in Honey Chocolate with the intricate Devon door style is complemented by the Santa Cecilia Amber Granite and blends perfectly with both Travertine backsplash and flooring tile choices. The bold decision to install the flooring on a diagonal makes the room look both longer and wider and modern even in a traditional medium.
We also added a few accessories that help with accessibility and organization such as the pull out spice rack, pull out tray organizer and a full set of pull out pantry shelves.
Kim Lindsey Photography
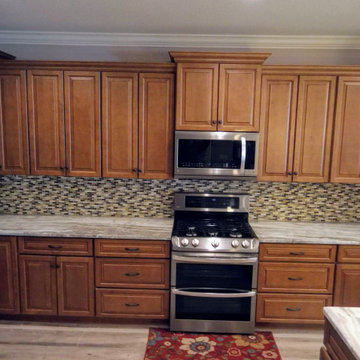
Designers Choice Cabinetry Breckinridge door style in Pecan Maple with Chocolate glaze. Fantasy Brown 3 CM granite countertops. Atelier Taupe porcelain plank flooring.
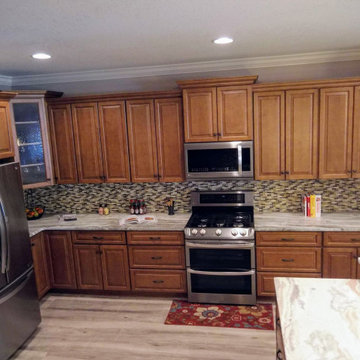
Designers Choice Cabinetry Breckinridge door style in Pecan Maple with Chocolate glaze. Fantasy Brown 3 CM granite countertops. Atelier Taupe porcelain plank flooring.
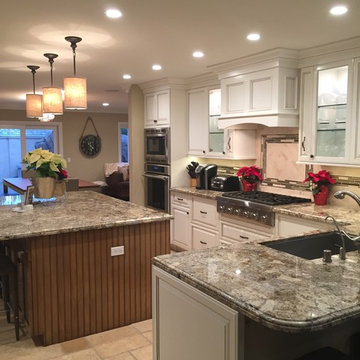
Full home design-build remodel: Open floor plan kitchen with chiseled edge travertine flooring installed in a versailles pattern. Two-toned custom kitchen by Decore-Ative Specialties in Heritage Maple with custom glazing - Swiss Coffee and Umber on the main cabinets and large maple island (with seating for 5!) in beadboard door style in Macadamia stain w/ Umber glaze. Juparana Persia granite countertops with overhang into family room (seating for another 4!). Durango brick pattern backsplash with Arizona tile Soho Suede stacked glass tile inset liner and stove accent. Kitchen centers the dining room which opens into family game area (with office behind) and family TV room for movie nights. Wine bar off to the left. French doors access the pool area and large windows let in plenty of natural light throughout.
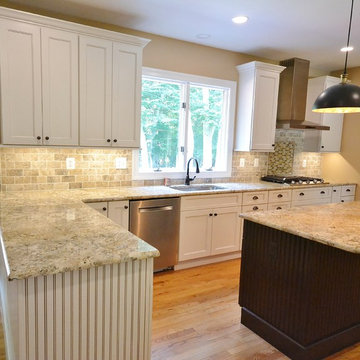
Time for an update. This clients original kitchen was in need of an update. The hardwood floors throughout the first floor were refinished and brought back to life along with installing new tile floors in the laundry area. A new Anderson 400 series sliding door was also installed; now the access to the back deck is smooth and easy. Fabuwood cabinetry in Fusion Blanc was chosen for the perimeter keeping things bright and clean. The Fabuwood island cabinets in Fusion Chestnut provide a nice contrast to the flooring and perimeter cabinetry. Juperana Persa granite countertops and new Tumbled Silver travertine tile backsplash have great color tones that tied the whole look together. Check out the new Samsung fridge with Wi-Fi Enabled Family Hub.
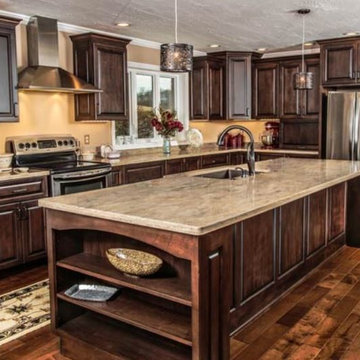
Lorem ipsum dolor sit amet, consectetur adipiscing elit. Nunc a metus id nisl sollicitudin dignissim. Proin tincidunt est at mi faucibus fringilla. Fusce aliquam quam in mi posuere tristique a in orci. Morbi tincidunt eget risus in consectetur. Donec aliquam mollis felis, semper mattis nisl blandit pulvinar. Donec et ornare erat. Fusce id velit velit.
Phasellus sed sem mattis, tristique diam id, vulputate lectus. Donec a metus eu sapien hendrerit suscipit in sit amet arcu. Etiam rhoncus gravida suscipit. Morbi pellentesque tellus metus, at semper ipsum pellentesque in. Etiam ac est eu nunc porttitor semper. Nunc eget ipsum augue. Aliquam sodales dapibus mi eu vehicula. Proin non massa sem. Nam erat libero, congue ac nunc nec, convallis posuere massa. Fusce eleifend, nisi non ornare rhoncus, neque dolor commodo augue, et ultrices quam neque at neque. Vestibulum dictum purus tortor, a porttitor elit gravida ac. Aliquam eget nibh congue, malesuada orci et, consequat tellus. Sed quis lobortis ante.
Aenean odio odio, feugiat suscipit magna sed, dictum tempor erat. Maecenas et arcu vitae ipsum ornare pellentesque vel sed enim. Sed at finibus ex. Vestibulum aliquam, justo in suscipit malesuada, nisi erat viverra metus, sit amet convallis nulla purus et turpis. Class aptent taciti sociosqu ad litora torquent per conubia nostra, per inceptos himenaeos. Aenean pharetra gravida quam, sed iaculis nibh suscipit id. Vivamus fermentum eros non dictum finibus. Class aptent taciti sociosqu ad litora torquent per conubia nostra, per inceptos himenaeos. Sed sed urna non magna dictum maximus aliquam pellentesque ipsum. Mauris massa magna, vehicula sit amet neque at, tempus efficitur sem. Integer eu condimentum orci.
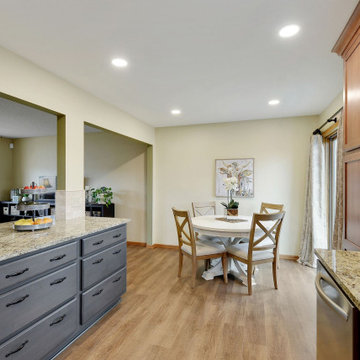
LVP flooring that pulls in the various wood tones found within the existing millwork and new cabinetry help to blend and pull the finishes together.
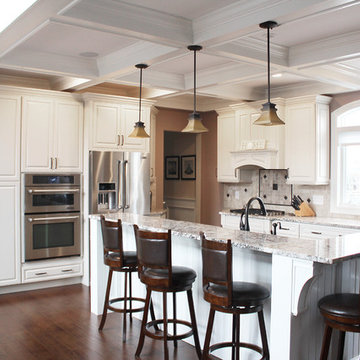
A mid-sized timeless eat-in kitchen remodel in Toms River, NJ. This kitchen features a drop-in sink, white raised-panel cabinets, granite countertops, beige travertine backsplash, stainless steel appliances, and an island .
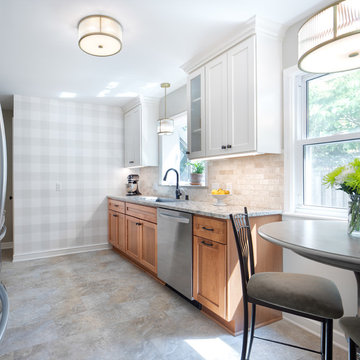
This twin home was the perfect home for these empty nesters – retro-styled bathrooms, beautiful fireplace and built-ins, and a spectacular garden. The only thing the home was lacking was a functional kitchen space.
The old kitchen had three entry points – one to the dining room, one to the back entry, and one to a hallway. The hallway entry was closed off to create a more functional galley style kitchen that isolated traffic running through and allowed for much more countertop and storage space.
The clients wanted a transitional style that mimicked their design choices in the rest of the home. A medium wood stained base cabinet was chosen to warm up the space and create contrast against the soft white upper cabinets. The stove was given two resting points on each side, and a large pantry was added for easy-access storage. The original box window at the kitchen sink remains, but the same granite used for the countertops now sits on the sill of the window, as opposed to the old wood sill that showed all water stains and wears. The granite chosen (Nevaska Granite) is a wonderful color mixture of browns, greys, whites, steely blues and a hint of black. A travertine tile backsplash accents the warmth found in the wood tone of the base cabinets and countertops.
Elegant lighting was installed as well as task lighting to compliment the bright, natural light in this kitchen. A flip-up work station will be added as another work point for the homeowners – likely to be used for their stand mixer while baking goodies with their grandkids. Wallpaper adds another layer of visual interest and texture.
The end result is an elegant and timeless design that the homeowners will gladly use for years to come.
Tour this project in person, September 28 – 29, during the 2019 Castle Home Tour!
Kitchen with Travertine Splashback and Multi-Coloured Benchtop Design Ideas
3
