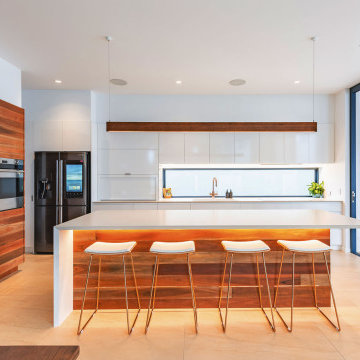Kitchen with Turquoise Benchtop and White Benchtop Design Ideas
Refine by:
Budget
Sort by:Popular Today
21 - 40 of 303,036 photos
Item 1 of 3

Great as a stand-alone feature, or they can be the perfect companion to other types of windows as well as doors, aluminium fixed windows are an understandably popular product. They can be almost any shape, including square, rectangle, arch, circle, triangle, or a combination of these options.
Builder: RJM Builders

This kitchen design effortlessly marries reimagined traditional elements with a touch of postmodern flair, crafting a truly one-of-a-kind and personalized space.
One cannot help but be drawn to the unique brushed brass rangehood, a true hero piece in this design. It not only adds a powerful stroke of creativity but also serves as a sturdy anchor, grounding the entire space with its commanding presence.

This Kitchen was relocated from the middle of the home to the north end. Four steel trusses were installed as load-bearing walls and beams had to be removed to accommodate for the floorplan changes.
There is now an open Kitchen/Butlers/Dining/Living upstairs that is drenched in natural light with the most undisturbed view this location has to offer.
A warm and inviting space with oversized windows, gorgeous joinery, a curved micro cement island benchtop with timber cladding, gold tapwear and layered lighting throughout to really enhance this beautiful space.

The existing house was poorly planned after a many renovations. The entry to the house was through a verandah that had previously been enclosed and the cottage had multiple unconnected living spaces with pour natural light and connection to the beautiful established gardens. With some simple internal changes the renovation allowed removal of the enclosed verandah and have the entry realigned to the central part of the house.
Existing living areas where repurposed as sleeping spaces and a new living wing established to house a master bedroom and ensuite upstairs.
The new living wing gives you an immediate sense of balance and calm as soon as you walk into the double-height living area. The new wing area beautifully captures filtered light on the north and west, allowing views of the established garden on all sides to enter the interior spaces.

A stunning addition to a Wembley home featuring Industrial Polished Concrete flooring amongst raw recycled brick and modern cabinetry and furnishings throughout. The idea was to keep the feel of the exiting home and allow it to flow through to the rear of the property while still giving it a modern edge overall.

White rangehood cover with black shelves and a stone look porcelain slab to the splashback for a minimal look.
Kitchen with Turquoise Benchtop and White Benchtop Design Ideas
2













